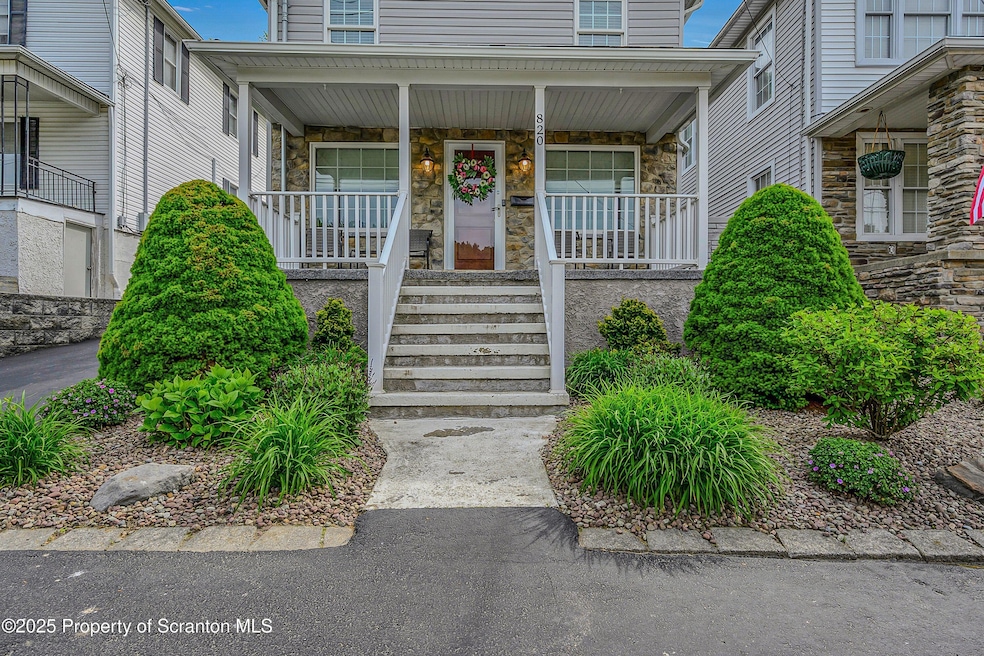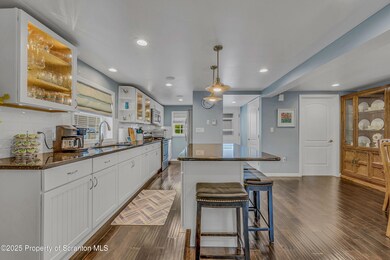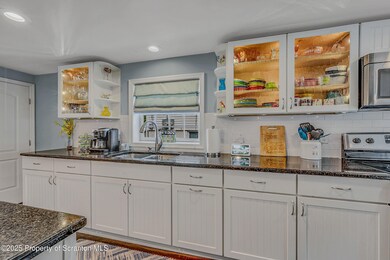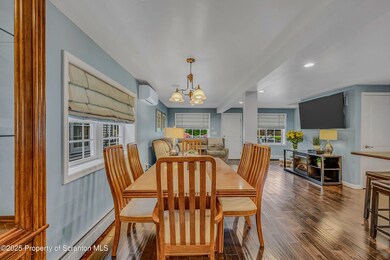820 Main St Simpson, PA 18407
Estimated payment $1,200/month
Highlights
- Open Floorplan
- Wood Flooring
- Granite Countertops
- Traditional Architecture
- Finished Attic
- Covered Patio or Porch
About This Home
Stunning Fully Renovated 2 Bedroom, 1.5 Bath Home for Sale. This beautifully renovated 2-bedroom, 1.5 - bath home that perfectly combines modern elegance with cozy charm. Every detail has been meticulously updated to offer a fresh, inviting space. Gorgeous Open Floor Plan: The spacious living area features new flooring and an abundance of natural light, creating an inviting atmosphere perfect for relaxation or entertaining. Kitchen: The kitchen is equipped with modern appliances, generous granite counter space, and plenty of cabinetry for storage.Bedrooms: Two thoughtfully designed bedrooms offers tranquility and comfort, complete with ample closet space. Detached 2-Car Garage: The spacious detached garage offers plenty of room for parking, storage, or even a workshop. This completely renovated home is move-in ready and waiting for its new owner. If you're looking for a stylish and comfortable space that offers both charm and modern amenities, this is the perfect fit! Schedule a showing today and see all that this home has to offer!
Listing Agent
Coldwell Banker Town & Country Properties License #RS376623 Listed on: 06/03/2025

Home Details
Home Type
- Single Family
Est. Annual Taxes
- $1,869
Year Built
- Built in 1920 | Remodeled
Lot Details
- 6,534 Sq Ft Lot
- Lot Dimensions are 35x184x35x180
- Property fronts a state road
- Paved or Partially Paved Lot
- Back Yard
- Property is zoned R1
Parking
- 2 Car Detached Garage
- Driveway
- Off-Street Parking
Home Design
- Traditional Architecture
- Block Foundation
- Fire Rated Drywall
- Shingle Roof
- Asphalt Roof
- Vinyl Siding
- Stone
Interior Spaces
- 1,084 Sq Ft Home
- 2-Story Property
- Open Floorplan
- Ceiling Fan
- Living Room
Kitchen
- Gas Oven
- Gas Range
- Microwave
- Dishwasher
- Kitchen Island
- Granite Countertops
Flooring
- Wood
- Carpet
- Tile
Bedrooms and Bathrooms
- 2 Bedrooms
- Walk-In Closet
Laundry
- Laundry on main level
- Washer Hookup
Attic
- Storage In Attic
- Finished Attic
Unfinished Basement
- Walk-Out Basement
- Basement Fills Entire Space Under The House
- Sump Pump
- Dirt Floor
Outdoor Features
- Covered Patio or Porch
- Rain Gutters
Utilities
- Ductless Heating Or Cooling System
- Dehumidifier
- Baseboard Heating
- Hot Water Heating System
- 200+ Amp Service
- Propane
- Electric Water Heater
- Cable TV Available
Listing and Financial Details
- Exclusions: washer/dryer
- Assessor Parcel Number 03511010005
- Tax Block 200
- $8,900 per year additional tax assessments
Map
Home Values in the Area
Average Home Value in this Area
Tax History
| Year | Tax Paid | Tax Assessment Tax Assessment Total Assessment is a certain percentage of the fair market value that is determined by local assessors to be the total taxable value of land and additions on the property. | Land | Improvement |
|---|---|---|---|---|
| 2025 | $2,101 | $8,900 | $900 | $8,000 |
| 2024 | $1,869 | $8,900 | $900 | $8,000 |
| 2023 | $1,869 | $8,900 | $900 | $8,000 |
| 2022 | $1,856 | $8,900 | $900 | $8,000 |
| 2021 | $1,839 | $8,900 | $900 | $8,000 |
| 2020 | $1,839 | $8,900 | $900 | $8,000 |
| 2019 | $1,742 | $8,900 | $900 | $8,000 |
| 2018 | $1,702 | $8,900 | $900 | $8,000 |
| 2017 | $1,662 | $8,900 | $900 | $8,000 |
| 2016 | $511 | $8,900 | $900 | $8,000 |
| 2015 | -- | $8,900 | $900 | $8,000 |
| 2014 | -- | $8,900 | $900 | $8,000 |
Property History
| Date | Event | Price | List to Sale | Price per Sq Ft |
|---|---|---|---|---|
| 09/15/2025 09/15/25 | Price Changed | $199,000 | -9.1% | $184 / Sq Ft |
| 08/26/2025 08/26/25 | Price Changed | $219,000 | -2.7% | $202 / Sq Ft |
| 07/15/2025 07/15/25 | Price Changed | $225,000 | -5.9% | $208 / Sq Ft |
| 06/30/2025 06/30/25 | Price Changed | $239,000 | -4.4% | $220 / Sq Ft |
| 06/03/2025 06/03/25 | For Sale | $249,900 | -- | $231 / Sq Ft |
Purchase History
| Date | Type | Sale Price | Title Company |
|---|---|---|---|
| Interfamily Deed Transfer | $36,000 | None Available |
Source: Greater Scranton Board of REALTORS®
MLS Number: GSBSC252670
APN: 03511010005
- 68 Owego St
- 16 Shannon St
- 933 Owego Turnpike
- 68 Midland St
- 22 Reservoir St
- 27 Rittenhouse St
- 65 River St
- 121 Delaware St
- 1089 Owego Turnpike
- 708 Morse Ave
- 373 Jefferson St
- 181 Belmont St
- 190 Belmont St
- 25 Richmond St
- 156 Canaan St
- 343 Crystal Lake Rd
- 91 Birkett St
- 109 Farview St
- 95 Farview St
- 42 Oak Ave
- 144 Jefferson St Unit 146
- 552 Main St Unit 2B
- 178 Belmont St Unit 1
- 178 Belmont St Unit 4
- 157 Belmont St
- 107 Canaan St
- 58 Canaan St
- 49 Fallbrook St
- 45 Williams Ave
- 23 Spring St
- 94 7th Ave
- 54 8th Ave
- 93 Wayne St
- 339 Crystal Lake Rd
- 339 Crystal Lake Rd Unit 1- bed 1-bath
- 325 Main St Unit 1st Fl Left
- 207 Gorham Ave
- 114 Rushbrook St
- 571 Washington Ave
- 522 N Main Unit 2nd Floor






