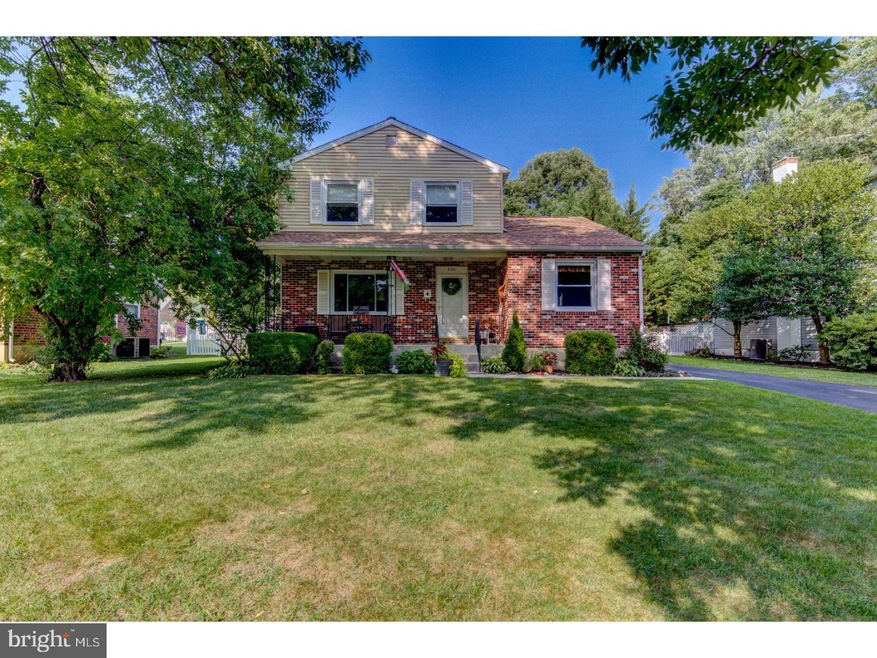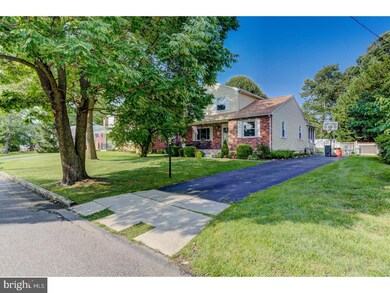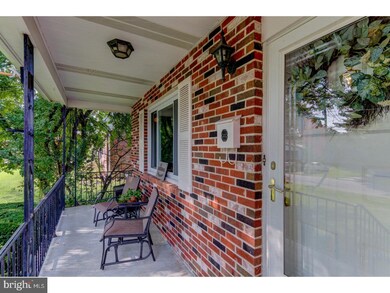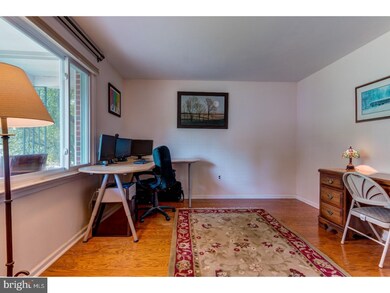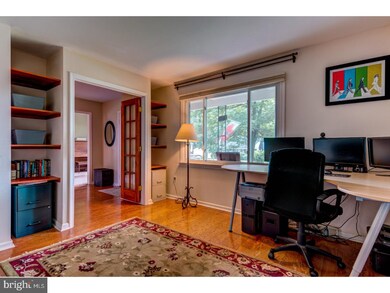
820 Mitchell Ave Morton, PA 19070
Morton NeighborhoodHighlights
- Colonial Architecture
- Wood Flooring
- Eat-In Kitchen
- Deck
- No HOA
- Patio
About This Home
As of August 2022Unbelievable opportunity in the Heart of Ridley Township! This beautiful Morton Single is situated on an absolutely breathtaking lot! Pull down the tree lined street and into the private driveway. Walk up the side walk way under the covered front porch and into the First Floor! First Floor: Hardwood Center Hall entrance. To the left a Formal Living Room/Office Area. Hallway Leads to the Wide open eat in kitchen that overlooks the rear yard! A powder Room is found off of the eat in area! The First Floor is completed with a breathtaking family room featuring vaulted ceilings and access to the 3 Season Room! Second Floor: Three Spacious Bedrooms with ample closet space and a hall bathroom in excellent condition! Basement: Finished Living area! The perfect area for a playroom, or the Man/WomanCave! Exterior: The Exterior of this home is unmatched. Perfectly Flat lot, the rear yard is enormous! Sit on the deck with perfect views of this amazing yard! Yard is fenced in with 6ft vinyl privacy! Additional Upgrades include: New HVAC (2017), New Hot Water Heater (2017), Vinyl Shed (2018), Most Windows Replaced (2015), Roof (2010), Carpet in basement, stairs and hallway (2018), Deck (2015)! The list goes on!!!
Last Agent to Sell the Property
Long & Foster Real Estate, Inc. License #RS277114 Listed on: 08/28/2018

Home Details
Home Type
- Single Family
Year Built
- Built in 1983
Lot Details
- 9,104 Sq Ft Lot
- Lot Dimensions are 62x155
- Back and Front Yard
- Property is in good condition
Home Design
- Colonial Architecture
- Vinyl Siding
Interior Spaces
- 1,503 Sq Ft Home
- Property has 2 Levels
- Family Room
- Living Room
- Eat-In Kitchen
- Laundry Room
Flooring
- Wood
- Wall to Wall Carpet
- Tile or Brick
Bedrooms and Bathrooms
- 3 Bedrooms
- En-Suite Primary Bedroom
- 1.5 Bathrooms
Basement
- Basement Fills Entire Space Under The House
- Laundry in Basement
Parking
- 3 Open Parking Spaces
- 3 Parking Spaces
- Private Parking
- Driveway
- On-Street Parking
Outdoor Features
- Deck
- Patio
Schools
- Ridley Middle School
- Ridley High School
Utilities
- Central Air
- Heating System Uses Gas
- Hot Water Heating System
- Natural Gas Water Heater
Community Details
- No Home Owners Association
Listing and Financial Details
- Tax Lot 121-002
- Assessor Parcel Number 38-03-01485-00
Ownership History
Purchase Details
Home Financials for this Owner
Home Financials are based on the most recent Mortgage that was taken out on this home.Purchase Details
Home Financials for this Owner
Home Financials are based on the most recent Mortgage that was taken out on this home.Purchase Details
Home Financials for this Owner
Home Financials are based on the most recent Mortgage that was taken out on this home.Similar Homes in Morton, PA
Home Values in the Area
Average Home Value in this Area
Purchase History
| Date | Type | Sale Price | Title Company |
|---|---|---|---|
| Deed | $370,000 | -- | |
| Deed | $280,000 | Access Abstract Corp Pa | |
| Deed | $255,000 | None Available |
Mortgage History
| Date | Status | Loan Amount | Loan Type |
|---|---|---|---|
| Open | $363,298 | New Conventional | |
| Previous Owner | $224,000 | New Conventional | |
| Previous Owner | $243,134 | FHA | |
| Previous Owner | $256,931 | FHA | |
| Previous Owner | $256,795 | FHA | |
| Previous Owner | $253,000 | FHA | |
| Previous Owner | $192,400 | Credit Line Revolving |
Property History
| Date | Event | Price | Change | Sq Ft Price |
|---|---|---|---|---|
| 08/31/2022 08/31/22 | Sold | $369,500 | -0.1% | $246 / Sq Ft |
| 07/27/2022 07/27/22 | Pending | -- | -- | -- |
| 07/18/2022 07/18/22 | Price Changed | $369,999 | -5.1% | $246 / Sq Ft |
| 06/27/2022 06/27/22 | For Sale | $389,999 | +39.3% | $259 / Sq Ft |
| 10/26/2018 10/26/18 | Sold | $280,000 | 0.0% | $186 / Sq Ft |
| 09/06/2018 09/06/18 | Pending | -- | -- | -- |
| 08/28/2018 08/28/18 | For Sale | $279,999 | -- | $186 / Sq Ft |
Tax History Compared to Growth
Tax History
| Year | Tax Paid | Tax Assessment Tax Assessment Total Assessment is a certain percentage of the fair market value that is determined by local assessors to be the total taxable value of land and additions on the property. | Land | Improvement |
|---|---|---|---|---|
| 2024 | $8,128 | $234,080 | $63,530 | $170,550 |
| 2023 | $7,774 | $234,080 | $63,530 | $170,550 |
| 2022 | $7,525 | $234,080 | $63,530 | $170,550 |
| 2021 | $11,648 | $234,080 | $63,530 | $170,550 |
| 2020 | $7,447 | $131,830 | $38,120 | $93,710 |
| 2019 | $7,311 | $131,830 | $38,120 | $93,710 |
| 2018 | $7,220 | $131,830 | $0 | $0 |
| 2017 | $7,220 | $131,830 | $0 | $0 |
| 2016 | $723 | $131,830 | $0 | $0 |
| 2015 | $723 | $131,830 | $0 | $0 |
| 2014 | $723 | $131,830 | $0 | $0 |
Agents Affiliated with this Home
-
DANIEL DEMERS
D
Seller's Agent in 2022
DANIEL DEMERS
Sell Your Home Services
(877) 893-6566
2 in this area
4,426 Total Sales
-
Tim Scepansky

Buyer's Agent in 2022
Tim Scepansky
Keller Williams Real Estate - Media
(610) 909-3761
2 in this area
17 Total Sales
-
Mike Mulholland

Seller's Agent in 2018
Mike Mulholland
Long & Foster
(610) 996-7222
15 in this area
936 Total Sales
-
John Port

Seller Co-Listing Agent in 2018
John Port
Long & Foster
(215) 852-8689
10 in this area
440 Total Sales
-
Kevin Tran

Buyer's Agent in 2018
Kevin Tran
Concept Realty LLC
(215) 816-2054
91 Total Sales
Map
Source: Bright MLS
MLS Number: 1002308510
APN: 38-03-01485-00
- 812 Agnes Ave
- 42 Linden Ave
- 205 Linden Ave
- 1905 Shasta Cir
- 112 President Ave
- 115 President Ave
- 150 Kedron Ave
- 739 Brooke Cir
- 50 Silver Lake Terrace
- 2 Yale Ave
- 226 Rutledge Ave
- 7 & 0 Woodland Ave
- 2228 Theresa Ave
- 501 Kedron Ave
- 1038 Platt Ave
- 513 Ridley Cir
- 1005 10th Ave
- 2217 Franklin Ave
- 1203 Villanova Ave
- 668 Hutchinson Terrace
