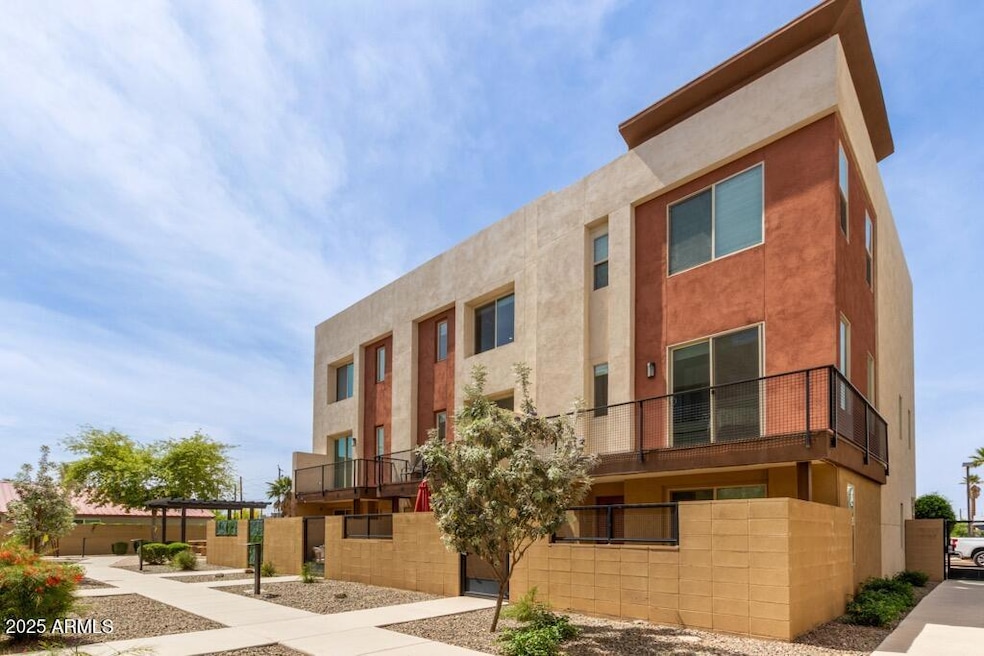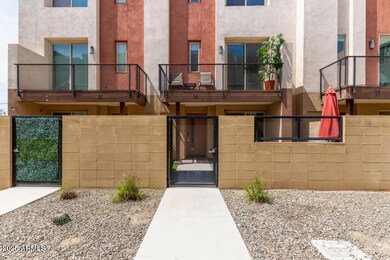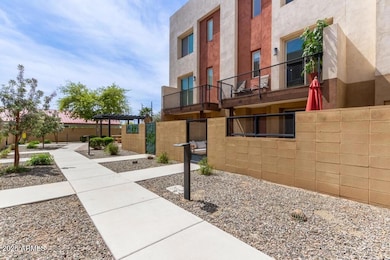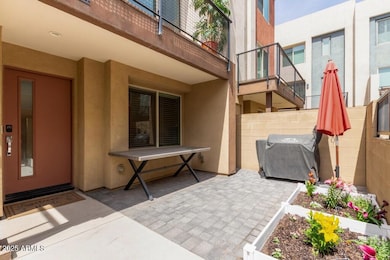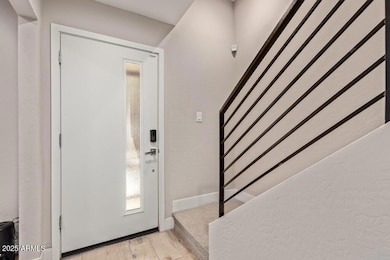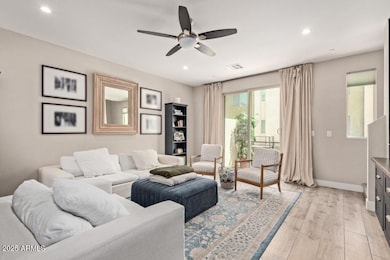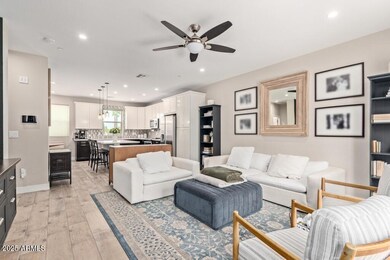820 N 8th Ave Unit 14 Phoenix, AZ 85007
Central City NeighborhoodAbout This Home
INCREDIBLE OPPORTUNITY to live in this STUNNING MID-CENTURY MODERN HOME in a PRIME LOCATION! This home features a GOURMET CHEF'S KITCHEN with CUSTOM CABINETRY, STAINLESS STEEL APPLIANCES, DESIGNER PENDANT LIGHTING, and a LARGE QUARTZ ISLAND—all flowing seamlessly into a SPACIOUS OPEN-CONCEPT LIVING AREA, PERFECT FOR ENTERTAINING OR RELAXING. Enjoy WOOD-LOOK FLOORING, ABUNDANT NATURAL LIGHT, AND HIGH-END FINISHES THROUGHOUT. Located in a SECURE GATED COMMUNITY, you're JUST STEPS AWAY FROM ROOSEVELT ROW, with some of the best SHOPPING, DINING, ART, AND NIGHTLIFE Phoenix has to offer. MOVE-IN READY & FULL OF STYLE — THIS ONE WON'T LAST LONG!
Listing Agent
Citiea Brokerage Phone: 602-388-0319 License #SA706062000 Listed on: 07/11/2025

Map
Townhouse Details
Home Type
Townhome
Est. Annual Taxes
$1,944
Year Built
2016
Lot Details
0
HOA Fees
$248 per month
Parking
2
Rental Info
- HOA Paid By: Tenant
- Rent Includes: None
- Available Date: 2025-07-11
Listing Details
- Cross Street: 7th Ave & Roosevelt
- Legal Info Range: 3E
- Property Type: Residential Lease
- Basement: N
- Parking Spaces Total Covered Spaces: 2.0
- Separate Den Office Sep Den Office: Y
- Year Built: 2016
- Rental Info H O A Fee Paid Freq: Monthly
- Rental Info H O A Name: Center 8
- Non Assistive Animals: Call
- Lease Term Minimum Lease Term Months: 12
- Attribution Contact: 602-388-0319
- Property Sub Type: Townhouse
- Horses: No
- Lot Size Acres: 0.03
- Subdivision Name: CENTER 8 TOWNHOMES
- Property Attached Yn: Yes
- Cooling:Ceiling Fan(s): Yes
- Technology:Cable TV Avail: Yes
- Technology:High Speed Internet Available: Yes
- Laundry Features Inside: Yes
- Construction:Wood Frame: Yes
- Water Source City Water2: Yes
- Special Features: None
Interior Features
- Basement YN: No
- Furnished: Unfurnished
- Spa Features: None
- Possible Bedrooms: 3
- Total Bedrooms: 2
- Fireplace Features: No Fireplace
- Fireplace: No
- Interior Amenities: High Speed Internet, Double Vanity, Eat-in Kitchen, Kitchen Island, Full Bth Master Bdrm
- Living Area: 1476.0
- Stories: 1
- Kitchen Features:Built-in Microwave: Yes
- Kitchen Features:Kitchen Island: Yes
- Community Features:BikingWalking Path: Yes
- Other Rooms:Great Room: Yes
- Other Rooms:Family Room: Yes
- Community Features:Near Bus Stop: Yes
- KitchenFeatures:Refrigerator: Yes
- Master Bathroom:Double Vanity: Yes
Exterior Features
- Fencing: Block
- Lot Features: Desert Back, Desert Front, Gravel/Stone Front, Gravel/Stone Back, Grass Front
- Disclosures: Agency Discl Req, Seller Discl Avail
- Common Walls: Two Common Walls
- Construction Type: Stucco, Wood Frame
- Patio And Porch Features: Patio
- Roof: Built-Up
- Exterior Features:Patio: Yes
Garage/Parking
- Total Covered Spaces: 2.0
- Garage Spaces: 2.0
Utilities
- Cooling: Central Air, Ceiling Fan(s), Programmable Thmstat
- Heating: Electric
- Laundry Features: Inside, Stacked Washer/Dryer
- Cooling Y N: Yes
- Heating Yn: Yes
- Water Source: City Water
- Heating:Electric: Yes
Condo/Co-op/Association
- Community Features: Near Bus Stop, Biking/Walking Path
- Association Fee: 247.83
- Association Fee Frequency: Monthly
- Association Name: Center 8
- Phone: 866-473-2573
- Association: Yes
- Pets Allowed: Call
Schools
- Elementary School: Kenilworth Elementary School
- High School: Central High School
- Junior High Dist: Phoenix Union High School District
- Middle Or Junior School: Kenilworth Elementary School
Lot Info
- Lot Size Sq Ft: 1169.0
- Parcel #: 111-29-233
Building Info
- Builder Name: Center 8 LLC
Tax Info
- Tax Book Number: 111.00
- Tax Lot: 14
- Tax Map Number: 29.00
Source: Arizona Regional Multiple Listing Service (ARMLS)
MLS Number: 6891835
APN: 111-29-233
- 777 W Roosevelt St Unit 2
- 725 W Portland St
- 348 W Portland St
- 1134 W Portland St
- 1130 W Fillmore St
- 805 N 4th Ave Unit 701
- 805 N 4th Ave Unit 508
- 805 N 4th Ave Unit 208
- 805 N 4th Ave Unit 507
- 805 N 4th Ave Unit 903
- 805 N 4th Ave Unit 101
- 805 N 4th Ave Unit 902
- 620 N 4th Ave Unit 10
- 921 W Willetta St
- 235 W Portland St
- 0000 N 3rd Ave
- 1830 W Fillmore St Unit 3
- 306 W Culver St
- 825 N 2nd Ave
- 845 N 2nd Ave
- 820 N 8th Ave Unit 28
- 777 W Roosevelt St Unit 12
- 714 W Roosevelt St
- 805 N 8th Ave
- 818 W Mckinley St
- 818 W Mckinley St
- 622 N 9th Ave
- 622 N 9th Ave Unit 103
- 622 N 9th Ave Unit 201
- 1101 W Roosevelt St Unit 1
- 715 N 12th Ave Unit 4
- 915 W Fillmore St
- 615 N 6th Ave Unit 6
- 1212 W Roosevelt St
- 712 W Taylor St Unit 2
- 1214 W Roosevelt St Unit 1, 2
- 601 N 6th Ave Unit 102
- 601 W Fillmore St
- 1226 W Roosevelt St
- 805 N 4th Ave Unit 501
