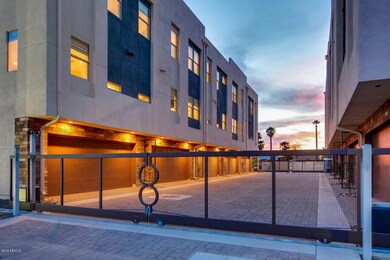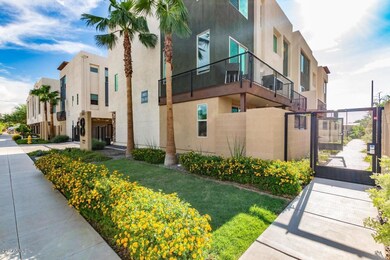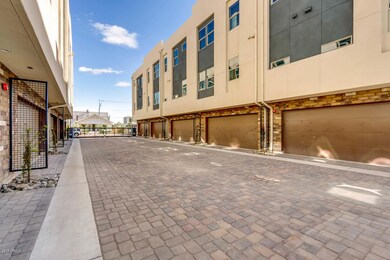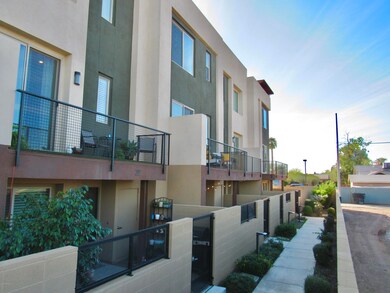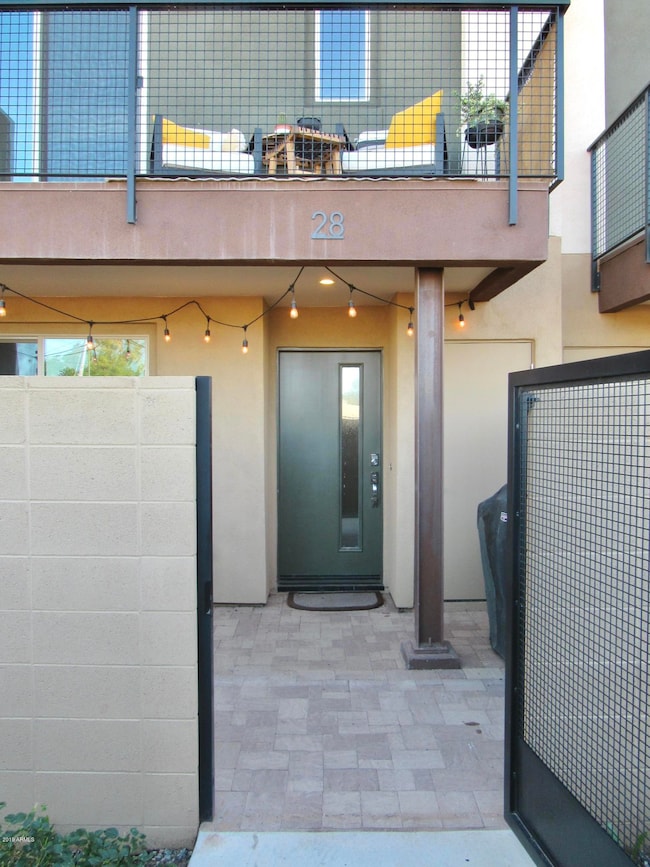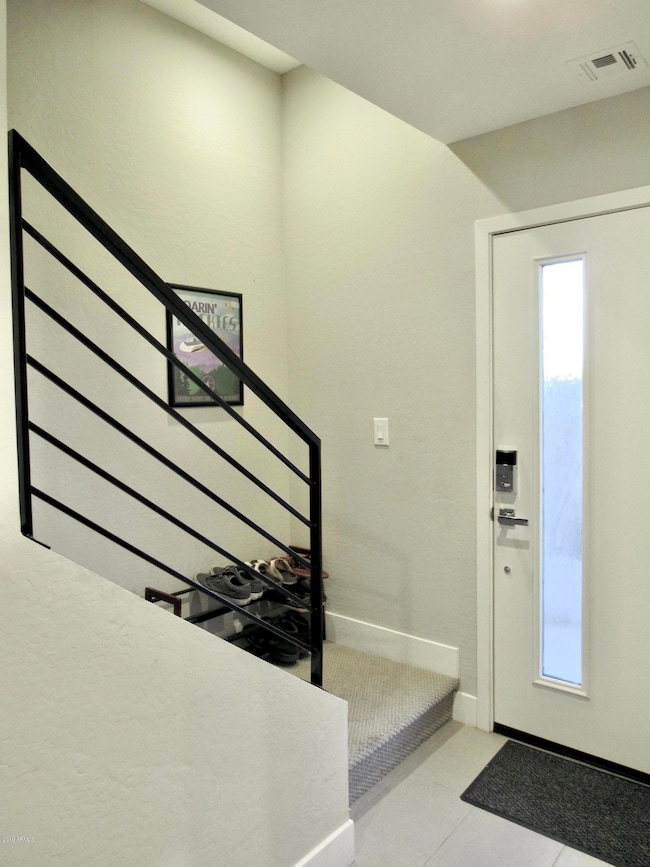820 N 8th Ave Unit 28 Phoenix, AZ 85007
Central City Neighborhood
2
Beds
2.5
Baths
1,618
Sq Ft
935
Sq Ft Lot
Highlights
- Gated Parking
- Gated Community
- Property is near public transit
- Phoenix Coding Academy Rated A
- Contemporary Architecture
- 4-minute walk to Hu-O-Te Mini Park
About This Home
Beautiful modern townhouse in downtown gated community minutes from the I10. Large great room with dining area, guest bathroom and balcony , Gourmet kitchen with Quartz counters, large Island and Upgraded black stainless appliances. Tile floors. 2 master bedrooms each with private baths and large closets. Remodeled bathrooms. Washer/Dryer on bedroom level. Front private pavered patio, BBQ and 2 car garage.
Townhouse Details
Home Type
- Townhome
Est. Annual Taxes
- $2,059
Year Built
- Built in 2018
Lot Details
- 935 Sq Ft Lot
- Two or More Common Walls
- Block Wall Fence
- Wire Fence
- Private Yard
Parking
- 2 Car Garage
- Gated Parking
Home Design
- Contemporary Architecture
- Wood Frame Construction
- Reflective Roof
- Foam Roof
- Stucco
Interior Spaces
- 1,618 Sq Ft Home
- 3-Story Property
- Ceiling height of 9 feet or more
- Skylights
- Double Pane Windows
- ENERGY STAR Qualified Windows
- Tile Flooring
Kitchen
- Breakfast Bar
- Built-In Microwave
- ENERGY STAR Qualified Appliances
- Kitchen Island
Bedrooms and Bathrooms
- 2 Bedrooms
- Primary Bathroom is a Full Bathroom
- 2.5 Bathrooms
- Double Vanity
- Bathtub With Separate Shower Stall
Laundry
- Laundry on upper level
- Stacked Washer and Dryer
Home Security
Accessible Home Design
- Remote Devices
Outdoor Features
- Balcony
- Patio
- Built-In Barbecue
Location
- Property is near public transit
- Property is near a bus stop
Schools
- Kenilworth Elementary School
- Central High School
Utilities
- Zoned Heating and Cooling System
- Water Softener
- High Speed Internet
Listing and Financial Details
- Property Available on 5/1/25
- $45 Move-In Fee
- Rent includes sewer, rental tax, garbage collection
- 12-Month Minimum Lease Term
- $45 Application Fee
- Legal Lot and Block 28 / 2
- Assessor Parcel Number 111-29-247
Community Details
Overview
- Property has a Home Owners Association
- Center 8 Community Association, Phone Number (602) 947-9191
- Built by Center 8 Lp
- Center 8 Townhomes Subdivision
Recreation
- Bike Trail
Security
- Gated Community
- Fire Sprinkler System
Map
Source: Arizona Regional Multiple Listing Service (ARMLS)
MLS Number: 6837725
APN: 111-29-247
Nearby Homes
- 820 N 8th Ave Unit 22
- 820 N 8th Ave Unit 14
- 850 N 8th Ave Unit 9
- 850 N 8th Ave Unit 10
- 850 N 8th Ave Unit 7
- 777 W Roosevelt St Unit 2
- 725 W Portland St
- 525 W Portland St
- 1125 W Latham St
- 1130 W Fillmore St
- 805 N 4th Ave Unit 208
- 805 N 4th Ave Unit 507
- 805 N 4th Ave Unit 101
- 805 N 4th Ave Unit 902
- 620 N 4th Ave Unit 10
- 921 W Willetta St
- 235 W Portland St
- 0000 N 3rd Ave
- 530 W Willetta St
- 1830 W Fillmore St Unit 3
- 820 N 8th Ave Unit 14
- 714 W Roosevelt St
- 805 N 8th Ave
- 622 N 9th Ave
- 622 N 9th Ave Unit 103
- 719 N 12th Ave Unit 3
- 915 W Fillmore St
- 615 N 6th Ave Unit 8
- 1212 W Roosevelt St
- 712 W Taylor St Unit 2
- 1214 W Roosevelt St Unit 1, 2
- 601 N 6th Ave Unit 102
- 601 W Fillmore St
- 1226 W Roosevelt St
- 805 N 4th Ave Unit 501
- 805 N 4th Ave Unit 708
- 301 W Roosevelt St
- 1322 W Roosevelt St Unit 8
- 1322 W Roosevelt St Unit 3
- 555 N 5th Ave

