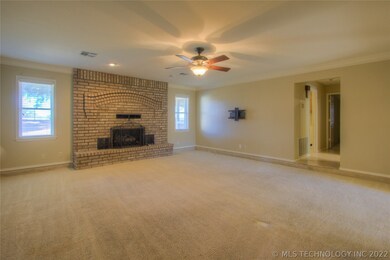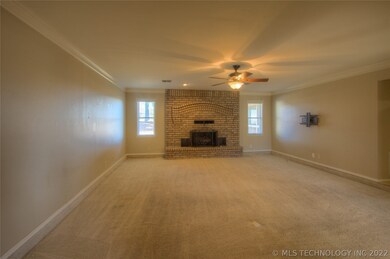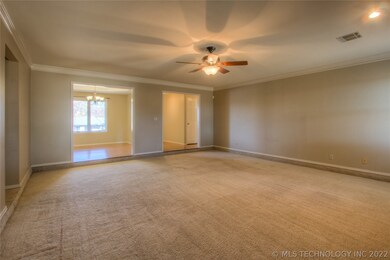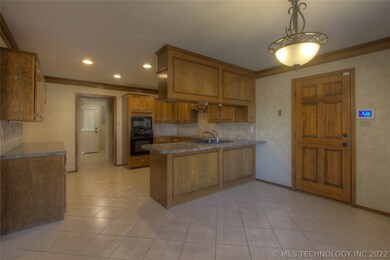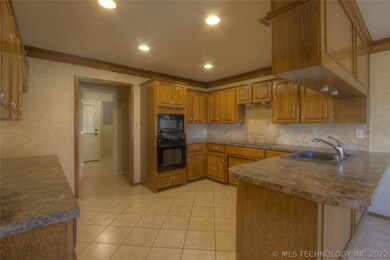
820 N David Ln Muskogee, OK 74403
Phoenix Village NeighborhoodHighlights
- Safe Room
- No HOA
- 2 Car Attached Garage
- Mature Trees
- Covered patio or porch
- Security System Owned
About This Home
As of February 20223 BED, 2 BATH BRICK HOME LOCATED IN THE PRESTIGEOUS CIRCLE ACRES NEIGHBORHOOD, HEAT & AIR NEW 2020, ROOF NEW 2016, GAS LOGS, NEW COOKTOP, INSULATED GARAGE DOOR, SPACIOUS KITCHEN WITH TRAVERTINE BACKSPLASH, BREAKFAST BAR & NOOK, PANTRY, FORMAL DINING W/TRAY CEILING, LARGE LIVING ROOM W/FIREPLACE, SPLIT BEDROOMS, MASTER SUITE HAS DOUBLE VANITY, SHOWER,WALK-IN CLOSET & WHIRLPOOL TUB, LARGE SCREENED IN PORCH , STORAGE BLDG HAS ELECT & AIR CONDITIONING, 8 PERSON TORNADO SHELTER,FRENCH DRAINS IN BACKYARD.
Last Agent to Sell the Property
Coldwell Banker Select License #129267 Listed on: 12/03/2021

Home Details
Home Type
- Single Family
Est. Annual Taxes
- $1,984
Year Built
- Built in 1984
Lot Details
- 0.28 Acre Lot
- West Facing Home
- Chain Link Fence
- Decorative Fence
- Mature Trees
Parking
- 2 Car Attached Garage
Home Design
- Brick Exterior Construction
- Slab Foundation
- Wood Frame Construction
- Fiberglass Roof
- Asphalt
Interior Spaces
- 2,135 Sq Ft Home
- 1-Story Property
- Ceiling Fan
- Fireplace Features Blower Fan
- Gas Log Fireplace
- Vinyl Clad Windows
- Insulated Windows
- Washer and Electric Dryer Hookup
Kitchen
- Electric Oven
- Built-In Range
- Microwave
- Dishwasher
- Laminate Countertops
- Disposal
Flooring
- Carpet
- Laminate
- Tile
Bedrooms and Bathrooms
- 3 Bedrooms
- 2 Full Bathrooms
Home Security
- Safe Room
- Security System Owned
- Storm Doors
Eco-Friendly Details
- Energy-Efficient Windows
Outdoor Features
- Covered patio or porch
- Shed
- Rain Gutters
Schools
- Tony Goetz Elementary School
- Muskogee High School
Utilities
- Zoned Heating and Cooling
- Heating System Uses Gas
- Gas Water Heater
Community Details
- No Home Owners Association
- Circle Acres Ii Subdivision
Ownership History
Purchase Details
Home Financials for this Owner
Home Financials are based on the most recent Mortgage that was taken out on this home.Purchase Details
Home Financials for this Owner
Home Financials are based on the most recent Mortgage that was taken out on this home.Purchase Details
Purchase Details
Home Financials for this Owner
Home Financials are based on the most recent Mortgage that was taken out on this home.Purchase Details
Purchase Details
Purchase Details
Purchase Details
Home Financials for this Owner
Home Financials are based on the most recent Mortgage that was taken out on this home.Purchase Details
Purchase Details
Similar Homes in the area
Home Values in the Area
Average Home Value in this Area
Purchase History
| Date | Type | Sale Price | Title Company |
|---|---|---|---|
| Warranty Deed | $220,000 | Multiple | |
| Warranty Deed | $190,000 | None Available | |
| Interfamily Deed Transfer | -- | None Available | |
| Joint Tenancy Deed | $160,000 | Pioneer Abstract & Title Co | |
| Quit Claim Deed | -- | None Available | |
| Quit Claim Deed | -- | None Available | |
| Deed | -- | -- | |
| Warranty Deed | $187,520 | Pioncer Abstract & Title Co | |
| Warranty Deed | $116,500 | -- | |
| Warranty Deed | $14,000 | -- |
Mortgage History
| Date | Status | Loan Amount | Loan Type |
|---|---|---|---|
| Open | $215,916 | FHA | |
| Previous Owner | $152,000 | New Conventional | |
| Previous Owner | $0 | Credit Line Revolving | |
| Previous Owner | $160,000 | Unknown | |
| Previous Owner | $128,000 | Purchase Money Mortgage | |
| Previous Owner | $1,500,000 | Adjustable Rate Mortgage/ARM |
Property History
| Date | Event | Price | Change | Sq Ft Price |
|---|---|---|---|---|
| 02/04/2022 02/04/22 | Sold | $243,900 | 0.0% | $114 / Sq Ft |
| 12/03/2021 12/03/21 | Pending | -- | -- | -- |
| 12/03/2021 12/03/21 | For Sale | $243,900 | +10.9% | $114 / Sq Ft |
| 01/22/2021 01/22/21 | Sold | $219,900 | 0.0% | $103 / Sq Ft |
| 12/12/2020 12/12/20 | Pending | -- | -- | -- |
| 12/12/2020 12/12/20 | For Sale | $219,900 | -- | $103 / Sq Ft |
Tax History Compared to Growth
Tax History
| Year | Tax Paid | Tax Assessment Tax Assessment Total Assessment is a certain percentage of the fair market value that is determined by local assessors to be the total taxable value of land and additions on the property. | Land | Improvement |
|---|---|---|---|---|
| 2024 | $2,681 | $24,608 | $2,314 | $22,294 |
| 2023 | $2,681 | $26,841 | $1,337 | $25,504 |
| 2022 | $2,312 | $24,201 | $1,337 | $22,864 |
| 2021 | $1,981 | $20,789 | $1,337 | $19,452 |
| 2020 | $1,984 | $20,789 | $1,337 | $19,452 |
| 2019 | $1,969 | $20,789 | $1,337 | $19,452 |
| 2018 | $1,928 | $20,789 | $1,337 | $19,452 |
| 2017 | $1,865 | $20,788 | $1,336 | $19,452 |
| 2016 | $1,908 | $21,029 | $1,336 | $19,693 |
| 2015 | $1,860 | $20,721 | $1,336 | $19,385 |
| 2014 | $1,894 | $20,721 | $1,336 | $19,385 |
Agents Affiliated with this Home
-
Brian Kirk

Seller's Agent in 2022
Brian Kirk
Coldwell Banker Select
(918) 869-7080
8 in this area
125 Total Sales
-
Michelle Denton

Buyer's Agent in 2022
Michelle Denton
C21/First Choice Realty
(918) 636-4934
2 in this area
105 Total Sales
-
Betty Blackwell

Seller's Agent in 2021
Betty Blackwell
RE/MAX
(918) 441-3375
70 in this area
362 Total Sales
-
Sherri Jones

Buyer's Agent in 2021
Sherri Jones
Chinowth & Cohen
(918) 869-2552
20 in this area
76 Total Sales
Map
Source: MLS Technology
MLS Number: 2140841
APN: 7426
- 2807 Irving St
- 2806 Houston St
- 219 N Anthony St
- 2506 Haskell Blvd
- 2336 Elmira St
- 3519 Chandler Rd
- 0 Chandler Rd Unit 2503688
- 0 Chandler Rd Unit 2503685
- 700 N York St
- 2208 Hayes St
- 200 Elton Dr
- 2108 Haskell Blvd
- 201 Elton Dr
- 2122 Fredonia St
- 206 Phoenix Village Rd
- 2201 Baugh St
- 1610 Hayes St
- 306 Phoenix Village Rd
- 1175 Walnut St
- 1801 N Country Club Rd

