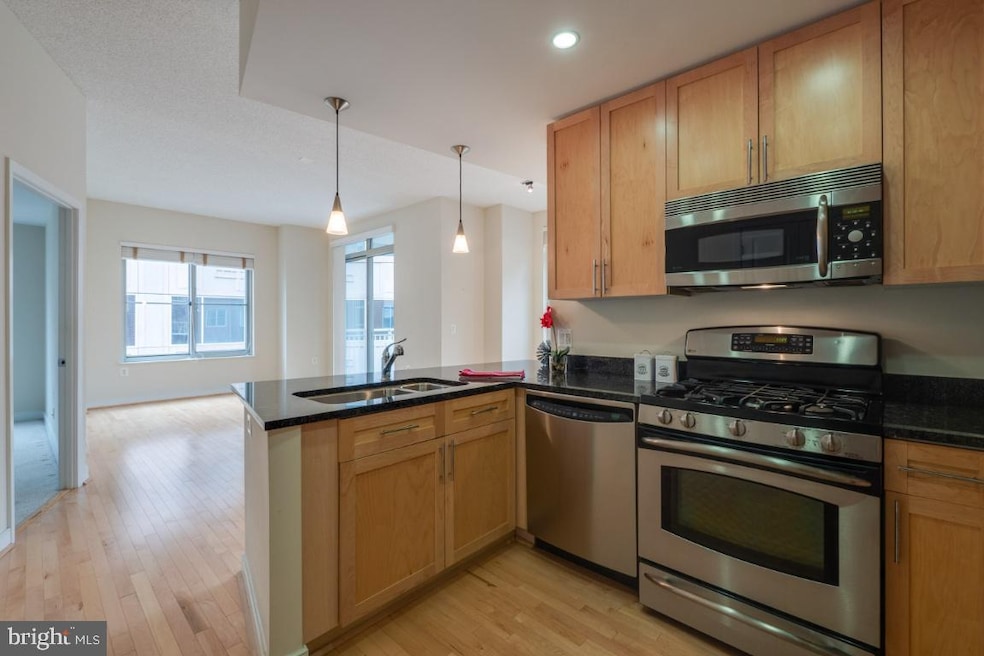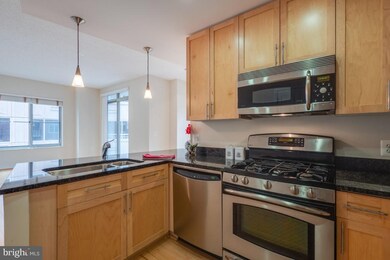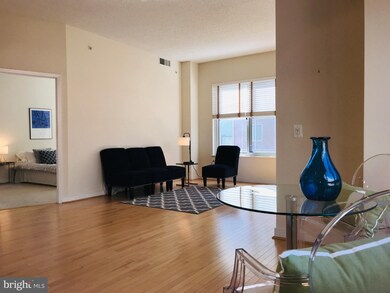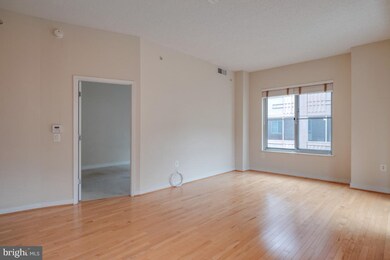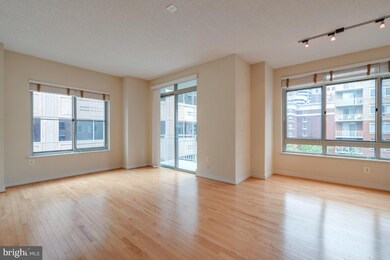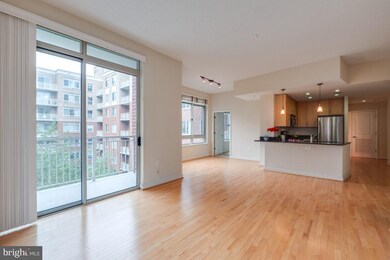
The Hawthorn Condominium 820 N Pollard St Unit 603 Arlington, VA 22203
Ballston NeighborhoodHighlights
- Fitness Center
- Open Floorplan
- Wood Flooring
- Ashlawn Elementary School Rated A
- Contemporary Architecture
- 4-minute walk to Gum Ball Park
About This Home
As of January 2021Days are getting shorter, but you'l have plenty of natural light in this beautiful corner unit with windows on two sides and a balcony that overlooks the peaceful garden courtyard. This 1097 sqft condo is near all the best Arlington has to offer with Harris Teeter & Ballston Metro (Orange/Silver Lines) just three blocks away and a walkable .9 miles to Trader Joes. Less than 10 min drive to Georgetown and downtown DC - a city lifestyle just outside the city. Newly renovated Ballston Quarter offers walkable dining, shopping, exercise trails, gyms, and so much more. Gleaming hardwood floors throughout the living room and dining area. Custom built-in shelving w/ extra drawers in the owners' suite closet. Stainless steel appliances in kitchen with 5 burner gas cooking. Prime parking spot #258 is steps to the building elevator. Building amenities include a fully equipped Fitness Center, Business Center, a lush green courtyard with tables and chars offers private space for outdoor gathering. On-site management.
Last Agent to Sell the Property
Century 21 Redwood Realty License #0225197058 Listed on: 08/13/2020

Property Details
Home Type
- Condominium
Est. Annual Taxes
- $6,337
Year Built
- Built in 2006
Lot Details
- Property is in excellent condition
HOA Fees
- $567 Monthly HOA Fees
Parking
- Basement Garage
- Garage Door Opener
Home Design
- Contemporary Architecture
- Brick Exterior Construction
Interior Spaces
- 1,097 Sq Ft Home
- Property has 1 Level
- Open Floorplan
- Built-In Features
- Combination Dining and Living Room
- Courtyard Views
Kitchen
- Gas Oven or Range
- Self-Cleaning Oven
- Built-In Microwave
- Ice Maker
- Dishwasher
- Stainless Steel Appliances
- Disposal
Flooring
- Wood
- Carpet
Bedrooms and Bathrooms
- 2 Main Level Bedrooms
- En-Suite Primary Bedroom
- En-Suite Bathroom
- Walk-In Closet
- 2 Full Bathrooms
Laundry
- Laundry in unit
- Stacked Washer and Dryer
Home Security
Schools
- Ashlawn Elementary School
- Swanson Middle School
- Washington-Liberty High School
Utilities
- Central Heating and Cooling System
- Vented Exhaust Fan
- Electric Water Heater
- Cable TV Available
Listing and Financial Details
- Assessor Parcel Number 14-043-232
Community Details
Overview
- Association fees include common area maintenance, custodial services maintenance, exterior building maintenance, health club, lawn care rear, management, reserve funds, sewer, snow removal, trash
- High-Rise Condominium
- Hawthorn Condos
- Hawthorn Community
- Ballston Subdivision
- Property Manager
Amenities
- Elevator
Recreation
Pet Policy
- Dogs and Cats Allowed
Security
- Fire and Smoke Detector
- Fire Sprinkler System
Ownership History
Purchase Details
Home Financials for this Owner
Home Financials are based on the most recent Mortgage that was taken out on this home.Purchase Details
Purchase Details
Home Financials for this Owner
Home Financials are based on the most recent Mortgage that was taken out on this home.Similar Homes in Arlington, VA
Home Values in the Area
Average Home Value in this Area
Purchase History
| Date | Type | Sale Price | Title Company |
|---|---|---|---|
| Deed | $660,000 | None Available | |
| Bargain Sale Deed | $660,000 | None Available | |
| Special Warranty Deed | $475,000 | -- |
Mortgage History
| Date | Status | Loan Amount | Loan Type |
|---|---|---|---|
| Open | $250,000 | New Conventional | |
| Previous Owner | $366,400 | New Conventional | |
| Previous Owner | $380,000 | New Conventional |
Property History
| Date | Event | Price | Change | Sq Ft Price |
|---|---|---|---|---|
| 08/02/2021 08/02/21 | Rented | $2,950 | 0.0% | -- |
| 07/15/2021 07/15/21 | Under Contract | -- | -- | -- |
| 07/07/2021 07/07/21 | For Rent | $2,950 | 0.0% | -- |
| 01/20/2021 01/20/21 | Sold | $660,000 | -1.4% | $602 / Sq Ft |
| 10/09/2020 10/09/20 | Price Changed | $669,500 | -1.5% | $610 / Sq Ft |
| 09/04/2020 09/04/20 | Price Changed | $679,500 | -1.5% | $619 / Sq Ft |
| 08/13/2020 08/13/20 | For Sale | $690,000 | -- | $629 / Sq Ft |
Tax History Compared to Growth
Tax History
| Year | Tax Paid | Tax Assessment Tax Assessment Total Assessment is a certain percentage of the fair market value that is determined by local assessors to be the total taxable value of land and additions on the property. | Land | Improvement |
|---|---|---|---|---|
| 2024 | $6,768 | $655,200 | $95,400 | $559,800 |
| 2023 | $6,749 | $655,200 | $95,400 | $559,800 |
| 2022 | $6,640 | $644,700 | $95,400 | $549,300 |
| 2021 | $6,808 | $661,000 | $54,900 | $606,100 |
| 2020 | $6,338 | $617,700 | $54,900 | $562,800 |
| 2019 | $6,338 | $617,700 | $54,900 | $562,800 |
| 2018 | $6,005 | $596,900 | $54,900 | $542,000 |
| 2017 | $5,532 | $549,900 | $54,900 | $495,000 |
| 2016 | $5,450 | $549,900 | $54,900 | $495,000 |
| 2015 | $5,248 | $526,900 | $54,900 | $472,000 |
| 2014 | $4,961 | $498,100 | $54,900 | $443,200 |
Agents Affiliated with this Home
-
Bob Clark
B
Seller's Agent in 2021
Bob Clark
Long & Foster
(703) 855-1655
7 Total Sales
-
Jim Talbert

Seller's Agent in 2021
Jim Talbert
Century 21 Redwood Realty
(703) 399-4132
1 in this area
77 Total Sales
-
Nan Ficca

Seller Co-Listing Agent in 2021
Nan Ficca
Century 21 Redwood Realty
(443) 416-3308
1 in this area
33 Total Sales
-
Kimberly Grutzik

Buyer's Agent in 2021
Kimberly Grutzik
KW United
(703) 851-3942
48 Total Sales
-
Mackenzie Horne

Buyer's Agent in 2021
Mackenzie Horne
McEnearney Associates
(571) 594-9136
1 in this area
59 Total Sales
About The Hawthorn Condominium
Map
Source: Bright MLS
MLS Number: VAAR167632
APN: 14-043-232
- 820 N Pollard St Unit 413
- 820 N Pollard St Unit 912
- 880 N Pollard St Unit 702
- 880 N Pollard St Unit 1021
- 880 N Pollard St Unit 925
- 880 N Pollard St Unit 621
- 880 N Pollard St Unit 223
- 880 N Pollard St Unit 405
- 888 N Quincy St Unit 1006
- 3830 9th St N Unit 110W
- 3800 Fairfax Dr Unit 1011
- 3731 6th Rd N
- 1001 N Randolph St Unit 513
- 1001 N Randolph St Unit 221
- 1001 N Randolph St Unit 523
- 1001 N Randolph St Unit 910
- 1001 N Randolph St Unit 720
- 1001 N Randolph St Unit 109
- 900 N Stafford St Unit 2330
- 900 N Stafford St Unit 2222
