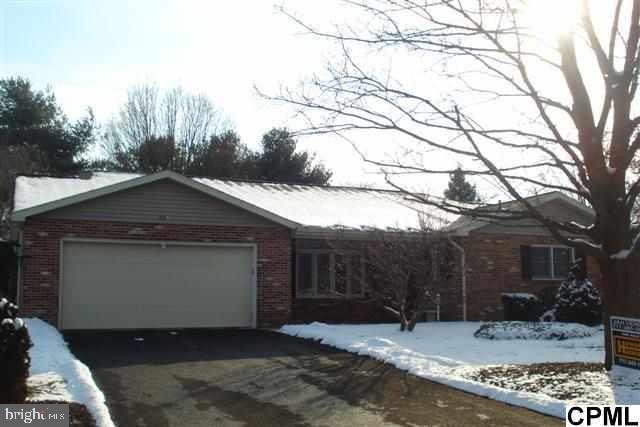
820 Nesbit Dr Carlisle, PA 17013
Highlights
- Deck
- Attic
- No HOA
- Rambler Architecture
- 1 Fireplace
- Den
About This Home
As of October 2019Pristine ranch in desirable neighborhood. Wd flrs in LR, DR, FR & Hall. DR feat a wd burning FP, skylights, chair rail & crown molding. Updated Kit boasts corian counters, pantry, an abundance of cabinets & view of the private yard. The focal point of this home is the spacious, sun drenched FR w/wood flr, vaulted ceiling, french drs to DR & access to lg covered deck. There is a 2nd deck off the den. Upgrades sheet w/disclosure.
Home Details
Home Type
- Single Family
Est. Annual Taxes
- $3,534
Year Built
- Built in 1977
Home Design
- Rambler Architecture
- Brick Exterior Construction
- Composition Roof
- Vinyl Siding
- Stick Built Home
Interior Spaces
- 2,022 Sq Ft Home
- Property has 1 Level
- Ceiling Fan
- 1 Fireplace
- Entrance Foyer
- Family Room
- Formal Dining Room
- Den
- Unfinished Basement
- Basement Fills Entire Space Under The House
- Fire and Smoke Detector
- Laundry Room
- Attic
Kitchen
- Electric Oven or Range
- <<microwave>>
- Dishwasher
- Disposal
Bedrooms and Bathrooms
- 3 Bedrooms
- En-Suite Primary Bedroom
- 2 Full Bathrooms
Parking
- 2 Car Garage
- Garage Door Opener
Schools
- Bellaire Elementary School
- Wilson Middle School
- Carlisle Area High School
Utilities
- Central Air
- Heat Pump System
- 200+ Amp Service
Additional Features
- Deck
- 0.26 Acre Lot
Community Details
- No Home Owners Association
Listing and Financial Details
- Assessor Parcel Number 05191647071
Ownership History
Purchase Details
Home Financials for this Owner
Home Financials are based on the most recent Mortgage that was taken out on this home.Purchase Details
Home Financials for this Owner
Home Financials are based on the most recent Mortgage that was taken out on this home.Purchase Details
Home Financials for this Owner
Home Financials are based on the most recent Mortgage that was taken out on this home.Similar Homes in Carlisle, PA
Home Values in the Area
Average Home Value in this Area
Purchase History
| Date | Type | Sale Price | Title Company |
|---|---|---|---|
| Warranty Deed | $276,000 | None Available | |
| Special Warranty Deed | $245,000 | -- | |
| Warranty Deed | $240,000 | -- |
Mortgage History
| Date | Status | Loan Amount | Loan Type |
|---|---|---|---|
| Previous Owner | $20,332 | Future Advance Clause Open End Mortgage | |
| Previous Owner | $245,000 | VA | |
| Previous Owner | $228,000 | New Conventional |
Property History
| Date | Event | Price | Change | Sq Ft Price |
|---|---|---|---|---|
| 10/25/2019 10/25/19 | Sold | $276,000 | -1.4% | $75 / Sq Ft |
| 09/20/2019 09/20/19 | Pending | -- | -- | -- |
| 09/04/2019 09/04/19 | Price Changed | $280,000 | -1.8% | $76 / Sq Ft |
| 07/23/2019 07/23/19 | Price Changed | $285,000 | -1.7% | $78 / Sq Ft |
| 06/18/2019 06/18/19 | For Sale | $290,000 | +18.4% | $79 / Sq Ft |
| 04/15/2013 04/15/13 | Sold | $245,000 | 0.0% | $121 / Sq Ft |
| 02/09/2013 02/09/13 | Pending | -- | -- | -- |
| 01/24/2013 01/24/13 | For Sale | $244,900 | -- | $121 / Sq Ft |
Tax History Compared to Growth
Tax History
| Year | Tax Paid | Tax Assessment Tax Assessment Total Assessment is a certain percentage of the fair market value that is determined by local assessors to be the total taxable value of land and additions on the property. | Land | Improvement |
|---|---|---|---|---|
| 2025 | $6,026 | $255,900 | $42,200 | $213,700 |
| 2024 | $5,853 | $255,900 | $42,200 | $213,700 |
| 2023 | $5,586 | $255,900 | $42,200 | $213,700 |
| 2022 | $5,506 | $255,900 | $42,200 | $213,700 |
| 2021 | $5,427 | $255,900 | $42,200 | $213,700 |
| 2020 | $5,313 | $255,900 | $42,200 | $213,700 |
| 2019 | $4,818 | $237,000 | $42,200 | $194,800 |
| 2018 | $4,715 | $237,000 | $42,200 | $194,800 |
| 2017 | $4,621 | $237,000 | $42,200 | $194,800 |
| 2016 | -- | $237,000 | $42,200 | $194,800 |
| 2015 | -- | $237,000 | $42,200 | $194,800 |
| 2014 | -- | $237,000 | $42,200 | $194,800 |
Agents Affiliated with this Home
-
Sharon Spencer

Seller's Agent in 2019
Sharon Spencer
Spencer and Spencer Realtors, LLC
(717) 385-0533
11 in this area
27 Total Sales
-
Justin Smith

Buyer's Agent in 2019
Justin Smith
Coldwell Banker Realty
(717) 215-4042
4 in this area
194 Total Sales
-
Jan Verow

Seller's Agent in 2013
Jan Verow
Howard Hanna
(717) 385-3060
9 in this area
82 Total Sales
Map
Source: Bright MLS
MLS Number: 1003108795
APN: 05-19-1647-071
- 18 Douglas Ct
- 14 Douglas Ct
- 912 Forbes Rd
- 1025 Forbes Rd
- 12 Cheltenham Ln
- 4 Cheltenham Ln
- 160 N Orange St
- 2 Shillington Ln
- 5 Brubaker Dr
- 1 Family Dr
- 4 Family Dr
- 7 Family Dr
- 6 Family Dr
- 26 American Ave
- 24 American Ave
- 576- 580 W Louther St
- 23 American Ave
- 21 American Ave
- 11 Family Dr
- 75 Bennington Way
