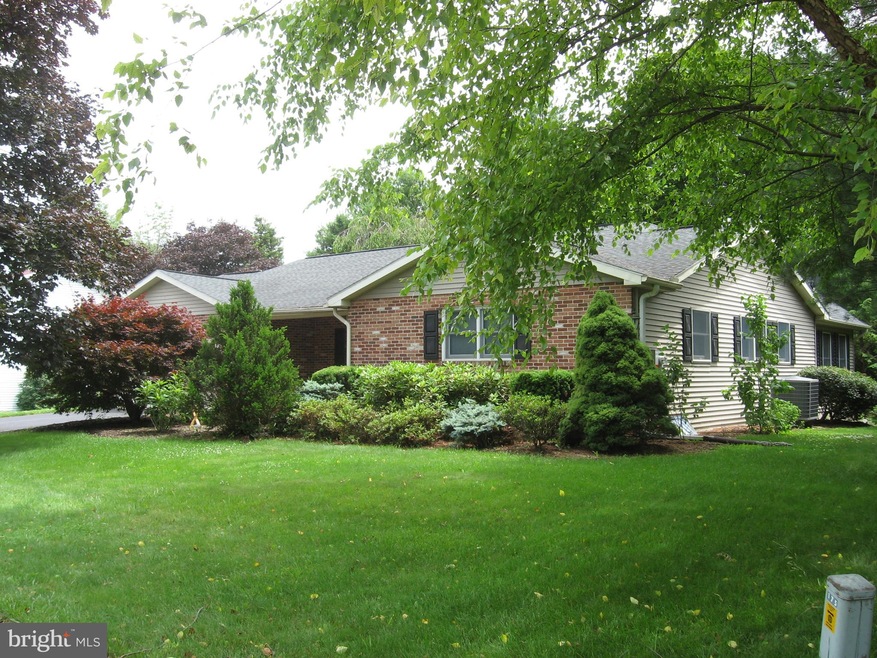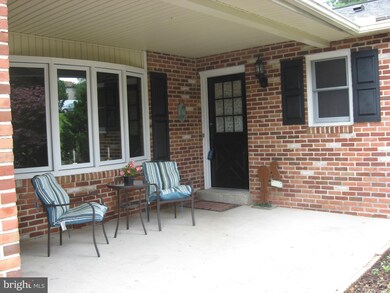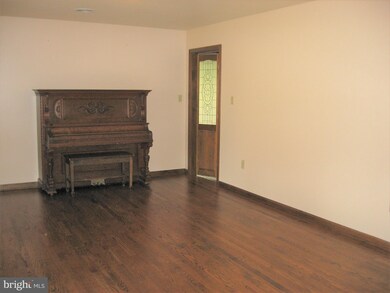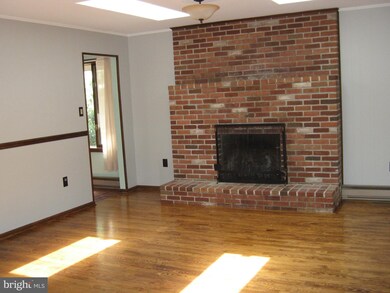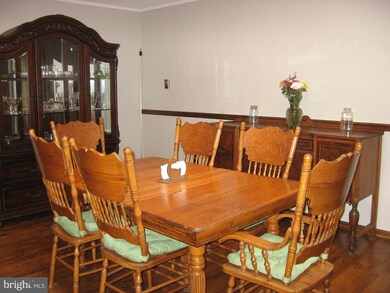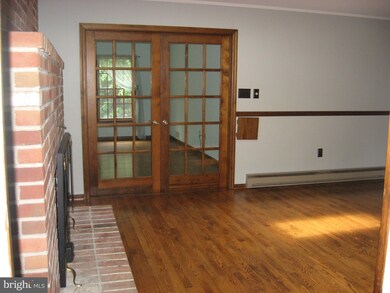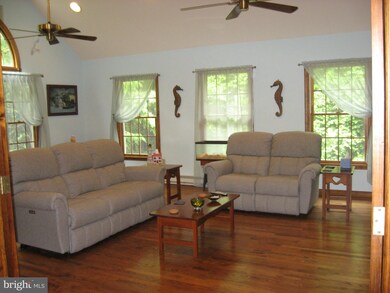
820 Nesbit Dr Carlisle, PA 17013
Highlights
- Rambler Architecture
- No HOA
- Breakfast Room
- Wood Flooring
- Hobby Room
- 2 Car Attached Garage
About This Home
As of October 2019Spacious ranch home in Meeting House Heights has three bedrooms and two full bath, large family room with access to deck (20 x 12), dining room (with gas fireplace and skylights) big enough for all of your family treasures. The kitchen has new stove, refrigerator, and dishwasher, solid surface counters, pantry and storage closet with washer&dryer (six years old). A cozy breakfast room is next to the kitchen with access to private deck (10x13) and back yard. There is also a music room. All of this is on the main level (2,022 sq. ft.) ALSO....the walk-out lower level has been completely finished with full kitchen (new appliances), living area with gas fireplace, two bedrooms, full bath, play/hobby room, hook-ups for washer/dryer, utility room and storage....approximately 1,650 sq. ft. of very nicely finished living area for guests or additional family members. The yard is easily managed (.26 acres) with mature trees and plantings for privacy. Call for an appointment to see inside this lovely home!
Last Agent to Sell the Property
Spencer and Spencer Realtors, LLC License #RS126870A Listed on: 06/18/2019
Home Details
Home Type
- Single Family
Est. Annual Taxes
- $5,313
Year Built
- Built in 1977
Lot Details
- 0.26 Acre Lot
- Property is in good condition
Parking
- 2 Car Attached Garage
- Front Facing Garage
- Driveway
Home Design
- Rambler Architecture
- Brick Exterior Construction
- Aluminum Siding
Interior Spaces
- Property has 1 Level
- Family Room
- Living Room
- Breakfast Room
- Dining Room
- Hobby Room
- Wood Flooring
- Laundry on main level
Bedrooms and Bathrooms
- En-Suite Primary Bedroom
- In-Law or Guest Suite
Finished Basement
- Heated Basement
- Walk-Up Access
- Exterior Basement Entry
Schools
- Carlisle Area High School
Utilities
- Central Air
- Heat Pump System
Community Details
- No Home Owners Association
- Meeting House Heights Subdivision
Listing and Financial Details
- Tax Lot 7
- Assessor Parcel Number 05-19-1647-071
Ownership History
Purchase Details
Home Financials for this Owner
Home Financials are based on the most recent Mortgage that was taken out on this home.Purchase Details
Home Financials for this Owner
Home Financials are based on the most recent Mortgage that was taken out on this home.Purchase Details
Home Financials for this Owner
Home Financials are based on the most recent Mortgage that was taken out on this home.Similar Homes in Carlisle, PA
Home Values in the Area
Average Home Value in this Area
Purchase History
| Date | Type | Sale Price | Title Company |
|---|---|---|---|
| Warranty Deed | $276,000 | None Available | |
| Special Warranty Deed | $245,000 | -- | |
| Warranty Deed | $240,000 | -- |
Mortgage History
| Date | Status | Loan Amount | Loan Type |
|---|---|---|---|
| Previous Owner | $20,332 | Future Advance Clause Open End Mortgage | |
| Previous Owner | $245,000 | VA | |
| Previous Owner | $228,000 | New Conventional |
Property History
| Date | Event | Price | Change | Sq Ft Price |
|---|---|---|---|---|
| 10/25/2019 10/25/19 | Sold | $276,000 | -1.4% | $75 / Sq Ft |
| 09/20/2019 09/20/19 | Pending | -- | -- | -- |
| 09/04/2019 09/04/19 | Price Changed | $280,000 | -1.8% | $76 / Sq Ft |
| 07/23/2019 07/23/19 | Price Changed | $285,000 | -1.7% | $78 / Sq Ft |
| 06/18/2019 06/18/19 | For Sale | $290,000 | +18.4% | $79 / Sq Ft |
| 04/15/2013 04/15/13 | Sold | $245,000 | 0.0% | $121 / Sq Ft |
| 02/09/2013 02/09/13 | Pending | -- | -- | -- |
| 01/24/2013 01/24/13 | For Sale | $244,900 | -- | $121 / Sq Ft |
Tax History Compared to Growth
Tax History
| Year | Tax Paid | Tax Assessment Tax Assessment Total Assessment is a certain percentage of the fair market value that is determined by local assessors to be the total taxable value of land and additions on the property. | Land | Improvement |
|---|---|---|---|---|
| 2025 | $6,026 | $255,900 | $42,200 | $213,700 |
| 2024 | $5,853 | $255,900 | $42,200 | $213,700 |
| 2023 | $5,586 | $255,900 | $42,200 | $213,700 |
| 2022 | $5,506 | $255,900 | $42,200 | $213,700 |
| 2021 | $5,427 | $255,900 | $42,200 | $213,700 |
| 2020 | $5,313 | $255,900 | $42,200 | $213,700 |
| 2019 | $4,818 | $237,000 | $42,200 | $194,800 |
| 2018 | $4,715 | $237,000 | $42,200 | $194,800 |
| 2017 | $4,621 | $237,000 | $42,200 | $194,800 |
| 2016 | -- | $237,000 | $42,200 | $194,800 |
| 2015 | -- | $237,000 | $42,200 | $194,800 |
| 2014 | -- | $237,000 | $42,200 | $194,800 |
Agents Affiliated with this Home
-
Sharon Spencer

Seller's Agent in 2019
Sharon Spencer
Spencer and Spencer Realtors, LLC
(717) 385-0533
11 in this area
27 Total Sales
-
Justin Smith

Buyer's Agent in 2019
Justin Smith
Coldwell Banker Realty
(717) 215-4042
4 in this area
194 Total Sales
-
Jan Verow

Seller's Agent in 2013
Jan Verow
Howard Hanna
(717) 385-3060
9 in this area
82 Total Sales
Map
Source: Bright MLS
MLS Number: PACB114528
APN: 05-19-1647-071
- 18 Douglas Ct
- 14 Douglas Ct
- 912 Forbes Rd
- 1025 Forbes Rd
- 12 Cheltenham Ln
- 4 Cheltenham Ln
- 160 N Orange St
- 2 Shillington Ln
- 5 Brubaker Dr
- 1 Family Dr
- 4 Family Dr
- 7 Family Dr
- 6 Family Dr
- 26 American Ave
- 24 American Ave
- 576- 580 W Louther St
- 23 American Ave
- 21 American Ave
- 11 Family Dr
- 75 Bennington Way
