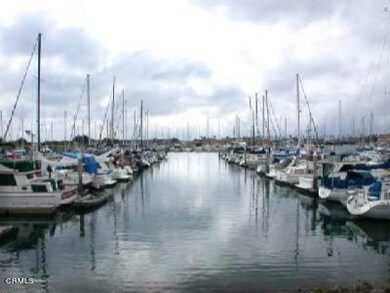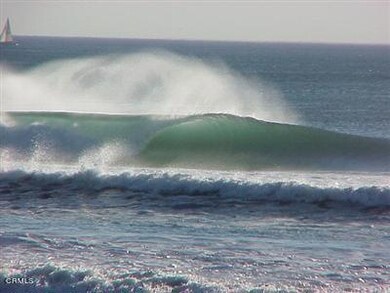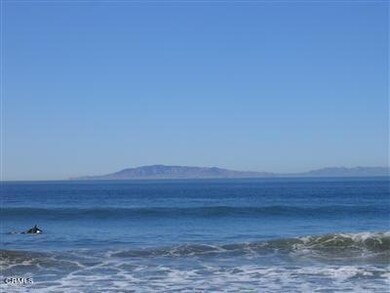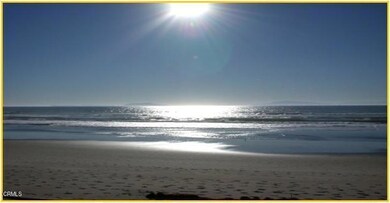
820 Oarfish Ct Oxnard, CA 93035
Sea Air NeighborhoodHighlights
- Heated In Ground Pool
- Contemporary Architecture
- Main Floor Primary Bedroom
- Primary Bedroom Suite
- Two Story Ceilings
- Bonus Room
About This Home
As of June 2022Located in West Oxnard's Oceana Community on a quiet cul-de-sac, this home boasts over 2700 sq. ft of upgraded living space. Downstairs offers living, family & dining rooms along with a downstairs master suite with 2 large closets. A unique feature of this home is a downstairs bonus room adjacent to the master suite that is currently being used as an office, but may be possible to reconfigure as an additional bedroom, nursery, crafts/sewing room or home gym. The kitchen has been remodeled with a contemporary flair featuring quartz counters, recessed and pendant lighting, stainless appliances and both a breakfast bar and breakfast nook. A powder room and laundry closet complete this lower level. Upstairs you'll find 3 additional guest rooms and another full bath. Besides the obvious, some of the other upgrades are dual pane windows, plantation shutters, smooth ceilings, low maintenance woodlike vinyl flooring, custom garage cabinetry & floor coating. The rear yard is perfect for upcoming summer 'Staycations'. Equipped with a mini refrigerator for your favorite beverages & built-in Bar-b-Que for the grilling aficionado. Relax in the bubbling Spa with a stone waterfall spilling into a sparkling pool. All this and just minutes from the beaches, marinas, restaurants, schools & shopping.
Last Agent to Sell the Property
Century 21 Masters License #00929838 Listed on: 04/26/2022
Home Details
Home Type
- Single Family
Est. Annual Taxes
- $11,304
Year Built
- Built in 1981 | Remodeled
Lot Details
- 6,028 Sq Ft Lot
- Northwest Facing Home
- Wood Fence
- Landscaped
- Sprinkler System
- Garden
- Back and Front Yard
- Property is zoned R1PD
Parking
- 2 Car Direct Access Garage
- Parking Available
- Front Facing Garage
- Side by Side Parking
- Single Garage Door
- Garage Door Opener
- Driveway Level
Home Design
- Contemporary Architecture
- Slab Foundation
- Fire Rated Drywall
- Composition Roof
- Stucco
Interior Spaces
- 2,735 Sq Ft Home
- 2-Story Property
- Two Story Ceilings
- Recessed Lighting
- Fireplace With Gas Starter
- Double Pane Windows
- Plantation Shutters
- Sliding Doors
- Family Room with Fireplace
- Living Room
- Dining Room
- Bonus Room
- Laundry Room
Kitchen
- Breakfast Area or Nook
- Eat-In Kitchen
- Breakfast Bar
- Gas Range
- Free-Standing Range
- Range Hood
- Water Line To Refrigerator
- Dishwasher
- Quartz Countertops
Flooring
- Carpet
- Vinyl
Bedrooms and Bathrooms
- 4 Bedrooms
- Primary Bedroom on Main
- Primary Bedroom Suite
- Walk-In Closet
- Mirrored Closets Doors
- Remodeled Bathroom
- Bathtub with Shower
- Walk-in Shower
- Exhaust Fan In Bathroom
Home Security
- Carbon Monoxide Detectors
- Fire and Smoke Detector
Pool
- Heated In Ground Pool
- Heated Spa
- Gas Heated Pool
- Gunite Pool
- Gunite Spa
- Waterfall Pool Feature
Outdoor Features
- Slab Porch or Patio
- Outdoor Grill
Utilities
- Forced Air Heating System
- Underground Utilities
- Natural Gas Connected
- Gas Water Heater
- Cable TV Available
Community Details
- No Home Owners Association
- Oceana 3 278203 Subdivision
Listing and Financial Details
- Tax Tract Number 36
- Assessor Parcel Number 1850091215
Ownership History
Purchase Details
Home Financials for this Owner
Home Financials are based on the most recent Mortgage that was taken out on this home.Purchase Details
Home Financials for this Owner
Home Financials are based on the most recent Mortgage that was taken out on this home.Purchase Details
Similar Homes in Oxnard, CA
Home Values in the Area
Average Home Value in this Area
Purchase History
| Date | Type | Sale Price | Title Company |
|---|---|---|---|
| Grant Deed | $880,000 | Consumers Title | |
| Grant Deed | $620,000 | Stewart Title Of Ca Inc | |
| Interfamily Deed Transfer | -- | None Available |
Mortgage History
| Date | Status | Loan Amount | Loan Type |
|---|---|---|---|
| Previous Owner | $589,000 | New Conventional | |
| Previous Owner | $244,500 | New Conventional | |
| Previous Owner | $365,000 | Credit Line Revolving | |
| Previous Owner | $277,000 | Balloon | |
| Previous Owner | $240,700 | Unknown | |
| Previous Owner | $27,800 | Stand Alone Second | |
| Previous Owner | $217,600 | Unknown | |
| Closed | $0 | Purchase Money Mortgage |
Property History
| Date | Event | Price | Change | Sq Ft Price |
|---|---|---|---|---|
| 06/22/2022 06/22/22 | Sold | $880,000 | +0.6% | $322 / Sq Ft |
| 05/12/2022 05/12/22 | Pending | -- | -- | -- |
| 05/07/2022 05/07/22 | Price Changed | $875,000 | +4.3% | $320 / Sq Ft |
| 04/26/2022 04/26/22 | For Sale | $839,000 | +35.3% | $307 / Sq Ft |
| 10/03/2016 10/03/16 | Sold | $620,000 | -10.0% | $227 / Sq Ft |
| 08/19/2016 08/19/16 | Pending | -- | -- | -- |
| 05/25/2016 05/25/16 | For Sale | $689,000 | -- | $252 / Sq Ft |
Tax History Compared to Growth
Tax History
| Year | Tax Paid | Tax Assessment Tax Assessment Total Assessment is a certain percentage of the fair market value that is determined by local assessors to be the total taxable value of land and additions on the property. | Land | Improvement |
|---|---|---|---|---|
| 2025 | $11,304 | $933,863 | $607,012 | $326,851 |
| 2024 | $11,304 | $915,552 | $595,109 | $320,443 |
| 2023 | $10,890 | $897,600 | $583,440 | $314,160 |
| 2022 | $6,358 | $678,057 | $440,738 | $237,319 |
| 2021 | $6,301 | $664,762 | $432,096 | $232,666 |
| 2020 | $6,453 | $657,947 | $427,666 | $230,281 |
| 2019 | $6,284 | $645,047 | $419,281 | $225,766 |
| 2018 | $7,804 | $632,400 | $411,060 | $221,340 |
| 2017 | $7,404 | $620,000 | $403,000 | $217,000 |
| 2016 | $3,817 | $326,106 | $124,051 | $202,055 |
| 2015 | $3,856 | $321,210 | $122,189 | $199,021 |
| 2014 | $3,812 | $314,920 | $119,797 | $195,123 |
Agents Affiliated with this Home
-
Deborah Tyhurst

Seller's Agent in 2022
Deborah Tyhurst
Century 21 Masters
(805) 402-2027
3 in this area
14 Total Sales
-
Rudy Campos

Seller's Agent in 2016
Rudy Campos
eXp Realty of California Inc
(805) 485-2616
55 Total Sales
-
Virginia Johnson
V
Buyer's Agent in 2016
Virginia Johnson
RE/MAX
(805) 339-3500
13 Total Sales
Map
Source: Ventura County Regional Data Share
MLS Number: V1-12132
APN: 185-0-091-215
- 718 Binnacle St
- 1101 Novato Dr
- 608 Transom Way
- 2401 El Portal Way
- 1161 Windward Way
- 3191 Kelp Ln Unit 84
- 3225 Kelp Ln
- 2112 Miramar Walk
- 1430 Brookside Ave
- 1309 Nautical Way
- 1241 Nautical Way Unit 160
- 1224 Nautical Way
- 1245 Jamaica Ln
- 1310 Anza Ct
- 1310 Hill St
- 150 S K St
- 2930 Isle Way Unit B
- 3601 Via Pacifica Walk
- 930 Topsail Ct
- 3675 Via Pacifica Walk





