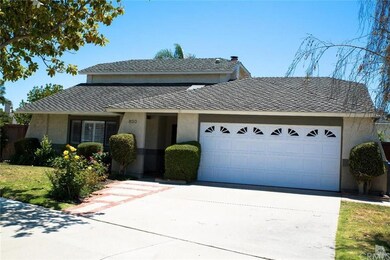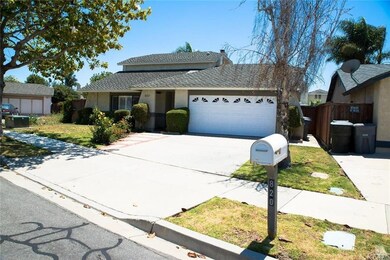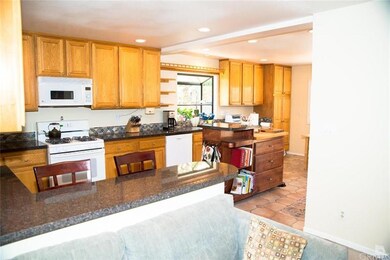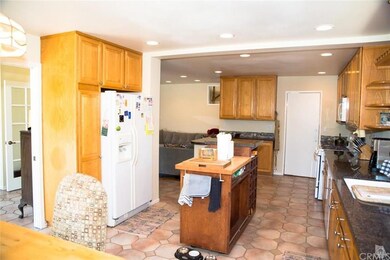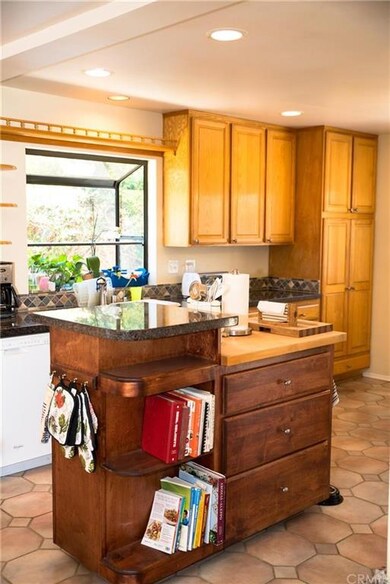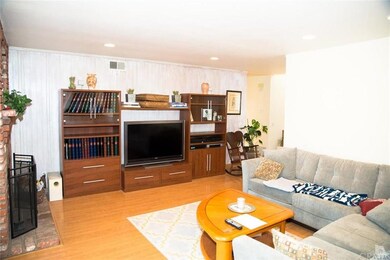
820 Oarfish Ct Oxnard, CA 93035
Sea Air NeighborhoodHighlights
- In Ground Pool
- Open Floorplan
- Contemporary Architecture
- Two Primary Bedrooms
- Deck
- Property is near public transit
About This Home
As of June 2022MAJOR Pice Reduction!Location,Location,Location,beautiful West Oxnard Oceana tract two story Pool home. Enjoy this private and quiet cul de sac location. Close to Oxnard Marina,beaches,shopping,schools and Oxnard airport. This home features 2735 Sq. ft of fresh paint,new carpet,Vaulted ceilings,4 bedrooms and 2.5 baths,gourmet kitchen.Enjoy the summer in your sparkling pool/spa and relax in your lush backyard.
Home Details
Home Type
- Single Family
Est. Annual Taxes
- $11,304
Year Built
- Built in 1981 | Remodeled
Lot Details
- 6,028 Sq Ft Lot
- Cul-De-Sac
- West Facing Home
- Wood Fence
- Block Wall Fence
- Redwood Fence
- Front Yard Sprinklers
- Private Yard
- Lawn
- Property is zoned R1PD
Parking
- 2 Car Garage
- Parking Available
- Two Garage Doors
- Driveway
Home Design
- Contemporary Architecture
- Brick Exterior Construction
- Slab Foundation
- Frame Construction
- Shingle Roof
- Composition Roof
- Wood Siding
- Plaster
Interior Spaces
- 2,735 Sq Ft Home
- Open Floorplan
- Cathedral Ceiling
- Skylights
- Recessed Lighting
- Raised Hearth
- Plantation Shutters
- Window Screens
- Sliding Doors
- Family Room with Fireplace
- Family Room Off Kitchen
- Living Room
- Dining Room
- Home Office
- Storage
Kitchen
- Breakfast Area or Nook
- Open to Family Room
- Eat-In Kitchen
- Breakfast Bar
- Double Oven
- Gas Oven or Range
- Range
- Dishwasher
- Kitchen Island
- Granite Countertops
- Disposal
Flooring
- Carpet
- Stone
Bedrooms and Bathrooms
- 4 Bedrooms
- Retreat
- Double Master Bedroom
- Tile Bathroom Countertop
- Linen Closet In Bathroom
Laundry
- Laundry Room
- Gas Dryer Hookup
Home Security
- Carbon Monoxide Detectors
- Fire and Smoke Detector
Pool
- In Ground Pool
- In Ground Spa
- Pool Tile
Outdoor Features
- Deck
- Open Patio
- Exterior Lighting
- Outdoor Grill
- Front Porch
Location
- Property is near public transit
Utilities
- Forced Air Heating System
- Heating System Uses Natural Gas
- 220 Volts
- Gas Water Heater
- Conventional Septic
Community Details
- Oceana 1 278201 Subdivision, Oceana Floorplan
Listing and Financial Details
- Assessor Parcel Number 1850091215
Ownership History
Purchase Details
Home Financials for this Owner
Home Financials are based on the most recent Mortgage that was taken out on this home.Purchase Details
Home Financials for this Owner
Home Financials are based on the most recent Mortgage that was taken out on this home.Purchase Details
Map
Similar Homes in the area
Home Values in the Area
Average Home Value in this Area
Purchase History
| Date | Type | Sale Price | Title Company |
|---|---|---|---|
| Grant Deed | $880,000 | Consumers Title | |
| Grant Deed | $620,000 | Stewart Title Of Ca Inc | |
| Interfamily Deed Transfer | -- | None Available |
Mortgage History
| Date | Status | Loan Amount | Loan Type |
|---|---|---|---|
| Previous Owner | $589,000 | New Conventional | |
| Previous Owner | $244,500 | New Conventional | |
| Previous Owner | $365,000 | Credit Line Revolving | |
| Previous Owner | $277,000 | Balloon | |
| Previous Owner | $240,700 | Unknown | |
| Previous Owner | $27,800 | Stand Alone Second | |
| Previous Owner | $217,600 | Unknown | |
| Closed | $0 | Purchase Money Mortgage |
Property History
| Date | Event | Price | Change | Sq Ft Price |
|---|---|---|---|---|
| 06/22/2022 06/22/22 | Sold | $880,000 | +0.6% | $322 / Sq Ft |
| 05/12/2022 05/12/22 | Pending | -- | -- | -- |
| 05/07/2022 05/07/22 | Price Changed | $875,000 | +4.3% | $320 / Sq Ft |
| 04/26/2022 04/26/22 | For Sale | $839,000 | +35.3% | $307 / Sq Ft |
| 10/03/2016 10/03/16 | Sold | $620,000 | -10.0% | $227 / Sq Ft |
| 08/19/2016 08/19/16 | Pending | -- | -- | -- |
| 05/25/2016 05/25/16 | For Sale | $689,000 | -- | $252 / Sq Ft |
Tax History
| Year | Tax Paid | Tax Assessment Tax Assessment Total Assessment is a certain percentage of the fair market value that is determined by local assessors to be the total taxable value of land and additions on the property. | Land | Improvement |
|---|---|---|---|---|
| 2024 | $11,304 | $915,552 | $595,109 | $320,443 |
| 2023 | $10,890 | $897,600 | $583,440 | $314,160 |
| 2022 | $6,358 | $678,057 | $440,738 | $237,319 |
| 2021 | $6,301 | $664,762 | $432,096 | $232,666 |
| 2020 | $6,453 | $657,947 | $427,666 | $230,281 |
| 2019 | $6,284 | $645,047 | $419,281 | $225,766 |
| 2018 | $7,804 | $632,400 | $411,060 | $221,340 |
| 2017 | $7,404 | $620,000 | $403,000 | $217,000 |
| 2016 | $3,817 | $326,106 | $124,051 | $202,055 |
| 2015 | $3,856 | $321,210 | $122,189 | $199,021 |
| 2014 | $3,812 | $314,920 | $119,797 | $195,123 |
Source: Ventura County Regional Data Share
MLS Number: V0-216007327
APN: 185-0-091-215
- 2730 Oarfish Ln
- 2116 Kite Dr
- 1126 Lawrence Way
- 1014 Rialto St
- 924 Piedmont St
- 1551 Lagoon Ln
- 803 Noontide Way
- 3012 Dunkirk Dr
- 3235 Kelp Ln
- 2112 Miramar Walk
- 1430 Alturas St
- 1201 Masthead Dr
- 1245 Jamaica Ln
- 1219 Lost Point Ln
- 1144 Key Ct W
- 1132 Mooring Walk Unit 36
- 735 Kingfisher Way
- 3615 Dunkirk Dr
- 150 S K St
- 1711 Rialto St

