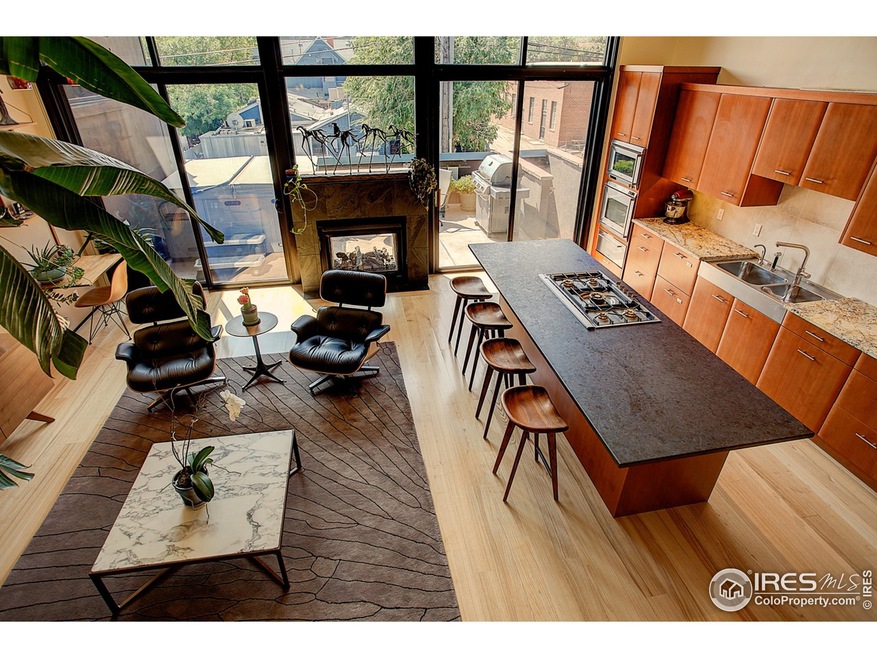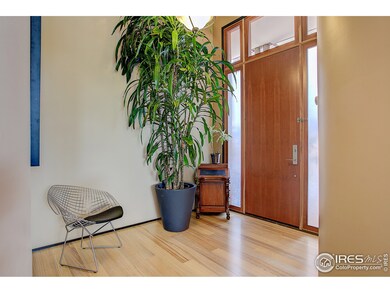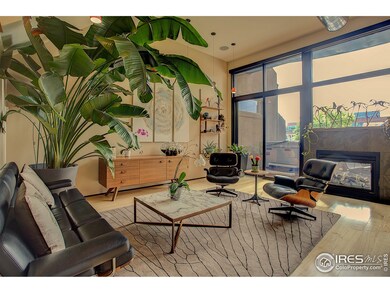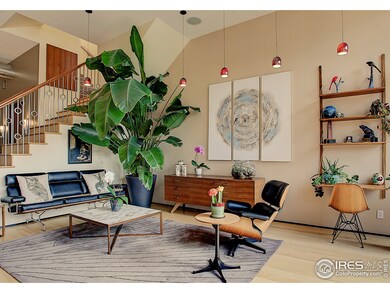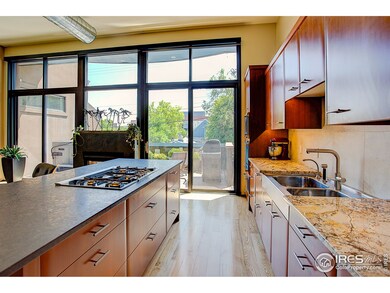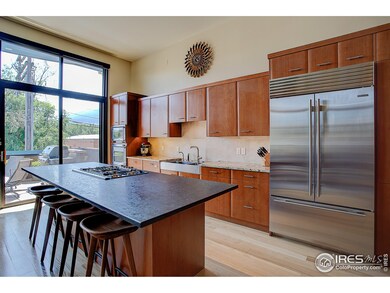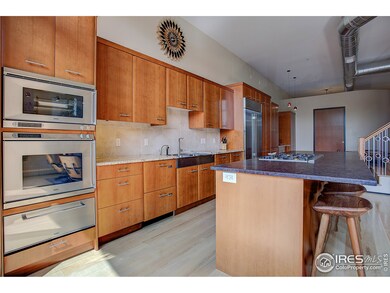
820 Pearl St Unit D Boulder, CO 80302
Downtown NeighborhoodHighlights
- Wood Flooring
- Home Office
- Double Oven
- Whittier Elementary School Rated A-
- Elevator
- 3-minute walk to Canyon Pointe Park
About This Home
As of December 2016Come home to a sun filled luxury loft beautifully crafted with soaring ceilings, high end finishes, wide plank ash floors, radiant heat in an open floor plan. Chef's kitchen with Sub Zero, Gaggenau appliances, wine fridge, easy flow to deck with spa and flatiron views. Stunning master suite with private balcony, big views, incredible master bath. Guest suite includes luxury bath and balcony. Main floor study and private 2 car garage. Ideal lock and leave loft in the coveted Pearl St. West End.
Townhouse Details
Home Type
- Townhome
Est. Annual Taxes
- $6,525
Year Built
- Built in 2008
HOA Fees
- $894 Monthly HOA Fees
Parking
- 2 Car Attached Garage
Home Design
- Brick Veneer
- Rubber Roof
Interior Spaces
- 1,949 Sq Ft Home
- 2-Story Property
- Home Office
- Wood Flooring
Kitchen
- Double Oven
- Gas Oven or Range
- Dishwasher
- Disposal
Bedrooms and Bathrooms
- 2 Bedrooms
Laundry
- Dryer
- Washer
Schools
- Whittier Elementary School
- Casey Middle School
- Boulder High School
Utilities
- Central Air
- Radiant Heating System
Listing and Financial Details
- Assessor Parcel Number R0512482
Community Details
Overview
- Association fees include common amenities
- Pearl Street Lofts Subdivision
Amenities
- Elevator
Ownership History
Purchase Details
Home Financials for this Owner
Home Financials are based on the most recent Mortgage that was taken out on this home.Purchase Details
Purchase Details
Home Financials for this Owner
Home Financials are based on the most recent Mortgage that was taken out on this home.Purchase Details
Similar Homes in Boulder, CO
Home Values in the Area
Average Home Value in this Area
Purchase History
| Date | Type | Sale Price | Title Company |
|---|---|---|---|
| Warranty Deed | $1,375,000 | Land Title Guarantee | |
| Interfamily Deed Transfer | -- | None Available | |
| Special Warranty Deed | $1,181,981 | Fntc | |
| Trustee Deed | -- | None Available |
Mortgage History
| Date | Status | Loan Amount | Loan Type |
|---|---|---|---|
| Open | $962,500 | Adjustable Rate Mortgage/ARM |
Property History
| Date | Event | Price | Change | Sq Ft Price |
|---|---|---|---|---|
| 01/28/2019 01/28/19 | Off Market | $1,375,000 | -- | -- |
| 01/28/2019 01/28/19 | Off Market | $1,181,981 | -- | -- |
| 12/14/2016 12/14/16 | Sold | $1,375,000 | -8.0% | $705 / Sq Ft |
| 11/14/2016 11/14/16 | Pending | -- | -- | -- |
| 09/02/2016 09/02/16 | For Sale | $1,495,000 | +26.5% | $767 / Sq Ft |
| 11/05/2014 11/05/14 | Sold | $1,181,981 | -10.8% | $606 / Sq Ft |
| 10/06/2014 10/06/14 | Pending | -- | -- | -- |
| 07/12/2013 07/12/13 | For Sale | $1,325,000 | -- | $680 / Sq Ft |
Tax History Compared to Growth
Tax History
| Year | Tax Paid | Tax Assessment Tax Assessment Total Assessment is a certain percentage of the fair market value that is determined by local assessors to be the total taxable value of land and additions on the property. | Land | Improvement |
|---|---|---|---|---|
| 2025 | $10,213 | $114,331 | -- | $114,331 |
| 2024 | $10,213 | $114,331 | -- | $114,331 |
| 2023 | $10,036 | $116,210 | -- | $119,895 |
| 2022 | $9,633 | $103,729 | $0 | $103,729 |
| 2021 | $9,185 | $106,714 | $0 | $106,714 |
| 2020 | $8,627 | $99,113 | $0 | $99,113 |
| 2019 | $8,495 | $99,113 | $0 | $99,113 |
| 2018 | $8,583 | $99,000 | $0 | $99,000 |
| 2017 | $8,315 | $109,450 | $0 | $109,450 |
| 2016 | $6,891 | $79,600 | $0 | $79,600 |
| 2015 | $6,525 | $68,559 | $0 | $68,559 |
| 2014 | $5,894 | $68,559 | $0 | $68,559 |
Agents Affiliated with this Home
-

Seller's Agent in 2016
Michael McCrea
Coldwell Banker Realty-Boulder
(720) 470-3585
28 Total Sales
-

Buyer's Agent in 2016
John McElveen
milehimodern - Boulder
(303) 449-7000
27 in this area
165 Total Sales
-

Seller's Agent in 2014
Joel Ripmaster
Slifer Smith & Frampton-Bldr
(303) 641-3377
1 in this area
32 Total Sales
Map
Source: IRES MLS
MLS Number: 801818
APN: 1461254-14-004
- 820 Pearl St
- 753 Pearl St
- 726 Pearl St Unit B
- 780 Walnut St Unit A
- 854 Walnut St Unit B
- 812 Walnut St Unit D
- 624 Pearl St
- 745 Pine St
- 545 Pearl St
- 1077 Canyon Blvd Unit 403
- 1077 Canyon Blvd Unit 305
- 1077 Canyon Blvd Unit 211
- 715 Arapahoe Ave Unit 2
- 508 Pearl St
- 613 Pine St
- 446 Pearl St
- 720 Mapleton Ave
- 487 Pearl St Unit 16
- 944 Arapahoe Ave Unit A
- 563 Arapahoe Ave
