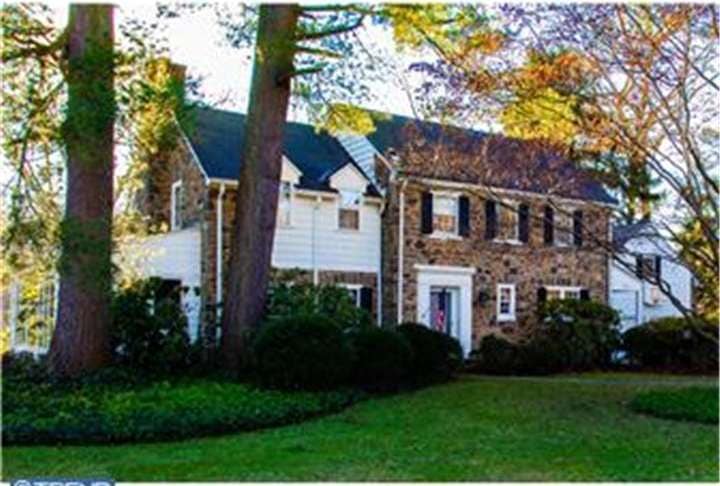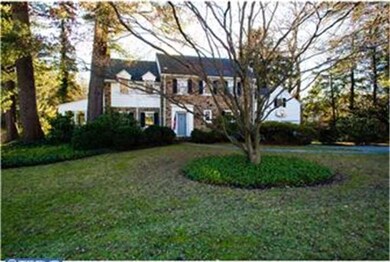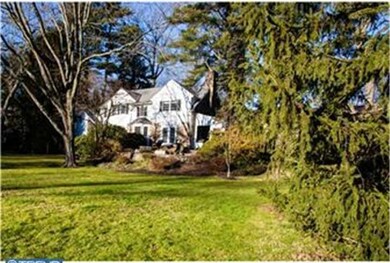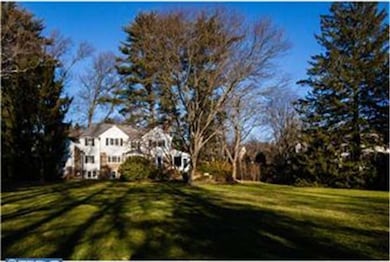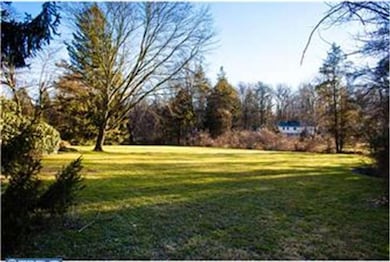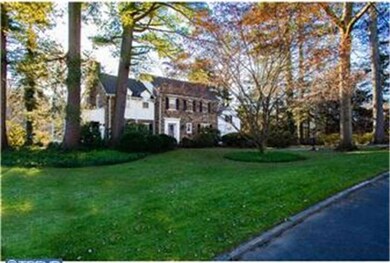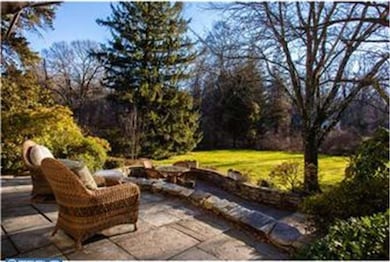
820 Pennstone Rd Bryn Mawr, PA 19010
Estimated Value: $1,445,252 - $1,570,000
Highlights
- Water Oriented
- Colonial Architecture
- Whirlpool Bathtub
- Welsh Valley Middle School Rated A+
- Wood Flooring
- Attic
About This Home
As of July 2013Classic stone Center Hall Colonial-on a most private manicured acre lot in Northside Bryn Mawr. This home has been lovingly maintained and updated by the present owners. Spacious Living Room w/brick fireplace, front doors opening to tiered stone walled terrace & parklike grounds. Adjoining a heated sun room - windows galore w/access to terrace. Hardwood floors throughout home! Formal Dining Room w/chair rail. Bay window. Breakfast Room adjoining Kitchen w/great counter space & storage. Sunny office overlooking grounds. Stairs to lower level Family Room w/built ins for stereo & TV, outside entrance. Large laundry & cedar closet. Second floor - Spacious Master Bedroom Suite w/ three closets & updated tile bath w/enclosed glass shower & jacuzzi tub. Two additional bedrooms sharing a full bath, plus 4th bedroom w/private bath. Conveniently located in Northside Bryn Mawr on a generous flat lot w/mature plantings. A most peaceful setting! Close to school and parks!
Last Agent to Sell the Property
Priscilla Begier
BHHS Fox & Roach-Haverford License #RS196220L Listed on: 01/21/2013
Home Details
Home Type
- Single Family
Est. Annual Taxes
- $15,823
Year Built
- Built in 1935
Lot Details
- 1.05 Acre Lot
- Creek or Stream
- Level Lot
- Property is in good condition
- Property is zoned R2
Parking
- 2 Car Attached Garage
- 2 Open Parking Spaces
- Garage Door Opener
Home Design
- Colonial Architecture
- Pitched Roof
- Shingle Roof
- Wood Siding
- Stone Siding
Interior Spaces
- 3,101 Sq Ft Home
- Property has 2 Levels
- Skylights
- Brick Fireplace
- Bay Window
- Family Room
- Living Room
- Dining Room
- Basement Fills Entire Space Under The House
- Attic Fan
- Home Security System
- Laundry on lower level
Flooring
- Wood
- Wall to Wall Carpet
Bedrooms and Bathrooms
- 4 Bedrooms
- En-Suite Primary Bedroom
- En-Suite Bathroom
- 3.5 Bathrooms
- Whirlpool Bathtub
- Walk-in Shower
Outdoor Features
- Water Oriented
- Patio
Location
- Property is near a creek
Schools
- Harriton Senior High School
Utilities
- Forced Air Heating and Cooling System
- Heating System Uses Gas
- 200+ Amp Service
- Natural Gas Water Heater
- Cable TV Available
Community Details
- No Home Owners Association
Listing and Financial Details
- Tax Lot 016
- Assessor Parcel Number 40-00-46712-003
Ownership History
Purchase Details
Home Financials for this Owner
Home Financials are based on the most recent Mortgage that was taken out on this home.Similar Homes in Bryn Mawr, PA
Home Values in the Area
Average Home Value in this Area
Purchase History
| Date | Buyer | Sale Price | Title Company |
|---|---|---|---|
| Allebach David K | $877,500 | Dba Penntitle Company |
Mortgage History
| Date | Status | Borrower | Loan Amount |
|---|---|---|---|
| Open | Allebach David K | $300,000 | |
| Open | Allebach David K | $758,500 | |
| Closed | Allebach David | $100,000 | |
| Closed | Allebach David K | $702,000 | |
| Previous Owner | Schwartzman Denise Davis | $228,437 |
Property History
| Date | Event | Price | Change | Sq Ft Price |
|---|---|---|---|---|
| 07/29/2013 07/29/13 | Sold | $877,500 | -12.2% | $283 / Sq Ft |
| 05/21/2013 05/21/13 | Pending | -- | -- | -- |
| 03/01/2013 03/01/13 | Price Changed | $999,999 | -2.4% | $322 / Sq Ft |
| 01/21/2013 01/21/13 | For Sale | $1,025,000 | -- | $331 / Sq Ft |
Tax History Compared to Growth
Tax History
| Year | Tax Paid | Tax Assessment Tax Assessment Total Assessment is a certain percentage of the fair market value that is determined by local assessors to be the total taxable value of land and additions on the property. | Land | Improvement |
|---|---|---|---|---|
| 2024 | $21,437 | $513,300 | $309,950 | $203,350 |
| 2023 | $20,543 | $513,300 | $309,950 | $203,350 |
| 2022 | $20,543 | $513,300 | $309,950 | $203,350 |
| 2021 | $19,703 | $513,300 | $309,950 | $203,350 |
| 2020 | $19,222 | $513,300 | $309,950 | $203,350 |
| 2019 | $18,883 | $513,300 | $309,950 | $203,350 |
| 2018 | $18,883 | $513,300 | $309,950 | $203,350 |
| 2017 | $18,189 | $513,300 | $309,950 | $203,350 |
| 2016 | $17,990 | $513,300 | $309,950 | $203,350 |
| 2015 | $16,773 | $513,300 | $309,950 | $203,350 |
| 2014 | $16,773 | $513,300 | $309,950 | $203,350 |
Agents Affiliated with this Home
-

Seller's Agent in 2013
Priscilla Begier
BHHS Fox & Roach
-
Sara Moyher-Pinkerton

Buyer's Agent in 2013
Sara Moyher-Pinkerton
Compass RE
(610) 662-3001
1 in this area
41 Total Sales
Map
Source: Bright MLS
MLS Number: 1003446005
APN: 40-00-46712-003
- 716 Old Gulph Rd
- 1035 Old Gulph Rd Unit 56
- 909 Morris Ave Unit 39
- 321 Airdale Rd
- 211 Ladbroke Rd
- 207 Ladbroke Rd
- 1019 Morris Ave
- 331 Fishers Rd
- 345 Fishers Rd
- 226 Fishers Rd
- 721 John Barry Dr
- 850 Mount Pleasant Rd
- 726 John Barry Dr
- 919 Montgomery Ave Unit 1-5
- 919 Montgomery Ave Unit 2-3
- 922 Montgomery Ave Unit J1
- 922 Montgomery Ave Unit E2
- 952 Lafayette Rd
- 1136 Springmont Cir
- 540 Maison Place
- 820 Pennstone Rd
- 822 Pennstone Rd
- 818 Pennstone Rd
- 819 Pennstone Rd
- 525 Harriton Rd
- 601 Harriton Rd
- 817 Pennstone Rd
- 809 Old Gulph Rd Unit 129
- 801 Old Gulph Rd
- 816 Pennstone Rd
- 611 Harriton Rd
- 540 Harriton Rd
- 714 Pennstone Rd
- 550 Harriton Rd
- 515 Harriton Rd
- 530 Harriton Rd
- 815 Pennstone Rd
- 606 Harriton Rd
- 817 Old Gulph Rd
- 806 Old Gulph Rd
