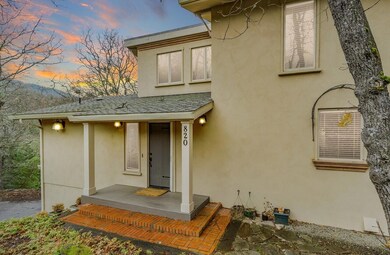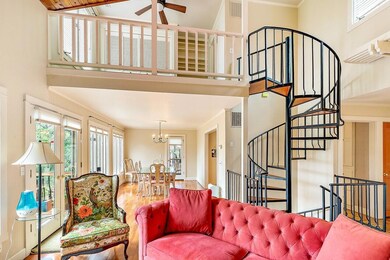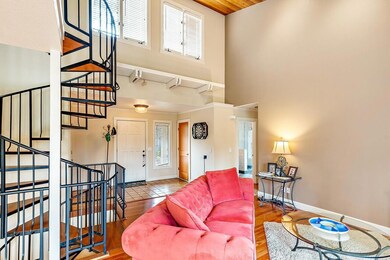
820 Pinecrest Terrace Ashland, OR 97520
University District NeighborhoodEstimated Value: $626,355 - $714,000
Highlights
- City View
- Deck
- Wooded Lot
- Ashland Middle School Rated A-
- Contemporary Architecture
- Vaulted Ceiling
About This Home
As of August 2021Form and function define this stunning custom home. Tucked in the hillside, you'll take in views while you take your morning coffee on Brazilian hardwood decks. Then head out to hike on trails just outside your door. Master upstairs, guest suite on the main level. Both bathrooms boast radiant floor heat, travertine & marble. Current owner spent $100K to completely remodel the lowest level, now with bonus bathroom, kitchenette and its own entrance so it can be fully separated from the main house. This layout offers endless possibilities, the opportunity to house an adult family member/renter, or open up for a full 3-bedroom home. Stocked kitchen: 2 pantries, stainless appliances & adjoining sunroom. High-quality craftsmanship throughout: real stucco exterior, lifetime architectural comp roof, Phantom screens, & solid-core fir doors. This property has it all. A private, peaceful setting on an easy-to-maintain lot, just minutes from the plaza, Lithia Park and Shakespeare Festival.
Last Agent to Sell the Property
Kenny Taylor
John L. Scott Ashland Listed on: 03/17/2021
Home Details
Home Type
- Single Family
Est. Annual Taxes
- $4,957
Year Built
- Built in 1979
Lot Details
- 0.3 Acre Lot
- Fenced
- Sloped Lot
- Wooded Lot
- Property is zoned R-1-10, R-1-10
Parking
- 1 Car Attached Garage
Property Views
- City
- Mountain
- Valley
Home Design
- Contemporary Architecture
- Frame Construction
- Composition Roof
- Concrete Perimeter Foundation
Interior Spaces
- 2,037 Sq Ft Home
- 3-Story Property
- Vaulted Ceiling
- Ceiling Fan
- Double Pane Windows
- Family Room
- Living Room
- Dining Room
- Home Office
- Loft
- Bonus Room
- Sun or Florida Room
Kitchen
- Breakfast Area or Nook
- Oven
- Cooktop
- Microwave
- Dishwasher
- Kitchen Island
- Disposal
Flooring
- Wood
- Carpet
- Tile
Bedrooms and Bathrooms
- 3 Bedrooms
- Walk-In Closet
- 2 Full Bathrooms
Laundry
- Dryer
- Washer
Finished Basement
- Basement Fills Entire Space Under The House
- Exterior Basement Entry
- Natural lighting in basement
Home Security
- Carbon Monoxide Detectors
- Fire and Smoke Detector
Outdoor Features
- Deck
Schools
- Walker Elementary School
- Ashland Middle School
- Ashland High School
Utilities
- Forced Air Heating and Cooling System
- Heating System Uses Natural Gas
- Radiant Heating System
- Water Heater
Community Details
- No Home Owners Association
Listing and Financial Details
- Property held in a trust
- Assessor Parcel Number 1-0090075
Ownership History
Purchase Details
Home Financials for this Owner
Home Financials are based on the most recent Mortgage that was taken out on this home.Purchase Details
Home Financials for this Owner
Home Financials are based on the most recent Mortgage that was taken out on this home.Purchase Details
Purchase Details
Similar Homes in Ashland, OR
Home Values in the Area
Average Home Value in this Area
Purchase History
| Date | Buyer | Sale Price | Title Company |
|---|---|---|---|
| Wong Alan | $647,500 | First American | |
| Freeman Family Trust | $490,000 | First American Title | |
| Freeman Darlene | $490,000 | First American Title | |
| Elerath Betty J | -- | -- |
Mortgage History
| Date | Status | Borrower | Loan Amount |
|---|---|---|---|
| Open | Wong Alan | $450,001 | |
| Previous Owner | Hester Frederick C | $79,400 | |
| Previous Owner | Hester Frederick C | $100,000 | |
| Closed | Freeman Darlene | $0 |
Property History
| Date | Event | Price | Change | Sq Ft Price |
|---|---|---|---|---|
| 08/12/2021 08/12/21 | Sold | $647,500 | -7.5% | $318 / Sq Ft |
| 06/16/2021 06/16/21 | Pending | -- | -- | -- |
| 03/17/2021 03/17/21 | For Sale | $700,000 | +42.9% | $344 / Sq Ft |
| 03/15/2018 03/15/18 | Sold | $490,000 | -10.7% | $241 / Sq Ft |
| 02/09/2018 02/09/18 | Pending | -- | -- | -- |
| 09/05/2017 09/05/17 | For Sale | $549,000 | -- | $270 / Sq Ft |
Tax History Compared to Growth
Tax History
| Year | Tax Paid | Tax Assessment Tax Assessment Total Assessment is a certain percentage of the fair market value that is determined by local assessors to be the total taxable value of land and additions on the property. | Land | Improvement |
|---|---|---|---|---|
| 2024 | $5,564 | $348,400 | $168,380 | $180,020 |
| 2023 | $5,383 | $338,260 | $163,480 | $174,780 |
| 2022 | $5,210 | $338,260 | $163,480 | $174,780 |
| 2021 | $5,099 | $328,410 | $158,720 | $169,690 |
| 2020 | $4,957 | $318,850 | $154,100 | $164,750 |
| 2019 | $4,880 | $300,560 | $145,270 | $155,290 |
| 2018 | $4,614 | $291,810 | $141,040 | $150,770 |
| 2017 | $4,581 | $291,810 | $141,040 | $150,770 |
| 2016 | $4,463 | $275,070 | $132,950 | $142,120 |
| 2015 | $4,293 | $275,070 | $132,950 | $142,120 |
| 2014 | $4,156 | $259,290 | $125,320 | $133,970 |
Agents Affiliated with this Home
-
K
Seller's Agent in 2021
Kenny Taylor
John L. Scott Ashland
-
Carlene Hester
C
Seller's Agent in 2018
Carlene Hester
Ashland Homes Real Estate Inc.
(541) 482-0044
3 in this area
30 Total Sales
Map
Source: Oregon Datashare
MLS Number: 220118455
APN: 10090075
- 1320 Prospect St
- 970 Elkader St
- 1100 Ivy Ln
- 940 Pinecrest Terrace
- 961 Pinecrest Terrace
- 769 S Mountain Ave
- 1459 Windsor St
- 1024 Pinecrest Terrace
- 1320 Madrone St
- 802 Beach St
- 1556 Windsor St
- 826 Walker Ave
- 0 Oregon 66 Unit 220203024
- 458 Beach St Unit 8
- 932 Morton St
- 525 Ashland Loop
- 303 Palm Ave
- 1768 Crestview Dr
- 462 Waterline Rd
- 1208 Iowa St
- 820 Pinecrest Terrace
- 840 Pinecrest Terrace
- 1286 Woodland Dr
- 903 Pinecrest Terrace
- 1260 Prospect St
- 880 Pinecrest Terrace
- 1300 Woodland Dr
- 900 Pinecrest Terrace
- 827 Leonard St
- 875 Roca St
- 805 Pinecrest Terrace
- 825 Leonard St
- 1314 Woodland Dr
- 920 Pinecrest Terrace
- 945 Penny Dr
- 844 Roca St
- 925 Penny Dr
- 813 Leonard St
- 1313 Woodland Dr
- 965 Penny Dr






