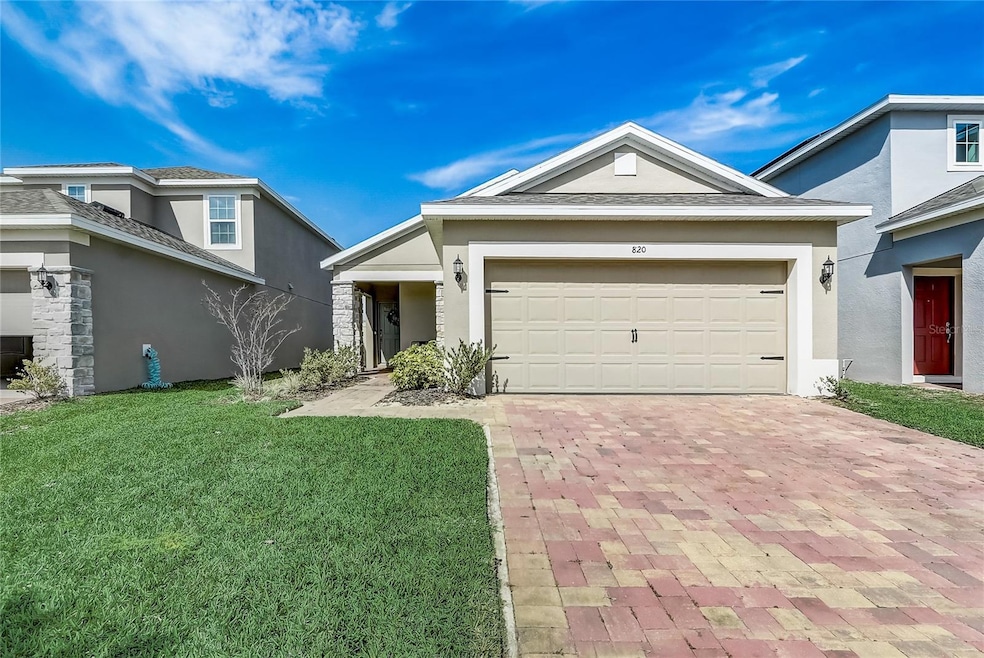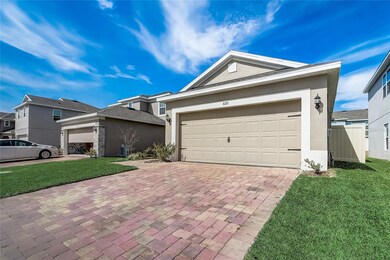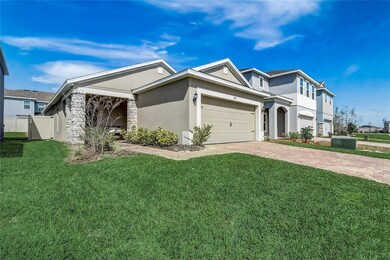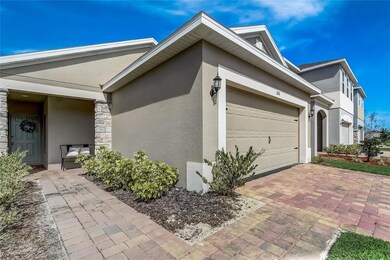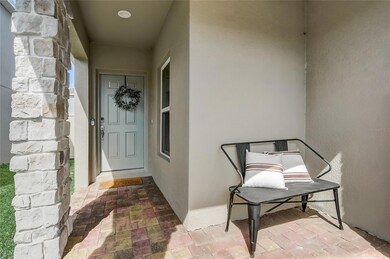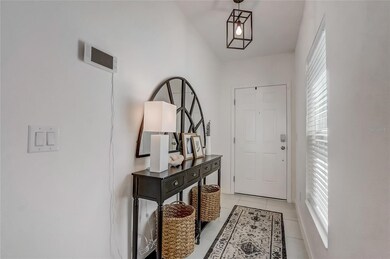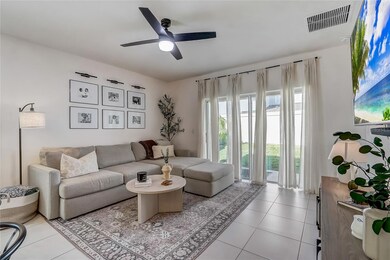
820 Scrub Oak Hammock Rd Davenport, FL 33837
Estimated Value: $310,000 - $360,000
Highlights
- Open Floorplan
- Traditional Architecture
- Stone Countertops
- Fruit Trees
- Garden View
- 2 Car Attached Garage
About This Home
As of May 2024Extremely Motivated Seller: Seller is willing to contribute $2,000 towards closing costs. Welcome to your dream home in sunny Davenport, Florida! Built in 2022, this beautiful ranch-style property boasts 4 spacious bedrooms and 2 modern bathrooms, offering the perfect blend of comfort and style. As you step inside, you'll be immediately impressed by the stunning granite countertops that adorn the kitchen, adding a touch of elegance to your culinary endeavors. This home features exquisite tile flooring in the common areas, not only adding a touch of sophistication but also providing easy maintenance for your busy lifestyle. Whether you're hosting a gathering or spending quality time with family, the open layout of this home ensures seamless flow between the living room, dining area, and kitchen, creating a warm and inviting ambiance. Step outside into your private backyard where a fully fenced yard offers both security and privacy. You'll love the space for outdoor activities, gardening, or even creating your personalized entertainment zone.Located in the heart of Davenport, this property provides easy access to all the attractions Disney, Universal, etc. just minutes away from your local supermarket and shopping plaza. Additionally, the neighborhood's friendly atmosphere makes it an ideal place to call home.Don't miss the opportunity to make this stunning home yours. Schedule a viewing today!
Last Agent to Sell the Property
Brandon Ramkissoon
REDFIN CORPORATION Brokerage Phone: 407-708-9747 License #3403657 Listed on: 02/29/2024

Home Details
Home Type
- Single Family
Est. Annual Taxes
- $3,784
Year Built
- Built in 2022
Lot Details
- 4,408 Sq Ft Lot
- West Facing Home
- Vinyl Fence
- Irrigation
- Cleared Lot
- Fruit Trees
HOA Fees
- $68 Monthly HOA Fees
Parking
- 2 Car Attached Garage
- Garage Door Opener
- Driveway
Home Design
- Traditional Architecture
- Slab Foundation
- Shingle Roof
- Concrete Siding
- Stone Siding
Interior Spaces
- 1,514 Sq Ft Home
- 1-Story Property
- Open Floorplan
- Ceiling Fan
- Double Pane Windows
- ENERGY STAR Qualified Windows
- Blinds
- Sliding Doors
- Combination Dining and Living Room
- Garden Views
- Laundry Room
Kitchen
- Eat-In Kitchen
- Cooktop
- Recirculated Exhaust Fan
- Microwave
- Dishwasher
- Stone Countertops
- Disposal
Flooring
- Carpet
- Epoxy
- Tile
Bedrooms and Bathrooms
- 4 Bedrooms
- Walk-In Closet
- 2 Full Bathrooms
Home Security
- High Impact Windows
- Fire and Smoke Detector
Outdoor Features
- Patio
- Exterior Lighting
- Outdoor Storage
Schools
- Loughman Oaks Elementary School
- Davenport School Of The Arts Middle School
Utilities
- Central Heating and Cooling System
- Vented Exhaust Fan
- Baseboard Heating
- Heating System Mounted To A Wall or Window
- Thermostat
- Phone Available
- Cable TV Available
Community Details
- Empire Management Group Association, Phone Number (407) 770-1748
- Visit Association Website
- Preservation Pointe Ph 3 Subdivision
Listing and Financial Details
- Visit Down Payment Resource Website
- Tax Lot 276
- Assessor Parcel Number 27-26-14-704148-002760
Ownership History
Purchase Details
Home Financials for this Owner
Home Financials are based on the most recent Mortgage that was taken out on this home.Purchase Details
Home Financials for this Owner
Home Financials are based on the most recent Mortgage that was taken out on this home.Similar Homes in Davenport, FL
Home Values in the Area
Average Home Value in this Area
Purchase History
| Date | Buyer | Sale Price | Title Company |
|---|---|---|---|
| Martinez Jaime Ricardo | $350,000 | Title Forward | |
| Zerillo Raffaella | $341,094 | Trinity Title |
Mortgage History
| Date | Status | Borrower | Loan Amount |
|---|---|---|---|
| Open | Martinez Jaime Ricardo | $343,660 | |
| Previous Owner | Zerillo Raffaella | $324,039 |
Property History
| Date | Event | Price | Change | Sq Ft Price |
|---|---|---|---|---|
| 05/15/2024 05/15/24 | Sold | $350,000 | -2.8% | $231 / Sq Ft |
| 03/12/2024 03/12/24 | Pending | -- | -- | -- |
| 02/29/2024 02/29/24 | For Sale | $359,999 | -- | $238 / Sq Ft |
Tax History Compared to Growth
Tax History
| Year | Tax Paid | Tax Assessment Tax Assessment Total Assessment is a certain percentage of the fair market value that is determined by local assessors to be the total taxable value of land and additions on the property. | Land | Improvement |
|---|---|---|---|---|
| 2023 | $3,784 | $292,001 | $64,000 | $228,001 |
| 2022 | $907 | $54,000 | $54,000 | $0 |
| 2021 | $169 | $12,178 | $12,178 | $0 |
Agents Affiliated with this Home
-

Seller's Agent in 2024
Brandon Ramkissoon
REDFIN CORPORATION
(407) 770-0322
-
Shivnandan Sukhdeo
S
Buyer's Agent in 2024
Shivnandan Sukhdeo
KELLER WILLIAMS WINTER PARK
(347) 432-8545
1 in this area
8 Total Sales
Map
Source: Stellar MLS
MLS Number: O6182392
APN: 27-26-14-704148-002760
- 828 Scrub Oak Hammock Rd
- 439 Annabelle Way
- 474 Annabelle Way
- 361 Annabelle Way
- 410 Annabelle Way
- 314 Annabelle Way
- 1116 Myrtle Hammock Ln
- 864 Scrub Oak Hammock Rd
- 1158 Sand Torch Cir
- 876 Scrub Oak Hammock Rd
- 1171 Sand Torch Cir
- 920 Benjamin Trail
- 1011 Overlook Ct
- 1008 Overlook Ct
- 912 Scrub Oak Hammock Rd
- 320 Primrose Dr
- 591 Preserve Pointe Blvd
- 316 Primrose Dr
- 1234 Sand Torch Cir
- 110 Claire Ln
- 820 Scrub Oak Hammock Rd
- 824 Scrub Oak Hammock Rd
- 470 Annabelle Way
- 458 Annabelle Way
- 462 Annabelle Way
- 812 Scrub Oak Hammock Rd
- 454 Annabelle Way
- 450 Annabelle Way
- 446 Annabelle Way
- 808 Scrub Oak Hammock Rd Unit 2289731-79573
- 808 Scrub Oak Hammock Rd
- 442 Annabelle Way
- 811 Scrub Oak Hammock Rd
- 807 Scrub Oak Hammock Rd
- 803 Scrub Oak Hammock Rd
- 438 Annabelle Way
- 434 Annabelle Way
- 804 Scrub Oak Hammock Rd
- 430 Annabelle Way
- 447 Annabelle Way
