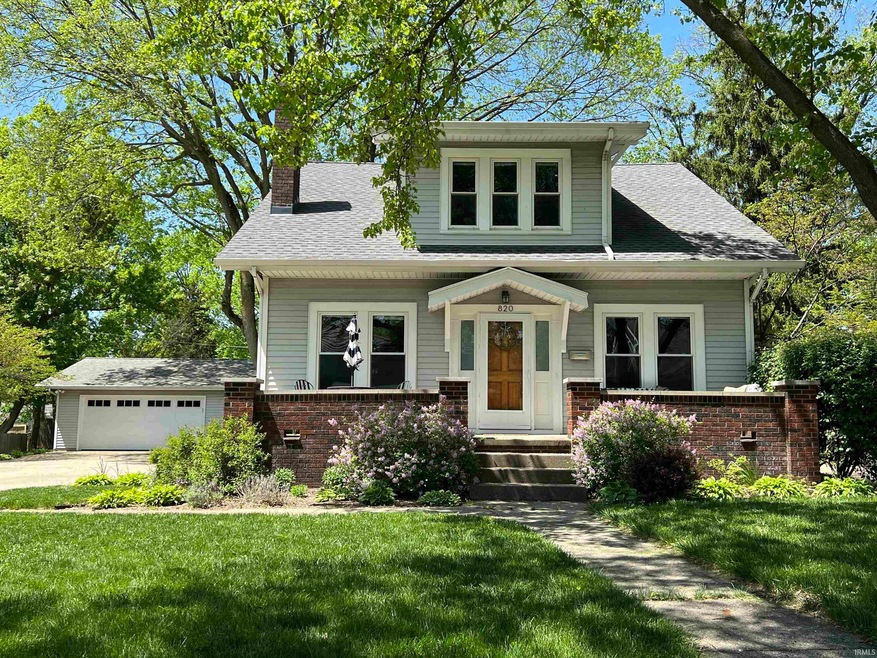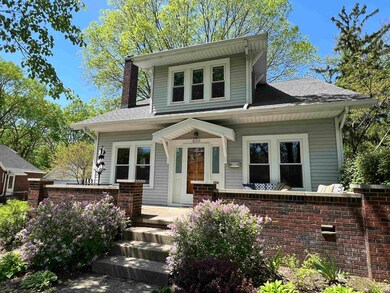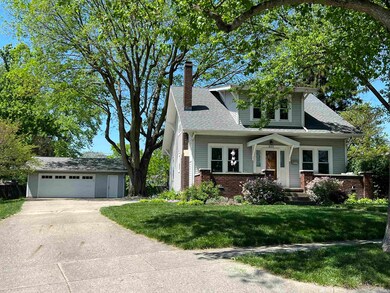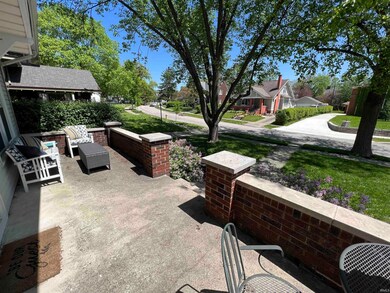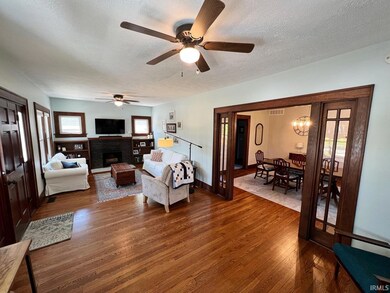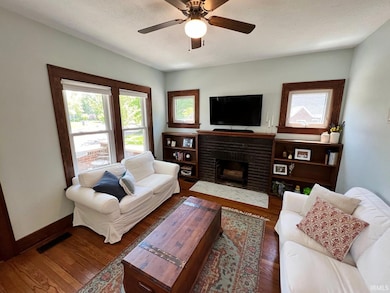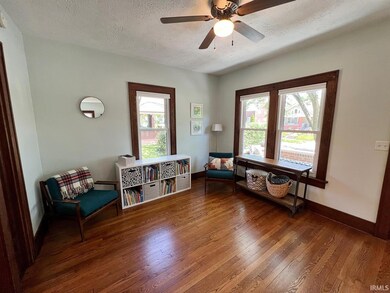
820 Shawnee Ave Lafayette, IN 47905
Highland Park NeighborhoodHighlights
- Primary Bedroom Suite
- Wood Flooring
- Woodwork
- Cape Cod Architecture
- 2 Car Detached Garage
- 4-minute walk to Triangle Park
About This Home
As of July 2023Prime Highland Park location on Shawnee Avenue with this immaculately kept home that’s stuffed full of the charm you’ve grown to love in these timeless and historic homes!! First up, you’ll love your morning coffee on the expansive front porch. Once inside, you’ll fall in love with the natural woodwork and refinished hardwood floors in the initial great room that then leads into the spacious dining area (the doorway with glass sidelights leading into the dining area is gorgeous). Around the corner is a large main floor bedroom with dual closets and a full bathroom with new finishes. The kitchen to the back is spacious and offers newer light fixtures and appliances (dishwasher, oven/range, microwave). The partially finished basement offers a 17x10 family room complete with a kitchenette area, and the full bathroom and additional room would be perfect for guests or a 4th bedroom. There’s tons of storage potential in the unfinished area as well!! Upstairs you’ll find a loft, two generously sized bedrooms (14x15 and 11x12), and another bathroom for convenience. Out back you’ll find a quaint patio area to enjoy the .28 acre lot, and a short walk leads you to the oversized 2 car garage that is insulated, heated, has a water source, a floor drain, and has a great space for a workshop. With a lot of higher valued homes around, this would be a great buy in this highly competitive market, and this home’s floorplan with its main floor bedroom appeals to an empty nester or a growing family!! Showings to start on 5/11 and an open house is scheduled as well from 4-7 on 5/11.
Home Details
Home Type
- Single Family
Est. Annual Taxes
- $2,117
Year Built
- Built in 1914
Lot Details
- 0.28 Acre Lot
- Lot Dimensions are 108x172
- Landscaped
- Level Lot
- Historic Home
Parking
- 2 Car Detached Garage
- Heated Garage
- Garage Door Opener
- Driveway
- Off-Street Parking
Home Design
- Cape Cod Architecture
- Traditional Architecture
- Brick Exterior Construction
- Shingle Roof
Interior Spaces
- 2.5-Story Property
- Woodwork
- Ceiling Fan
- Wood Burning Fireplace
- Living Room with Fireplace
- Pull Down Stairs to Attic
- Disposal
Flooring
- Wood
- Carpet
- Tile
Bedrooms and Bathrooms
- 3 Bedrooms
- Primary Bedroom Suite
- Walk-In Closet
Basement
- Basement Fills Entire Space Under The House
- Block Basement Construction
- 1 Bathroom in Basement
Schools
- Thomas Miller Elementary School
- Sunnyside/Tecumseh Middle School
- Jefferson High School
Utilities
- Forced Air Heating and Cooling System
- Heating System Uses Gas
Additional Features
- Patio
- Suburban Location
Community Details
- Highland Park Subdivision
Listing and Financial Details
- Assessor Parcel Number 79-07-29-431-015.000-004
Ownership History
Purchase Details
Home Financials for this Owner
Home Financials are based on the most recent Mortgage that was taken out on this home.Purchase Details
Home Financials for this Owner
Home Financials are based on the most recent Mortgage that was taken out on this home.Purchase Details
Home Financials for this Owner
Home Financials are based on the most recent Mortgage that was taken out on this home.Similar Homes in Lafayette, IN
Home Values in the Area
Average Home Value in this Area
Purchase History
| Date | Type | Sale Price | Title Company |
|---|---|---|---|
| Warranty Deed | -- | None Listed On Document | |
| Interfamily Deed Transfer | -- | Metropolitan Title | |
| Warranty Deed | -- | Columbia Title |
Mortgage History
| Date | Status | Loan Amount | Loan Type |
|---|---|---|---|
| Open | $300,000 | New Conventional | |
| Previous Owner | $146,100 | New Conventional | |
| Previous Owner | $160,000 | New Conventional |
Property History
| Date | Event | Price | Change | Sq Ft Price |
|---|---|---|---|---|
| 07/12/2023 07/12/23 | Sold | $395,000 | +1.3% | $195 / Sq Ft |
| 05/12/2023 05/12/23 | Pending | -- | -- | -- |
| 05/11/2023 05/11/23 | For Sale | $389,900 | +95.0% | $192 / Sq Ft |
| 03/31/2017 03/31/17 | Sold | $200,000 | -6.9% | $99 / Sq Ft |
| 02/06/2017 02/06/17 | Pending | -- | -- | -- |
| 10/17/2016 10/17/16 | For Sale | $214,900 | -- | $106 / Sq Ft |
Tax History Compared to Growth
Tax History
| Year | Tax Paid | Tax Assessment Tax Assessment Total Assessment is a certain percentage of the fair market value that is determined by local assessors to be the total taxable value of land and additions on the property. | Land | Improvement |
|---|---|---|---|---|
| 2024 | $3,262 | $326,200 | $52,400 | $273,800 |
| 2023 | $2,389 | $238,200 | $52,400 | $185,800 |
| 2022 | $2,117 | $212,200 | $52,400 | $159,800 |
| 2021 | $1,897 | $190,200 | $52,400 | $137,800 |
| 2020 | $1,897 | $190,200 | $52,400 | $137,800 |
| 2019 | $1,728 | $173,300 | $40,100 | $133,200 |
| 2018 | $1,705 | $169,700 | $40,100 | $129,600 |
| 2017 | $1,610 | $160,200 | $40,100 | $120,100 |
| 2016 | $1,505 | $149,900 | $40,100 | $109,800 |
| 2014 | $1,484 | $148,900 | $40,100 | $108,800 |
| 2013 | $1,446 | $147,700 | $40,100 | $107,600 |
Agents Affiliated with this Home
-
Kristy Sporre

Seller's Agent in 2023
Kristy Sporre
Keller Williams Lafayette
(765) 426-5556
2 in this area
126 Total Sales
-
Lynn Edgell
L
Buyer's Agent in 2023
Lynn Edgell
@properties
(765) 426-6246
2 in this area
194 Total Sales
-
Christine Clugh Thomas

Seller's Agent in 2017
Christine Clugh Thomas
Raeco Realty
(765) 404-0622
48 Total Sales
-
M
Buyer's Agent in 2017
Meg Howlett
F.C. Tucker/Shook
Map
Source: Indiana Regional MLS
MLS Number: 202315036
APN: 79-07-29-431-015.000-004
- 1028 Highland Ave
- 701 Kossuth St
- 1102 S 4th St
- 609 S 3rd St Unit 3
- 607 S 3rd St Unit 3
- 114 Central St
- 602 Cherokee Ave
- 610 S 9th St
- 222 Washington St
- 411 Hickory St
- 1118 S 2nd St
- 743 Owen St
- 606 S 10th St
- 900 King St
- 1312 S 3rd St
- 413 Lingle Ave
- 622 Romig St Unit 24
- 1016 S 12th St
- 112 Chestnut St
- 1206 King St
