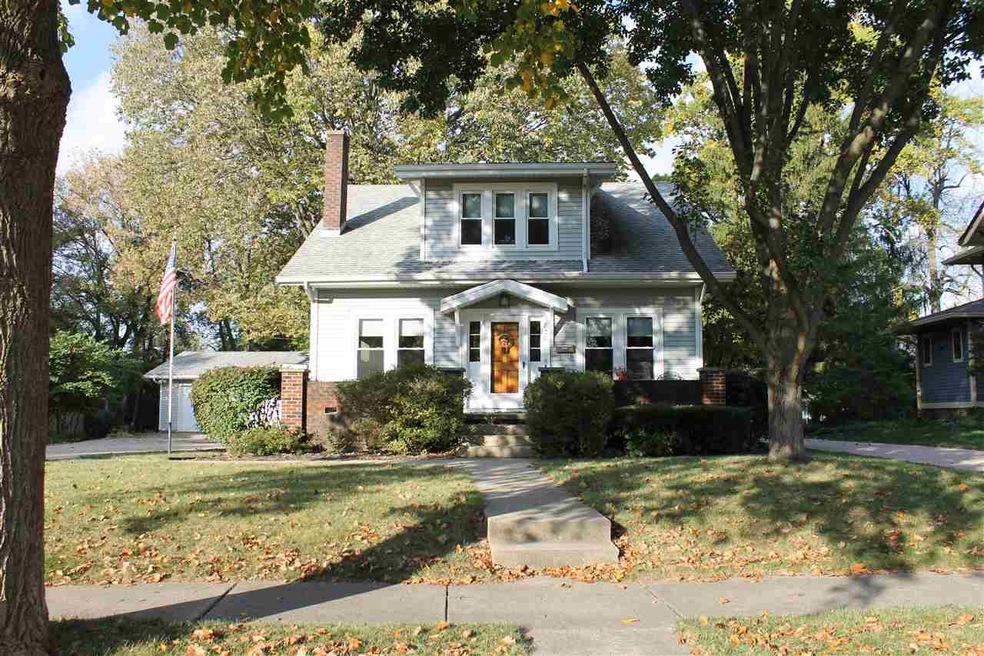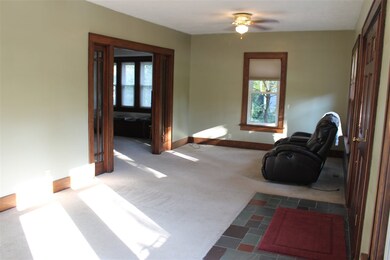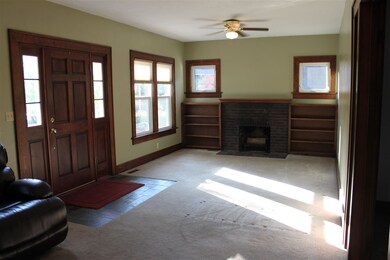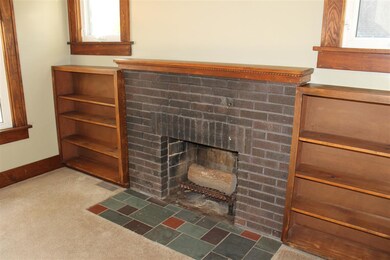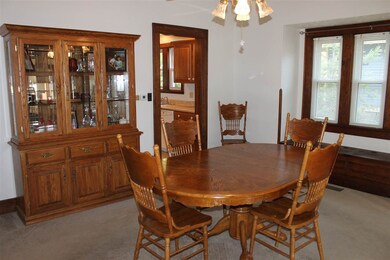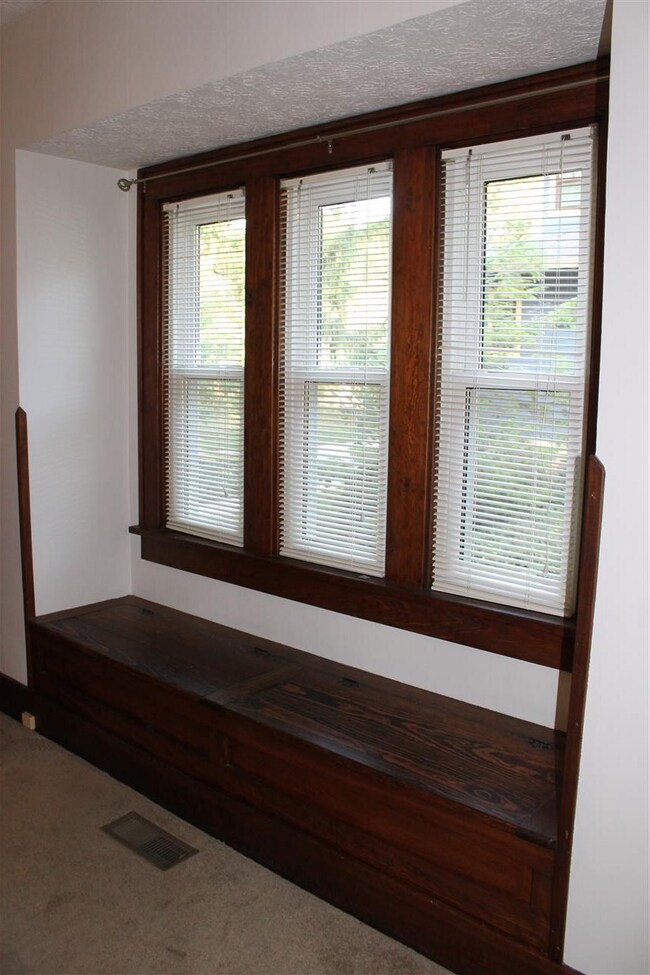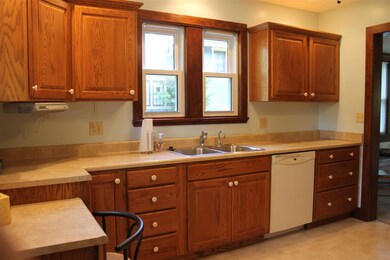
820 Shawnee Ave Lafayette, IN 47905
Highland Park NeighborhoodAbout This Home
As of July 2023This wonderful home, in the historic Highland Park, features many updates while preserving much of the original character! With a main floor master bedroom, it can easily appeal to empty nesters or a growing family. The home also features a partially finished basement with it's own kitchenette area, an extra large, insulated, 2 car garage with running water and heat, and an all around homey feel! Have a seat on the large front porch and enjoy the historic and beautiful surroundings!
Last Buyer's Agent
Meg Howlett
F.C. Tucker/Shook

Home Details
Home Type
Single Family
Est. Annual Taxes
$3,262
Year Built
1914
Lot Details
0
Parking
2
Listing Details
- Class: RESIDENTIAL
- Property Sub Type: Site-Built Home
- Year Built: 1914
- Age: 103
- Style: One and Half Story
- Architectural Style: Cape Cod
- Total Number of Rooms: 10
- Bedrooms: 3
- Number Above Grade Bedrooms: 3
- Total Bathrooms: 3
- Total Full Bathrooms: 2
- Total Number of Half Bathrooms: 1
- Legal Description: HIGHLAND PARK ADDN LOT 92 |
- Parcel Number ID: 79-07-29-431-015.000-004
- Platted: Yes
- Amenities: 1st Bdrm En Suite, Attic Pull Down Stairs, Cable Ready, Ceiling Fan(s), Closet(s) Walk-in, Countertops-Laminate, Disposal, Garage Door Opener, Landscaped, Patio Open, Stand Up Shower, Tub and Separate Shower, Garage-Heated
- Location: City/Town/Suburb
- Sp Lp Percent: 95.28
- Year Taxes Payable: 2016
- Special Features: None
- Stories: 1
Interior Features
- Total Sq Ft: 2776
- Total Finished Sq Ft: 2027
- Above Grade Finished Sq Ft: 1656
- Below Grade Finished Sq Ft: 371
- Below Grade Sq Ft: 749
- Price Per Sq Ft: 120.77
- Basement: Yes
- Basement Foundation: Full Basement
- Basement Material: Block
- Number Of Fireplaces: 1
- Fireplace: Living/Great Rm
- Fireplace: Yes
- Flooring: Carpet, Vinyl
- Living Great Room: Dimensions: 26x12, On Level: Main
- Kitchen: Dimensions: 12x13, On Level: Main
- Dining Room: Dimensions: 14x15, On Level: Main
- Den: Dimensions: 13x10, On Level: Basement
- Extra Room: Office, Dimensions: 10x17, On Level: Basement
- Bedroom 1: Dimensions: 11x13, On Level: Main
- Bedroom 2: Dimensions: 14x15, On Level: Upper
- Bedroom 3: Dimensions: 11x12, On Level: Upper
- Loft: Dimensions: 11x9, On Level: Upper
- Number Below Grade Bathrooms: 1
- Number of Below Grade Full Bathrooms: 1
- Number of Main Level Full Bathrooms: 1
- Total Below Grade Sq Ft: 1120
Exterior Features
- Exterior: Aluminum, Brick
- Roof Material: Asphalt, Shingle
- Outbuilding1: Shed, Dimensions: 8x8
Garage/Parking
- Garage Type: Detached
- Garage Number Of Cars: 2
- Garage Size: Dimensions: 28x24
- Garage Sq Ft: 672
- Garage: Yes
- Off Street Parking: Yes
Utilities
- Cooling: Central Air
- Heating Fuel: Gas
- Sewer: City
- Water Utilities: City
Schools
- School District: Lafayette
- Elementary School: Thomas Miller
- Middle School: Sunnyside/Tecumseh
- High School: Jefferson
- Elementary School: Thomas Miller
Lot Info
- Lot Description: Level
- Lot Dimensions: 108x172
- Estimated Lot Sq Ft: 12197
- Estimated Lot Size Acres: 0.28
Tax Info
- Annual Taxes: 1460
- Exemptions: Homestead
MLS Schools
- High School: Jefferson
- Middle School: Sunnyside/Tecumseh
- School District: Lafayette
Ownership History
Purchase Details
Home Financials for this Owner
Home Financials are based on the most recent Mortgage that was taken out on this home.Purchase Details
Home Financials for this Owner
Home Financials are based on the most recent Mortgage that was taken out on this home.Purchase Details
Home Financials for this Owner
Home Financials are based on the most recent Mortgage that was taken out on this home.Similar Homes in Lafayette, IN
Home Values in the Area
Average Home Value in this Area
Purchase History
| Date | Type | Sale Price | Title Company |
|---|---|---|---|
| Warranty Deed | -- | None Listed On Document | |
| Interfamily Deed Transfer | -- | Metropolitan Title | |
| Warranty Deed | -- | Columbia Title |
Mortgage History
| Date | Status | Loan Amount | Loan Type |
|---|---|---|---|
| Open | $300,000 | New Conventional | |
| Previous Owner | $146,100 | New Conventional | |
| Previous Owner | $160,000 | New Conventional |
Property History
| Date | Event | Price | Change | Sq Ft Price |
|---|---|---|---|---|
| 07/12/2023 07/12/23 | Sold | $395,000 | +1.3% | $195 / Sq Ft |
| 05/12/2023 05/12/23 | Pending | -- | -- | -- |
| 05/11/2023 05/11/23 | For Sale | $389,900 | +95.0% | $192 / Sq Ft |
| 03/31/2017 03/31/17 | Sold | $200,000 | -6.9% | $99 / Sq Ft |
| 02/06/2017 02/06/17 | Pending | -- | -- | -- |
| 10/17/2016 10/17/16 | For Sale | $214,900 | -- | $106 / Sq Ft |
Tax History Compared to Growth
Tax History
| Year | Tax Paid | Tax Assessment Tax Assessment Total Assessment is a certain percentage of the fair market value that is determined by local assessors to be the total taxable value of land and additions on the property. | Land | Improvement |
|---|---|---|---|---|
| 2024 | $3,262 | $326,200 | $52,400 | $273,800 |
| 2023 | $2,389 | $238,200 | $52,400 | $185,800 |
| 2022 | $2,117 | $212,200 | $52,400 | $159,800 |
| 2021 | $1,897 | $190,200 | $52,400 | $137,800 |
| 2020 | $1,897 | $190,200 | $52,400 | $137,800 |
| 2019 | $1,728 | $173,300 | $40,100 | $133,200 |
| 2018 | $1,705 | $169,700 | $40,100 | $129,600 |
| 2017 | $1,610 | $160,200 | $40,100 | $120,100 |
| 2016 | $1,505 | $149,900 | $40,100 | $109,800 |
| 2014 | $1,484 | $148,900 | $40,100 | $108,800 |
| 2013 | $1,446 | $147,700 | $40,100 | $107,600 |
Agents Affiliated with this Home
-
Kristy Sporre

Seller's Agent in 2023
Kristy Sporre
Keller Williams Lafayette
(765) 426-5556
2 in this area
126 Total Sales
-
Lynn Edgell
L
Buyer's Agent in 2023
Lynn Edgell
@properties
(765) 426-6246
2 in this area
194 Total Sales
-
Christine Clugh Thomas

Seller's Agent in 2017
Christine Clugh Thomas
Raeco Realty
(765) 404-0622
48 Total Sales
-
M
Buyer's Agent in 2017
Meg Howlett
F.C. Tucker/Shook
Map
Source: Indiana Regional MLS
MLS Number: 201647964
APN: 79-07-29-431-015.000-004
- 1028 Highland Ave
- 701 Kossuth St
- 1102 S 4th St
- 609 S 3rd St Unit 3
- 607 S 3rd St Unit 3
- 114 Central St
- 602 Cherokee Ave
- 610 S 9th St
- 222 Washington St
- 411 Hickory St
- 1118 S 2nd St
- 743 Owen St
- 606 S 10th St
- 900 King St
- 1312 S 3rd St
- 413 Lingle Ave
- 622 Romig St Unit 24
- 1016 S 12th St
- 112 Chestnut St
- 1206 King St
