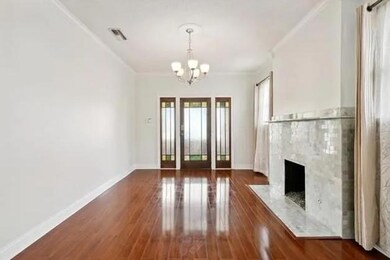
820 Solomon Place New Orleans, LA 70119
City Park NeighborhoodEstimated payment $4,975/month
Highlights
- 1 Car Detached Garage
- 2-minute walk to Carrollton And Dumaine
- Fenced
- Central Heating and Cooling System
- Property is in excellent condition
About This Home
Potential income producing property that has 3 separate living quarters. Beautiful classic home located in the City Park Triangle. This property was completely gutted and renovated in 2010. The kitchen has custom wood cabinetry, quartz countertops, buffet counter, wine bar with cooler, Italian tile flooring and stainless-steel appliances. Energy efficient windows throughout. There is a gas fireplace with marble and onyx. High ceilings with custom coffered ceiling in living room and recessed lighting throughout. Finished basement apartment includes full kitchen, living room, bathroom, two bedrooms, laundry and small office or storage area. Tankless water heater. Updated plumbing electrical in 2010. It also includes a detached efficiency apartment with kitchenette and full bath that is attached to the garage with lots with lots of storage. Located in Flood Zone X. Enjoy relaxing on the rear covered porch. Off-street parking for 5+ vehicles. Only a block and half to City Park and half block to the Endymion parade route. (note: pictures were taken before tenants moved in) The property does not have separate utility meters. Only main house is rented at this time. see mls listing number 2495542 under single family
Property Details
Home Type
- Multi-Family
Est. Annual Taxes
- $6,859
Year Built
- Built in 2010
Lot Details
- Lot Dimensions are 45x118
- Fenced
- Property is in excellent condition
Parking
- 1 Car Detached Garage
Home Design
- Raised Foundation
- Shingle Roof
- Stucco Exterior
Interior Spaces
- 2,766 Sq Ft Home
- Property has 1 Level
- Raised Basement
Location
- Outside City Limits
Utilities
- Central Heating and Cooling System
- Internet Available
Community Details
- 3 Units
Listing and Financial Details
- Assessor Parcel Number 207208713
Map
Home Values in the Area
Average Home Value in this Area
Tax History
| Year | Tax Paid | Tax Assessment Tax Assessment Total Assessment is a certain percentage of the fair market value that is determined by local assessors to be the total taxable value of land and additions on the property. | Land | Improvement |
|---|---|---|---|---|
| 2025 | $6,859 | $50,490 | $13,280 | $37,210 |
| 2024 | $6,042 | $50,490 | $13,280 | $37,210 |
| 2023 | $5,793 | $48,480 | $10,620 | $37,860 |
| 2022 | $5,793 | $46,590 | $10,620 | $35,970 |
| 2021 | $6,191 | $48,480 | $10,620 | $37,860 |
| 2020 | $6,250 | $48,480 | $10,620 | $37,860 |
| 2019 | $7,008 | $51,920 | $4,780 | $47,140 |
| 2018 | $7,161 | $51,920 | $4,780 | $47,140 |
| 2017 | $6,834 | $51,920 | $4,780 | $47,140 |
| 2016 | $7,021 | $51,920 | $4,780 | $47,140 |
| 2015 | $6,882 | $51,920 | $4,780 | $47,140 |
| 2014 | -- | $19,800 | $4,780 | $15,020 |
| 2013 | -- | $18,500 | $4,780 | $13,720 |
Property History
| Date | Event | Price | Change | Sq Ft Price |
|---|---|---|---|---|
| 05/10/2025 05/10/25 | Price Changed | $820,000 | +3.1% | $296 / Sq Ft |
| 04/07/2025 04/07/25 | For Sale | $795,000 | -6.5% | $287 / Sq Ft |
| 04/07/2025 04/07/25 | For Sale | $850,000 | 0.0% | $307 / Sq Ft |
| 10/02/2022 10/02/22 | Rented | $2,200 | -26.7% | -- |
| 09/02/2022 09/02/22 | Under Contract | -- | -- | -- |
| 07/03/2022 07/03/22 | For Rent | $3,000 | -- | -- |
Purchase History
| Date | Type | Sale Price | Title Company |
|---|---|---|---|
| Warranty Deed | $185,000 | -- | |
| Warranty Deed | $195,000 | -- | |
| Deed | $140,000 | -- |
Mortgage History
| Date | Status | Loan Amount | Loan Type |
|---|---|---|---|
| Open | $750,000 | Credit Line Revolving | |
| Closed | $50,000 | Unknown | |
| Closed | $0 | No Value Available |
Similar Homes in New Orleans, LA
Source: Gulf South Real Estate Information Network
MLS Number: 2508569
APN: 2-07-2-087-13
- 845 Bungalow Ct
- 840 Solomon Place Unit A
- 840 Solomon Place
- 840 Solomon Place Unit B
- 847 N Carrollton Ave
- 4228 Orleans Ave
- 633 N Carrollton Ave
- 826 Ida St
- 926 City Park Ave
- 863 Olga St
- 4119 Toulouse St
- 825 Olga St
- 823 Olga St
- 823 N Alexander St Unit 4
- 823 N Alexander St Unit 9
- 857 Roosevelt Place Unit LOWER
- 700 N Alexander St
- 4330 Saint Peter St
- 3700 Orleans Ave
- 3701 Conti St






