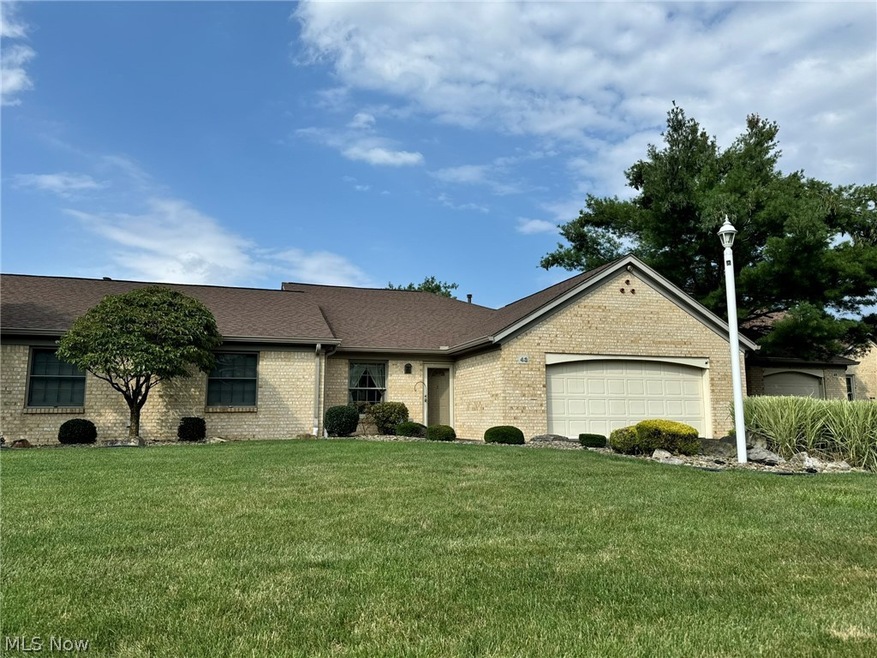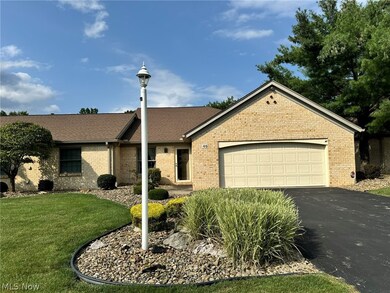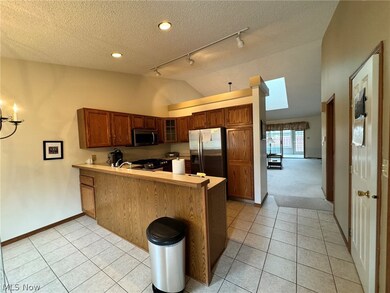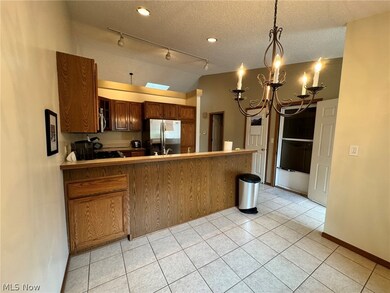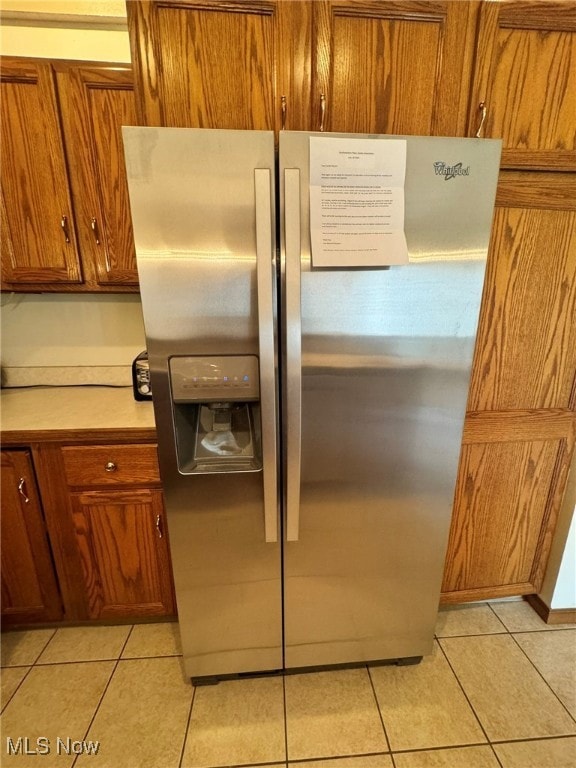
820 Southwestern Run Unit 43 Youngstown, OH 44514
Highlights
- 2 Car Attached Garage
- Forced Air Heating and Cooling System
- Privacy Fence
- Stadium Drive Elementary School Rated A-
About This Home
As of October 2024This meticulously maintained home is in great condition and features a range of recent updates, including a new roof, hot water tank, and HVAC system—all installed within the last two years. All appliances are included!
Nestled in the fringe of Poland, Ohio, this charming brick ranch-style residence, built in 1993, offers 1,746 square feet of comfortable living space. The home features two bedrooms and two full bathrooms, plus a versatile laundry room/office area, and four seasons room.
Key Features:
Spacious master bedroom with a walk-in closet and en-suite master bathroom
Vaulted ceilings and a skylight that bring in plenty of natural light
Modern kitchen equipped with a microwave, range, refrigerator, and dishwasher, complemented by a skylight and vaulted ceilings
Private four seasons room.
Location:
Ideally situated in Poland, Ohio, this home provides convenient access to shopping centers and other amenities.
Last Agent to Sell the Property
Gonatas Real Estate Brokerage Email: 330-729-5004 support@gonatasrealestate.com License #2024000246 Listed on: 08/02/2024
Property Details
Home Type
- Condominium
Est. Annual Taxes
- $3,031
Year Built
- Built in 1993
Lot Details
- Privacy Fence
HOA Fees
- $263 Monthly HOA Fees
Parking
- 2 Car Attached Garage
- Garage Door Opener
Home Design
- Brick Exterior Construction
- Slab Foundation
- Fiberglass Roof
- Asphalt Roof
Interior Spaces
- 1,746 Sq Ft Home
- 1-Story Property
Kitchen
- Range<<rangeHoodToken>>
- <<microwave>>
- Dishwasher
Bedrooms and Bathrooms
- 2 Main Level Bedrooms
- 2 Full Bathrooms
Laundry
- Laundry in unit
- Dryer
- Washer
Utilities
- Forced Air Heating and Cooling System
- Heating System Uses Gas
Listing and Financial Details
- Home warranty included in the sale of the property
- Assessor Parcel Number 290480018390
Community Details
Overview
- Southwestern Run Association
Pet Policy
- No Pets Allowed
Ownership History
Purchase Details
Home Financials for this Owner
Home Financials are based on the most recent Mortgage that was taken out on this home.Purchase Details
Purchase Details
Home Financials for this Owner
Home Financials are based on the most recent Mortgage that was taken out on this home.Purchase Details
Home Financials for this Owner
Home Financials are based on the most recent Mortgage that was taken out on this home.Purchase Details
Home Financials for this Owner
Home Financials are based on the most recent Mortgage that was taken out on this home.Purchase Details
Similar Homes in Youngstown, OH
Home Values in the Area
Average Home Value in this Area
Purchase History
| Date | Type | Sale Price | Title Company |
|---|---|---|---|
| Warranty Deed | $210,000 | None Listed On Document | |
| Deed | -- | -- | |
| Warranty Deed | $120,000 | Attorney | |
| Warranty Deed | $109,000 | -- | |
| Warranty Deed | $102,000 | -- | |
| Deed | -- | -- |
Mortgage History
| Date | Status | Loan Amount | Loan Type |
|---|---|---|---|
| Previous Owner | $90,000 | New Conventional | |
| Previous Owner | $109,000 | Purchase Money Mortgage |
Property History
| Date | Event | Price | Change | Sq Ft Price |
|---|---|---|---|---|
| 07/15/2025 07/15/25 | Price Changed | $229,900 | -4.2% | $132 / Sq Ft |
| 06/16/2025 06/16/25 | Price Changed | $239,900 | -3.7% | $137 / Sq Ft |
| 05/27/2025 05/27/25 | For Sale | $249,000 | +18.6% | $143 / Sq Ft |
| 10/07/2024 10/07/24 | Sold | $210,000 | -4.5% | $120 / Sq Ft |
| 09/20/2024 09/20/24 | Pending | -- | -- | -- |
| 08/02/2024 08/02/24 | For Sale | $220,000 | -- | $126 / Sq Ft |
Tax History Compared to Growth
Tax History
| Year | Tax Paid | Tax Assessment Tax Assessment Total Assessment is a certain percentage of the fair market value that is determined by local assessors to be the total taxable value of land and additions on the property. | Land | Improvement |
|---|---|---|---|---|
| 2024 | $3,072 | $60,950 | $4,380 | $56,570 |
| 2023 | $3,030 | $60,950 | $4,380 | $56,570 |
| 2022 | $3,076 | $47,360 | $4,130 | $43,230 |
| 2021 | $3,078 | $47,360 | $4,130 | $43,230 |
| 2020 | $3,094 | $47,360 | $4,130 | $43,230 |
| 2019 | $2,919 | $40,130 | $3,500 | $36,630 |
| 2018 | $2,543 | $40,130 | $3,500 | $36,630 |
| 2017 | $2,540 | $40,130 | $3,500 | $36,630 |
| 2016 | $2,590 | $40,520 | $3,500 | $37,020 |
| 2015 | $2,538 | $40,520 | $3,500 | $37,020 |
| 2014 | $1,997 | $40,520 | $3,500 | $37,020 |
| 2013 | $1,971 | $40,520 | $3,500 | $37,020 |
Agents Affiliated with this Home
-
Holly Ritchie

Seller's Agent in 2025
Holly Ritchie
Keller Williams Chervenic Rlty
(330) 509-8765
1,526 Total Sales
-
Alex Micco
A
Seller Co-Listing Agent in 2025
Alex Micco
Keller Williams Chervenic Rlty
(330) 397-8979
8 Total Sales
-
Jordan Shaver
J
Seller's Agent in 2024
Jordan Shaver
Gonatas Real Estate
(330) 506-4283
2 Total Sales
Map
Source: MLS Now
MLS Number: 5056984
APN: 29-048-0-018.39-0
- 695 E Western Reserve Rd Unit 1001
- 8548 Indian Creek Dr
- 828 Mayfield Dr
- 0 Harvard Rd Unit 5038029
- 8129 South Ave
- 363 Maple Dr
- 1805 E Western Reserve Rd Unit 6
- 1805 E Western Reserve Rd Unit 74
- 235 E Western Reserve Rd
- 8550 Ivy Hill Dr Unit 16
- 9111 Woodworth Rd
- 662 Beech Ave
- 717 Calla Rd E
- 9278 Woodworth Rd Unit 1801
- 1008 E Calla Rd
- 8340 Wildflower Ln
- 146 Heron Bay Dr
- 7900 Walnut St Unit 10
- 873 Auburn Hills Dr Unit 3
- 131 Heron Bay Dr
