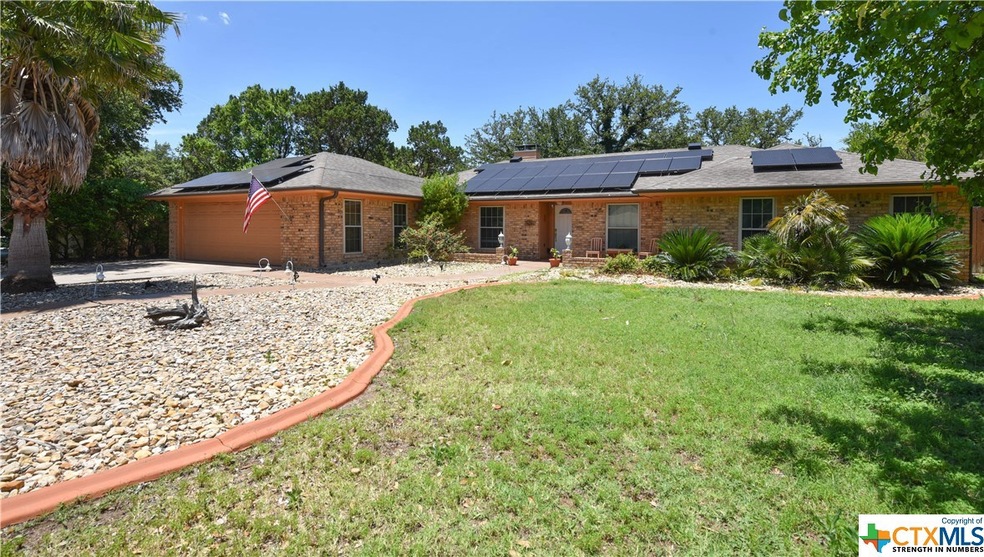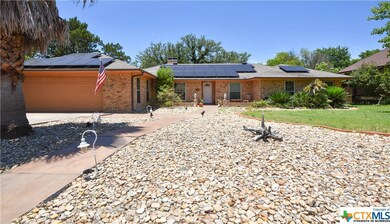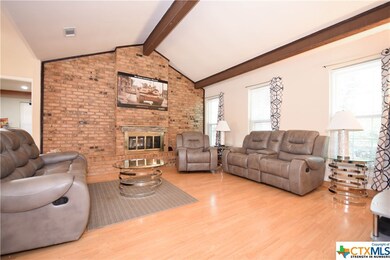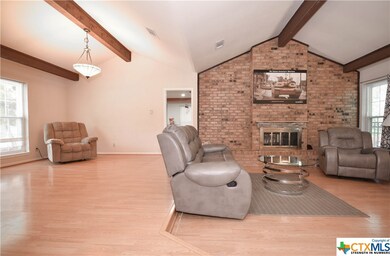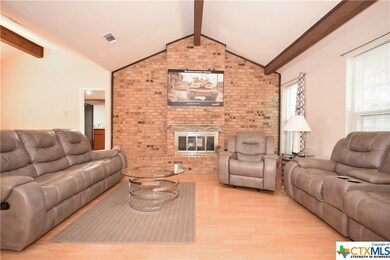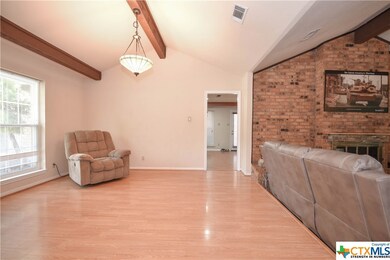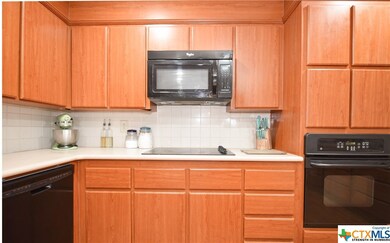
820 Trail Crest Dr Harker Heights, TX 76548
Estimated Value: $300,077 - $321,000
Highlights
- Above Ground Pool
- Living Room with Fireplace
- High Ceiling
- Deck
- Traditional Architecture
- No HOA
About This Home
As of July 2020Captivating single family home located in the Tangle wood north subdivision, conveniently located near 190. Spacious family room upon entry enhanced with a wood burning fireplace and vaulted ceiling. Kitchen features ample counter top space, colonial maple cabinets and matching whirlpool appliances. This dining room is unique for its built in book shelves in the custom brick mantle that hosts a fireplace for an extra touch of excellence for your dining experience, as well as large windows that over look the back yard. Including patio with an extended pergola and built in exterior kitchen that any grill master will appreciate, a deck with built in above ground pool which has a balance of shade and sunlight from the mature trees that surround the property. Solar panels stay with the home and will help save on electricity costs. Don't miss your chance at this gorgeous home, schedule a tour today!
Last Listed By
Shelly Salas
Your Home Sold Guaranteed Real License #0532085 Listed on: 05/26/2020
Home Details
Home Type
- Single Family
Est. Annual Taxes
- $5,109
Year Built
- Built in 1978
Lot Details
- 0.32 Acre Lot
- Privacy Fence
- Lot Has A Rolling Slope
Parking
- 2 Car Attached Garage
Home Design
- Traditional Architecture
- Brick Exterior Construction
- Slab Foundation
Interior Spaces
- 2,227 Sq Ft Home
- Property has 1 Level
- High Ceiling
- Ceiling Fan
- Living Room with Fireplace
- 2 Fireplaces
- Fire and Smoke Detector
Kitchen
- Built-In Oven
- Cooktop
- Ice Maker
- Kitchen Island
Flooring
- Laminate
- Tile
Bedrooms and Bathrooms
- 4 Bedrooms
- Walk-In Closet
Laundry
- Laundry Room
- Electric Dryer Hookup
Outdoor Features
- Above Ground Pool
- Deck
Schools
- Nolanville Elementary School
- Eastern Hills Middle School
- Harker Heights High School
Utilities
- Central Heating and Cooling System
- Electric Water Heater
- Cable TV Available
Additional Features
- Water-Smart Landscaping
- City Lot
Community Details
- No Home Owners Association
- Tanglewood North 3Rd Unit Subdivision
Listing and Financial Details
- Legal Lot and Block 13 / 6
- Assessor Parcel Number 90753
Ownership History
Purchase Details
Home Financials for this Owner
Home Financials are based on the most recent Mortgage that was taken out on this home.Purchase Details
Home Financials for this Owner
Home Financials are based on the most recent Mortgage that was taken out on this home.Purchase Details
Purchase Details
Purchase Details
Home Financials for this Owner
Home Financials are based on the most recent Mortgage that was taken out on this home.Similar Homes in Harker Heights, TX
Home Values in the Area
Average Home Value in this Area
Purchase History
| Date | Buyer | Sale Price | Title Company |
|---|---|---|---|
| Wood Patrick Darnell | -- | First Community Title Llc | |
| Pfirman Dean M | -- | Monteith Absteract & Title C | |
| Secretary Of Veterans Affairs | -- | None Available | |
| Watkins Steven D | -- | None Available | |
| Watkins Steven D | -- | Ct |
Mortgage History
| Date | Status | Borrower | Loan Amount |
|---|---|---|---|
| Open | Wood Patrick Darnell | $205,000 | |
| Previous Owner | Pfirman Dean M | $150,600 | |
| Previous Owner | Watkins Steven D | $183,376 | |
| Previous Owner | Watkins Steven D | $176,643 | |
| Previous Owner | James Carolyn J | $115,950 |
Property History
| Date | Event | Price | Change | Sq Ft Price |
|---|---|---|---|---|
| 07/31/2020 07/31/20 | Sold | -- | -- | -- |
| 07/01/2020 07/01/20 | Pending | -- | -- | -- |
| 05/26/2020 05/26/20 | For Sale | $200,000 | +31.1% | $90 / Sq Ft |
| 06/07/2018 06/07/18 | Sold | -- | -- | -- |
| 05/08/2018 05/08/18 | Pending | -- | -- | -- |
| 03/22/2018 03/22/18 | For Sale | $152,500 | -14.8% | $68 / Sq Ft |
| 12/13/2013 12/13/13 | Sold | -- | -- | -- |
| 11/13/2013 11/13/13 | Pending | -- | -- | -- |
| 09/07/2013 09/07/13 | For Sale | $179,000 | -- | $80 / Sq Ft |
Tax History Compared to Growth
Tax History
| Year | Tax Paid | Tax Assessment Tax Assessment Total Assessment is a certain percentage of the fair market value that is determined by local assessors to be the total taxable value of land and additions on the property. | Land | Improvement |
|---|---|---|---|---|
| 2024 | $5,109 | $285,449 | $50,000 | $235,449 |
| 2023 | $5,382 | $299,452 | $32,000 | $267,452 |
| 2022 | $6,553 | $317,928 | $32,000 | $285,928 |
| 2021 | $5,680 | $242,045 | $32,000 | $210,045 |
| 2020 | $4,850 | $217,525 | $32,000 | $185,525 |
| 2019 | $4,609 | $180,000 | $20,000 | $160,000 |
| 2018 | $4,098 | $172,070 | $20,000 | $152,070 |
| 2017 | $4,050 | $169,143 | $20,000 | $149,143 |
| 2016 | $3,960 | $165,373 | $20,000 | $145,373 |
| 2014 | $3,380 | $159,599 | $0 | $0 |
Agents Affiliated with this Home
-

Seller's Agent in 2020
Shelly Salas
Your Home Sold Guaranteed Real
(254) 296-8449
203 in this area
1,862 Total Sales
-
Juanita Escobedo
J
Seller's Agent in 2018
Juanita Escobedo
Bluebonnet Realty
(254) 702-9070
3 in this area
16 Total Sales
-
Linda Carey

Seller's Agent in 2013
Linda Carey
Starpointe Realty Central Tx
(254) 289-8826
7 in this area
112 Total Sales
-
Sandra Porter
S
Seller Co-Listing Agent in 2013
Sandra Porter
All City Real Estate Ltd. Co
(254) 319-6907
28 in this area
154 Total Sales
-
Michael Mcgehee

Buyer's Agent in 2013
Michael Mcgehee
RE/MAX
(254) 290-1602
14 in this area
134 Total Sales
Map
Source: Central Texas MLS (CTXMLS)
MLS Number: 408079
APN: 90753
- 820 Woodside Dr
- 812 Trail Crest Dr
- 1104 Cedar Oaks Ln
- 709 Paintbrush Dr
- 1515 Port Dr
- 1168 Mildred Lee Ln
- 1129 Mildred Lee Ln
- 1116 Cedar Oaks Ln
- 610 Pomegranate Cir
- 610 Yucca Cir
- 000 Indian Trail
- 1008 Woodshadows
- 930 Verna Lee Blvd
- 731 Verna Lee Blvd
- 1108 Alberta Cir
- 921 Indian Trail
- 890 Rattlesnake Rd
- 1125 Old Oak Rd
- 1804 Rocky Mountain Trail
- 908 Indian Trail
- 820 Trail Crest Dr
- 822 Trail Crest Dr
- 823 Cliffside Dr
- 818 Trail Crest Dr
- 825 Cliffside Dr
- 827 Cliffside Dr
- 821 Trail Crest Dr
- 816 Trail Crest Dr
- 821 Cliffside Dr
- 819 Trail Crest Dr
- 823 Trail Crest Dr
- 819 Trail Crest
- 818 Cedar Ridge St
- 1309 Cedar Oaks Ln
- 822 Cliffside Dr
- 814 Trail Crest Dr
- 819 Cliffside Dr
- 826 Cliffside Dr
- 820 Cedar Ridge St
- 1307 Cedar Oaks Ln
