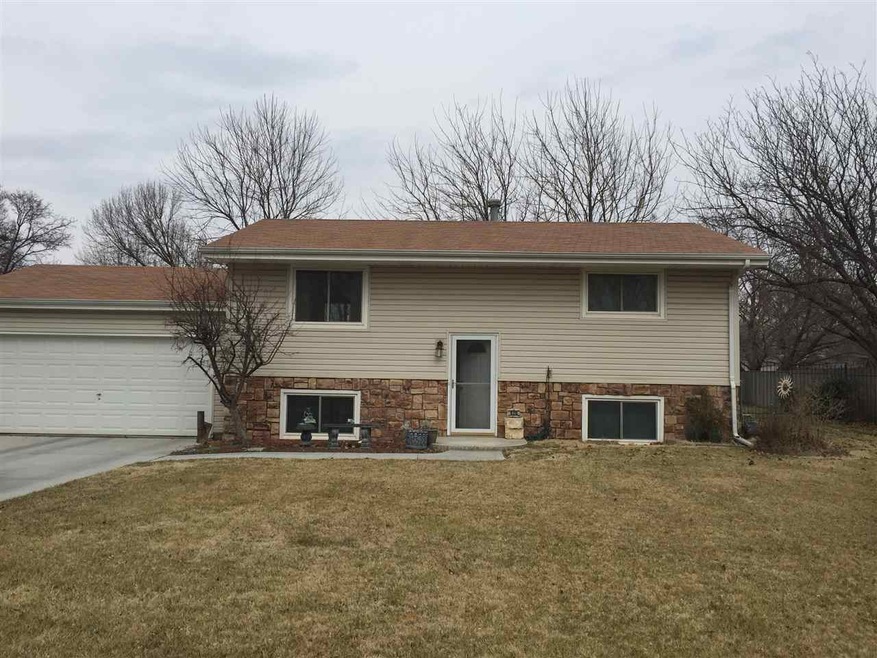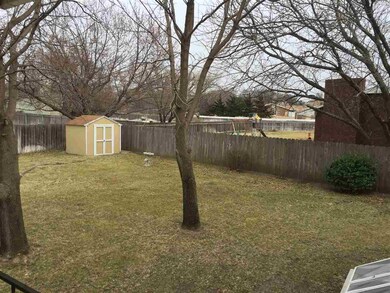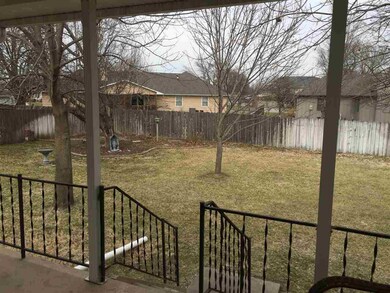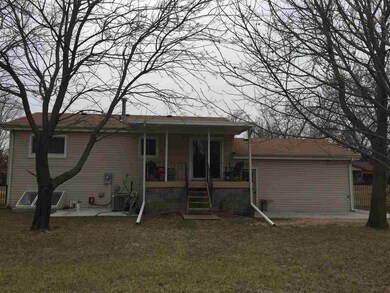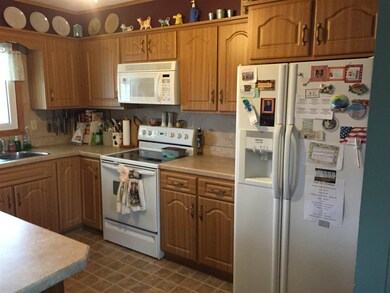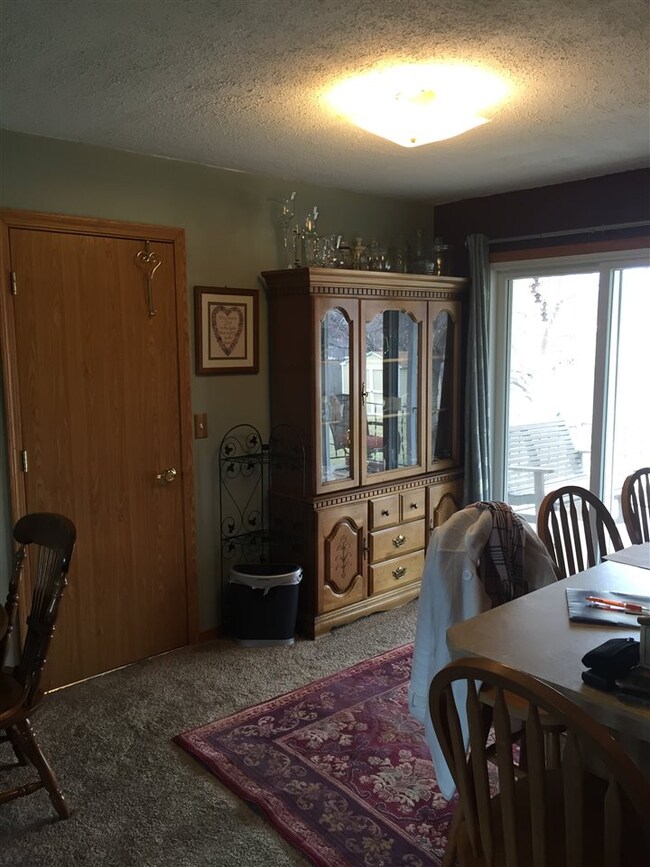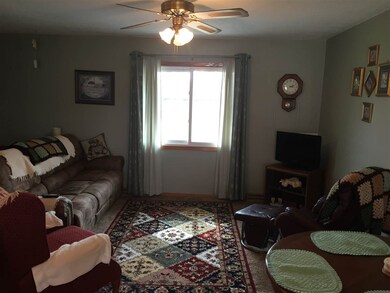
820 Trinity Dr Newton, KS 67114
Highlights
- A-Frame Home
- Main Floor Primary Bedroom
- Breakfast Bar
- Deck
- 2 Car Attached Garage
- Patio
About This Home
As of August 2023Come by and check out this gorgeous house. The neighborhood is established and well maintained. There is new carpet throughout the main level of the home and a large master bedroom on the main floor. You will not want for storage with the alcove under the stairs, the built in storage space in the garage and a great hidden space under the deck. The recently poured concrete patio outside makes this large fenced in backyard the place to enjoy your evenings!
Last Agent to Sell the Property
Berkshire Hathaway PenFed Realty License #00236864 Listed on: 03/01/2016
Home Details
Home Type
- Single Family
Est. Annual Taxes
- $1,741
Year Built
- Built in 1976
Lot Details
- 0.25 Acre Lot
- Wood Fence
Parking
- 2 Car Attached Garage
Home Design
- A-Frame Home
- Bi-Level Home
- Frame Construction
- Composition Roof
Interior Spaces
- Living Room
- Combination Kitchen and Dining Room
Kitchen
- Breakfast Bar
- Range Hood
Bedrooms and Bathrooms
- 3 Bedrooms
- Primary Bedroom on Main
- 2 Full Bathrooms
Finished Basement
- Basement Fills Entire Space Under The House
- Bedroom in Basement
- Finished Basement Bathroom
- Laundry in Basement
- Natural lighting in basement
Outdoor Features
- Deck
- Patio
- Outdoor Storage
Schools
- Sunset Elementary School
- Santa Fe Middle School
- Newton High School
Utilities
- Forced Air Heating and Cooling System
Community Details
- Grandview Heights Subdivision
Listing and Financial Details
- Assessor Parcel Number 04009-4-18-0-10-04-010.00-0
Similar Homes in Newton, KS
Home Values in the Area
Average Home Value in this Area
Property History
| Date | Event | Price | Change | Sq Ft Price |
|---|---|---|---|---|
| 08/23/2023 08/23/23 | Sold | -- | -- | -- |
| 07/15/2023 07/15/23 | Pending | -- | -- | -- |
| 07/13/2023 07/13/23 | For Sale | $148,000 | +48.0% | $91 / Sq Ft |
| 04/18/2016 04/18/16 | Sold | -- | -- | -- |
| 03/04/2016 03/04/16 | Pending | -- | -- | -- |
| 03/01/2016 03/01/16 | For Sale | $100,000 | -- | $66 / Sq Ft |
Tax History Compared to Growth
Tax History
| Year | Tax Paid | Tax Assessment Tax Assessment Total Assessment is a certain percentage of the fair market value that is determined by local assessors to be the total taxable value of land and additions on the property. | Land | Improvement |
|---|---|---|---|---|
| 2024 | $3,106 | $18,181 | $1,283 | $16,898 |
| 2023 | $2,685 | $15,269 | $1,283 | $13,986 |
| 2022 | $2,427 | $13,904 | $989 | $12,915 |
| 2021 | $2,217 | $13,133 | $989 | $12,144 |
| 2020 | $2,130 | $12,731 | $989 | $11,742 |
| 2019 | $2,036 | $12,202 | $989 | $11,213 |
| 2018 | $1,988 | $11,730 | $989 | $10,741 |
| 2017 | $1,934 | $11,627 | $989 | $10,638 |
| 2016 | $1,868 | $11,517 | $989 | $10,528 |
| 2015 | $1,777 | $11,478 | $989 | $10,489 |
| 2014 | $1,665 | $11,122 | $989 | $10,133 |
Agents Affiliated with this Home
-

Seller's Agent in 2023
Kali Graber
Berkshire Hathaway PenFed Realty
(620) 386-0846
38 in this area
148 Total Sales
-

Buyer's Agent in 2023
Jenney Blevins
Berkshire Hathaway PenFed Realty
(316) 303-5335
22 in this area
62 Total Sales
-

Seller's Agent in 2016
Blair Hamilton
Berkshire Hathaway PenFed Realty
(316) 288-3687
16 in this area
30 Total Sales
Map
Source: South Central Kansas MLS
MLS Number: 516216
APN: 094-18-0-10-04-010.00-0
- 1100 Grandview Ave
- 1219 Berry Ave
- 1320 Grandview Ave
- 620 W Broadway St
- 1001 W 17th St
- 1005 W 17th St
- 1009 W 17th St
- 1013 W 17th St
- 1317 W 9th St
- 701 W 17th St
- 933 Spruce St
- 1500 Terrace Dr
- 1508 Terrace Dr
- 1410 W Broadway St
- 1416 W 6th St
- 605 Normandy Rd
- 313 Alice Ave
- 209 W 15th St
- 309 Alice Ave
- 409 W 5th St
