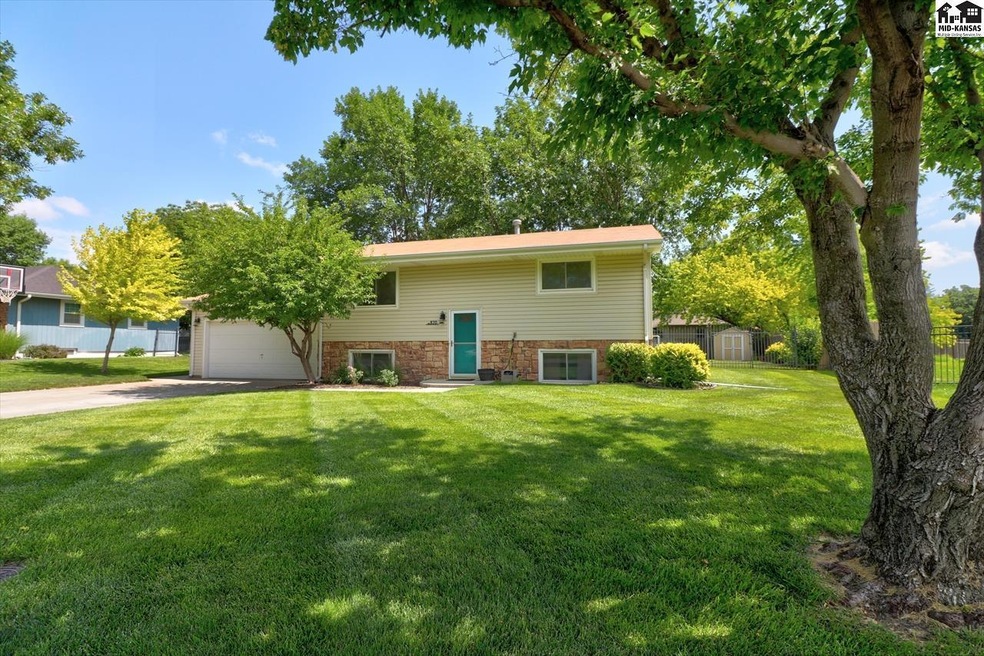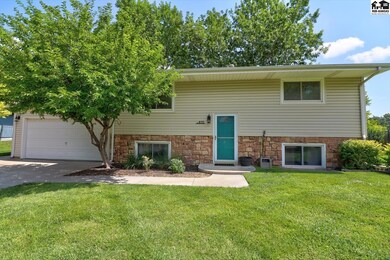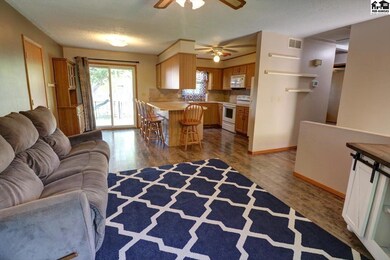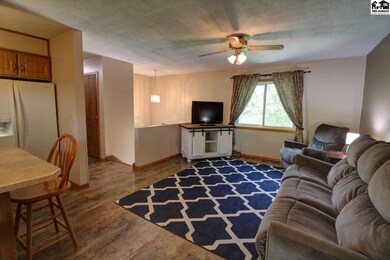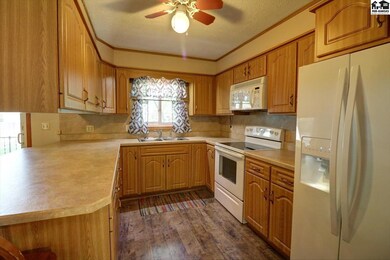
820 Trinity Dr Newton, KS 67114
Highlights
- Separate Utility Room
- Ceiling Fan
- Privacy Fence
- Central Heating and Cooling System
About This Home
As of August 2023Cute started home! Upper level has the main living area and kitchen. All kitchen appliance to remain along with the barstools. Large master bedroom that is also used as an office. Full bathroom on both upper and lower levels. The lower level has two separate living spaces, two more bedrooms including the wardrobe in the back bedroom. Lower level laundry, washer and dryer stay with the home. Huge backyard that you can enjoy from the covered deck. Sprinkler system on it's own irrigation well keeping water costs down. Garden shed with additional storage under the back deck. Great garage and attic storage.
Last Agent to Sell the Property
Berkshire Hathaway PenFed Realty License #SP00234385 Listed on: 07/13/2023

Home Details
Home Type
- Single Family
Est. Annual Taxes
- $2,427
Year Built
- Built in 1976
Lot Details
- 0.25 Acre Lot
- Privacy Fence
- Wood Fence
Home Design
- Bi-Level Home
- Poured Concrete
- Composition Roof
- Vinyl Siding
Interior Spaces
- Ceiling Fan
- Separate Utility Room
Kitchen
- Electric Oven or Range
- <<microwave>>
- Dishwasher
- Disposal
Bedrooms and Bathrooms
- 2 Full Bathrooms
Laundry
- Laundry on lower level
- Electric Dryer
- Washer
- 220 Volts In Laundry
Basement
- Basement Fills Entire Space Under The House
- Interior Basement Entry
Parking
- 2 Car Attached Garage
- Garage Door Opener
Schools
- Newton Schools Elementary School
- Newton Middle School
- Newton High School
Utilities
- Central Heating and Cooling System
- Well
- Gas Water Heater
Listing and Financial Details
- Assessor Parcel Number 04009-4-18-0-10-04-010.00-0
Similar Homes in Newton, KS
Home Values in the Area
Average Home Value in this Area
Property History
| Date | Event | Price | Change | Sq Ft Price |
|---|---|---|---|---|
| 08/23/2023 08/23/23 | Sold | -- | -- | -- |
| 07/15/2023 07/15/23 | Pending | -- | -- | -- |
| 07/13/2023 07/13/23 | For Sale | $148,000 | +48.0% | $91 / Sq Ft |
| 04/18/2016 04/18/16 | Sold | -- | -- | -- |
| 03/04/2016 03/04/16 | Pending | -- | -- | -- |
| 03/01/2016 03/01/16 | For Sale | $100,000 | -- | $66 / Sq Ft |
Tax History Compared to Growth
Tax History
| Year | Tax Paid | Tax Assessment Tax Assessment Total Assessment is a certain percentage of the fair market value that is determined by local assessors to be the total taxable value of land and additions on the property. | Land | Improvement |
|---|---|---|---|---|
| 2024 | $3,106 | $18,181 | $1,283 | $16,898 |
| 2023 | $2,685 | $15,269 | $1,283 | $13,986 |
| 2022 | $2,427 | $13,904 | $989 | $12,915 |
| 2021 | $2,217 | $13,133 | $989 | $12,144 |
| 2020 | $2,130 | $12,731 | $989 | $11,742 |
| 2019 | $2,036 | $12,202 | $989 | $11,213 |
| 2018 | $1,988 | $11,730 | $989 | $10,741 |
| 2017 | $1,934 | $11,627 | $989 | $10,638 |
| 2016 | $1,868 | $11,517 | $989 | $10,528 |
| 2015 | $1,777 | $11,478 | $989 | $10,489 |
| 2014 | $1,665 | $11,122 | $989 | $10,133 |
Agents Affiliated with this Home
-
Kali Graber

Seller's Agent in 2023
Kali Graber
Berkshire Hathaway PenFed Realty
(620) 386-0846
38 in this area
149 Total Sales
-
Jenney Blevins

Buyer's Agent in 2023
Jenney Blevins
Berkshire Hathaway PenFed Realty
(316) 303-5335
22 in this area
62 Total Sales
-
Blair Hamilton

Seller's Agent in 2016
Blair Hamilton
Berkshire Hathaway PenFed Realty
(316) 288-3687
17 in this area
31 Total Sales
Map
Source: Mid-Kansas MLS
MLS Number: 48831
APN: 094-18-0-10-04-010.00-0
- 1100 Grandview Ave
- 1219 Berry Ave
- 820 W Broadway St
- 620 W Broadway St
- 1001 W 17th St
- 1005 W 17th St
- 1009 W 17th St
- 1013 W 17th St
- 1317 W 9th St
- 701 W 17th St
- 1500 Terrace Dr
- 1508 Terrace Dr
- 1410 W Broadway St
- 719 W 5th St
- 605 Normandy Rd
- 313 Alice Ave
- 209 W 15th St
- 309 Alice Ave
- 409 W 5th St
- 914 N Pine St
