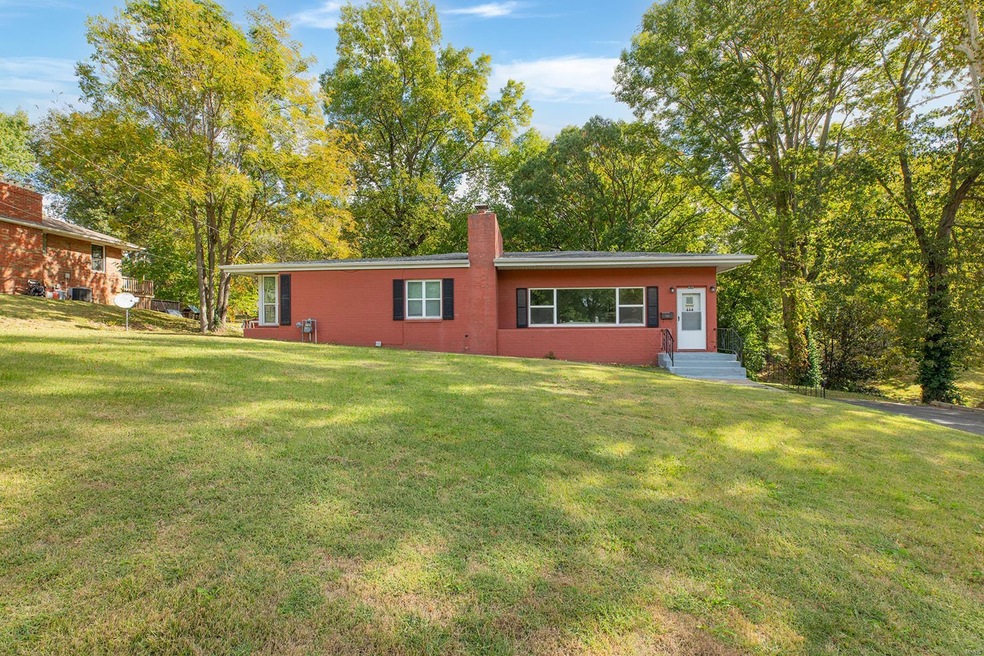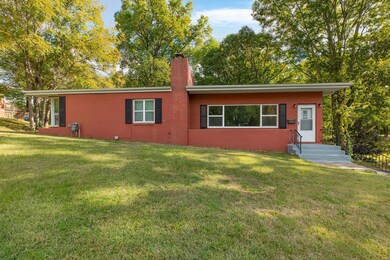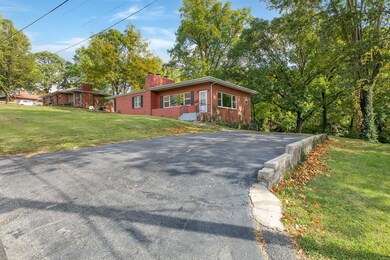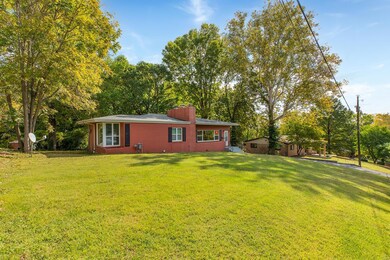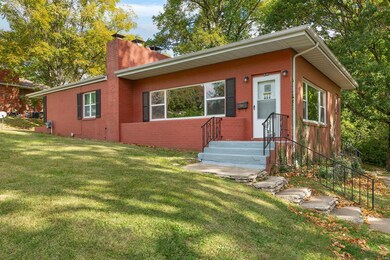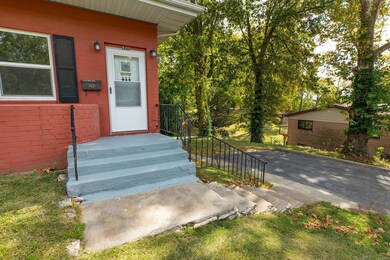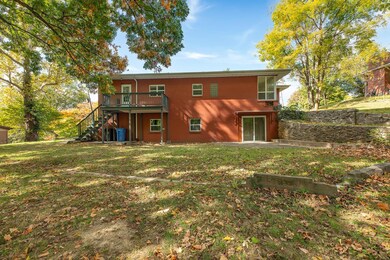
820 Valley Dr East Alton, IL 62024
Highlights
- 0.53 Acre Lot
- Traditional Architecture
- Wood Flooring
- Center Hall Plan
- Backs to Trees or Woods
- 2 Fireplaces
About This Home
As of June 2025This spacious all brick home sits on a 1/2 acre shaded lot that backs to trees. Natural light pours into the large living room with 9ft ceilings, hardwood floors and wood burning fireplace. The den/office features a unique curved wall and 2nd fireplace. The large walkout basement includes newer vinyl plank flooring and a wet bar area. The lower level bonus room could easily be converted to a 3rd bedroom by adding a closet. The sliding patio door leads to a concrete patio with a beautiful stone retaining wall. The basement utility room has a working shower and plenty of storage space. Updates include, New roof 2019, A/C and air handler 2017,Water heater 2019, sewer line in yard 2016, Dishwasher 2019. Schedule your showing today.
Last Agent to Sell the Property
Market Pro Realty, Inc License #475160246 Listed on: 10/16/2024
Home Details
Home Type
- Single Family
Est. Annual Taxes
- $1,701
Year Built
- Built in 1956
Lot Details
- 0.53 Acre Lot
- Backs to Trees or Woods
Home Design
- Traditional Architecture
- Brick Exterior Construction
Interior Spaces
- 1-Story Property
- 2 Fireplaces
- Wood Burning Fireplace
- Insulated Windows
- Center Hall Plan
- Family Room
- Living Room
- Den
- Bonus Room
- Partially Finished Basement
- Basement Fills Entire Space Under The House
- Storm Doors
- Dishwasher
Flooring
- Wood
- Carpet
- Ceramic Tile
- Luxury Vinyl Plank Tile
Bedrooms and Bathrooms
- 2 Bedrooms
Laundry
- Dryer
- Washer
Parking
- 4 Parking Spaces
- Driveway
- Off-Street Parking
Schools
- East Alton Dist 13 Elementary And Middle School
- East Alton/Wood River High School
Additional Features
- Shed
- Heating Available
Listing and Financial Details
- Assessor Parcel Number 19-2-08-15-13-302-027
Ownership History
Purchase Details
Home Financials for this Owner
Home Financials are based on the most recent Mortgage that was taken out on this home.Purchase Details
Home Financials for this Owner
Home Financials are based on the most recent Mortgage that was taken out on this home.Purchase Details
Purchase Details
Purchase Details
Similar Homes in East Alton, IL
Home Values in the Area
Average Home Value in this Area
Purchase History
| Date | Type | Sale Price | Title Company |
|---|---|---|---|
| Warranty Deed | $254,000 | Alpine Title | |
| Warranty Deed | $163,000 | Serenity Title & Escrow | |
| Deed | -- | None Available | |
| Deed | $38,000 | Landstar Title Company | |
| Interfamily Deed Transfer | -- | None Available |
Mortgage History
| Date | Status | Loan Amount | Loan Type |
|---|---|---|---|
| Open | $249,399 | FHA | |
| Previous Owner | $203,000 | Construction | |
| Previous Owner | $314,113 | Future Advance Clause Open End Mortgage |
Property History
| Date | Event | Price | Change | Sq Ft Price |
|---|---|---|---|---|
| 06/03/2025 06/03/25 | Sold | $254,000 | +1.6% | $100 / Sq Ft |
| 04/29/2025 04/29/25 | Price Changed | $250,000 | -5.7% | $99 / Sq Ft |
| 03/24/2025 03/24/25 | Price Changed | $265,000 | -3.6% | $105 / Sq Ft |
| 03/06/2025 03/06/25 | For Sale | $275,000 | +8.3% | $109 / Sq Ft |
| 03/05/2025 03/05/25 | Off Market | $254,000 | -- | -- |
| 11/15/2024 11/15/24 | Sold | $163,000 | -6.8% | $70 / Sq Ft |
| 10/20/2024 10/20/24 | Pending | -- | -- | -- |
| 10/16/2024 10/16/24 | For Sale | $174,900 | +7.3% | $75 / Sq Ft |
| 10/14/2024 10/14/24 | Off Market | $163,000 | -- | -- |
Tax History Compared to Growth
Tax History
| Year | Tax Paid | Tax Assessment Tax Assessment Total Assessment is a certain percentage of the fair market value that is determined by local assessors to be the total taxable value of land and additions on the property. | Land | Improvement |
|---|---|---|---|---|
| 2023 | $1,791 | $16,580 | $5,670 | $10,910 |
| 2022 | $1,701 | $15,300 | $5,230 | $10,070 |
| 2021 | $1,614 | $14,260 | $4,870 | $9,390 |
| 2020 | $1,565 | $13,730 | $4,690 | $9,040 |
| 2019 | $1,550 | $13,320 | $4,550 | $8,770 |
| 2018 | $1,517 | $12,650 | $4,320 | $8,330 |
| 2017 | $1,453 | $12,350 | $4,220 | $8,130 |
| 2016 | $1,415 | $12,350 | $4,220 | $8,130 |
| 2015 | $1,352 | $12,220 | $4,180 | $8,040 |
| 2014 | $1,352 | $12,220 | $4,180 | $8,040 |
| 2013 | $1,352 | $12,400 | $4,240 | $8,160 |
Agents Affiliated with this Home
-
Randy Gibson

Seller's Agent in 2025
Randy Gibson
Keller Williams Marquee
(618) 917-1641
2 in this area
70 Total Sales
-
Stephen Ford
S
Buyer's Agent in 2025
Stephen Ford
eXp Realty
(618) 616-9505
1 in this area
2 Total Sales
-
Steve Gehrs
S
Seller's Agent in 2024
Steve Gehrs
Market Pro Realty, Inc
(618) 978-9021
3 in this area
31 Total Sales
Map
Source: MARIS MLS
MLS Number: MIS24065000
APN: 19-2-08-15-13-302-027
- 11 Wilshire St
- 429 Oak St
- 108 Tomlinson St
- 250 Hi Pointe Place
- 200 Tomlinson St
- 201 Oak St
- 225 Whitelaw Ave
- 225 Lakeside Ave
- 225 Haller Ave
- 127 Whitelaw Ave
- 618 Broadway
- 208 Washington Ave
- 971 Cedar Dr
- 830 N Wood River Ave
- 523 Wilson Ave
- 306 Kingshighway
- 122 Rosewood Ln
- 316 Church St
- 129 N Pence St
- 194 S Pence St
