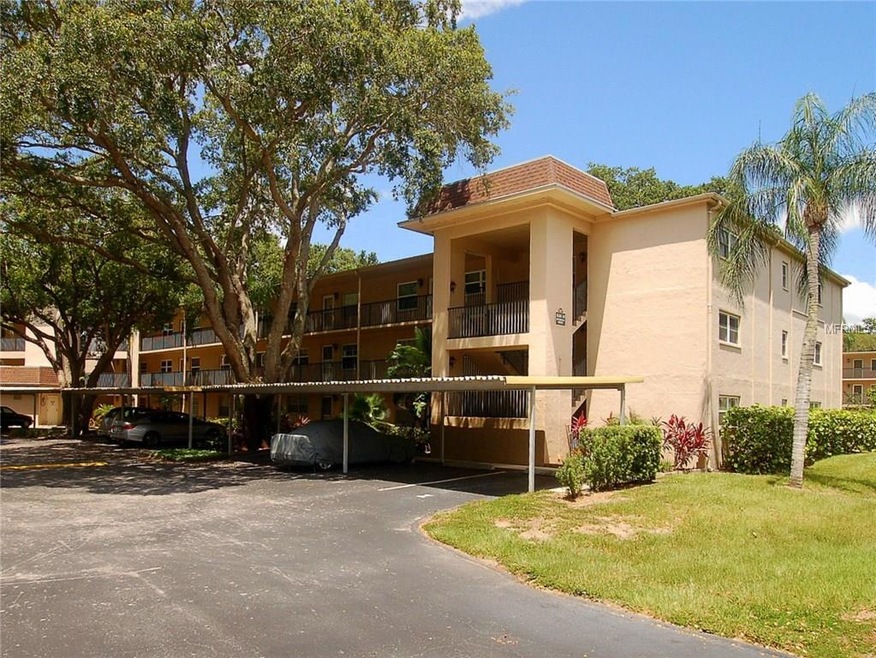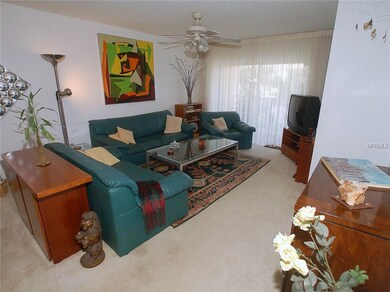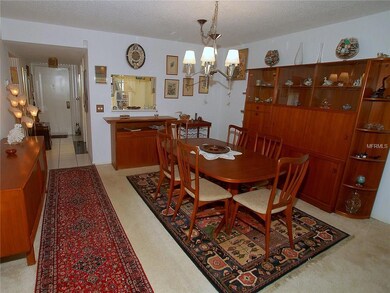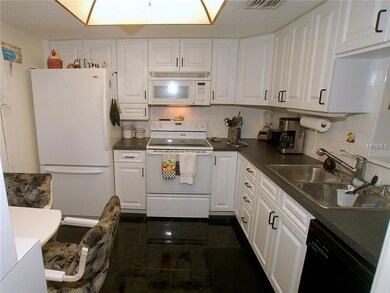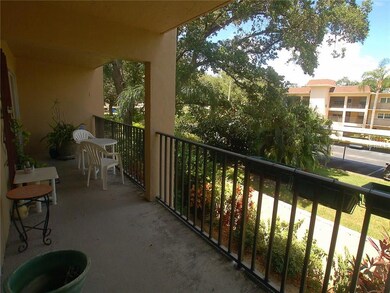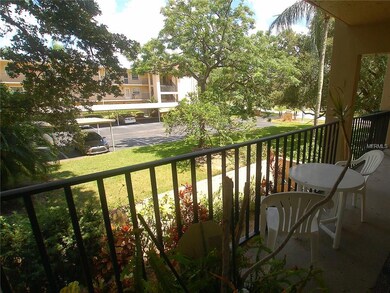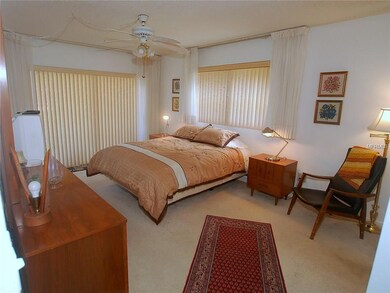
820 Virginia St Unit 214 Dunedin, FL 34698
Estimated Value: $188,000 - $219,000
Highlights
- Fitness Center
- Heated In Ground Pool
- Deck
- Oak Trees
- Senior Community
- Property is near public transit
About This Home
As of November 2017Looking for a roomy 2BR/2BA condo with a large relaxing balcony? Look no more! This 2nd floor end unit is ideally located in Building 10 of Patrician Oaks which offers the shortest walk to the historic downtown district. Unit features a spacious, split bedroom floor plan with the following: welcoming entry foyer, bright updated kitchen w/pass thru, large living/dining room combo, master bedroom w/private bath & double closets (1 walk-in), office or guest bedroom w/walk-in closet, hallway full bath, PLUS a 26' double balcony. The condo also includes the following updates: KITCHEN: cabinets - counters - hardware - stainless steel sink - faucet - refrigerator & ceramic tile flooring, BATHROOMS: toilets - light fixtures - showerheads & hall tub, OTHER: living & master bedroom sliding doors - double paned windows and dining room light fixture. Patrician Oaks is a meticulously maintained 55+ community with active clubhouse, fitness room, large heated pool, spa, shuffleboard & in-house property mgr. It is a short walk from downtown with it's unique shops, top rated restaurants, countless activities & popular Pinellas Bike Trail. It's also a short drive from the Community Center, Dunedin Causeway, Honeymoon State Park, Westfield Mall, several shopping centers & Award Winning Clearwater Beach. Ride yor bike on the trail, take a stroll on the causeway or watch a waterfront sunset, there's plenty to do in Dunedin! This is a definite MUST SEE for anyone seeking affordable maintenance free living in a prime location.
Property Details
Home Type
- Condominium
Est. Annual Taxes
- $1,270
Year Built
- Built in 1981
Lot Details
- End Unit
- West Facing Home
- Mature Landscaping
- Oak Trees
HOA Fees
- $350 Monthly HOA Fees
Home Design
- Slab Foundation
- Built-Up Roof
- Block Exterior
- Stucco
Interior Spaces
- 1,125 Sq Ft Home
- 3-Story Property
- Ceiling Fan
- Blinds
- Sliding Doors
- Entrance Foyer
- Combination Dining and Living Room
Kitchen
- Eat-In Kitchen
- Range
- Microwave
- Dishwasher
Flooring
- Carpet
- Ceramic Tile
Bedrooms and Bathrooms
- 2 Bedrooms
- Split Bedroom Floorplan
- Walk-In Closet
- 2 Full Bathrooms
Parking
- 1 Carport Space
- Assigned Parking
Pool
- Heated In Ground Pool
- Heated Spa
- Gunite Pool
Outdoor Features
- Deck
- Patio
- Outdoor Grill
- Porch
Location
- Property is near public transit
Schools
- San Jose Elementary School
- Dunedin Highland Middle School
- Dunedin High School
Utilities
- Central Heating and Cooling System
- Electric Water Heater
- High Speed Internet
- Cable TV Available
Listing and Financial Details
- Visit Down Payment Resource Website
- Tax Lot 2140
- Assessor Parcel Number 26-28-15-67822-000-2140
Community Details
Overview
- Senior Community
- Association fees include cable TV, pool, insurance, maintenance structure, ground maintenance, management, recreational facilities, sewer, trash, water
- Resource Pm / Kim Starr 727 733 8142 Association
- Patrician Oaks Subdivision
- On-Site Maintenance
- Leased Association Recreation
- The community has rules related to deed restrictions
Amenities
- Laundry Facilities
- Elevator
Recreation
- Recreation Facilities
- Fitness Center
- Community Pool
- Community Spa
Pet Policy
- Pets up to 25 lbs
- 2 Pets Allowed
Ownership History
Purchase Details
Purchase Details
Similar Homes in Dunedin, FL
Home Values in the Area
Average Home Value in this Area
Purchase History
| Date | Buyer | Sale Price | Title Company |
|---|---|---|---|
| Neidhart Dorothy E | -- | Attorney | |
| Schubert Hedy F | -- | -- |
Mortgage History
| Date | Status | Borrower | Loan Amount |
|---|---|---|---|
| Closed | Rea Ingrid Ilona | $40,000 |
Property History
| Date | Event | Price | Change | Sq Ft Price |
|---|---|---|---|---|
| 08/17/2018 08/17/18 | Off Market | $125,000 | -- | -- |
| 11/29/2017 11/29/17 | Sold | $125,000 | -3.8% | $111 / Sq Ft |
| 11/01/2017 11/01/17 | Pending | -- | -- | -- |
| 10/26/2017 10/26/17 | For Sale | $129,900 | +3.9% | $115 / Sq Ft |
| 09/21/2017 09/21/17 | Off Market | $125,000 | -- | -- |
| 08/16/2017 08/16/17 | For Sale | $129,900 | -- | $115 / Sq Ft |
Tax History Compared to Growth
Tax History
| Year | Tax Paid | Tax Assessment Tax Assessment Total Assessment is a certain percentage of the fair market value that is determined by local assessors to be the total taxable value of land and additions on the property. | Land | Improvement |
|---|---|---|---|---|
| 2024 | $2,723 | $193,738 | -- | $193,738 |
| 2023 | $2,723 | $178,324 | $0 | $178,324 |
| 2022 | $2,407 | $147,970 | $0 | $147,970 |
| 2021 | $2,196 | $118,672 | $0 | $0 |
| 2020 | $2,074 | $112,952 | $0 | $0 |
| 2019 | $1,881 | $99,325 | $0 | $99,325 |
| 2018 | $1,883 | $98,602 | $0 | $0 |
| 2017 | $1,380 | $71,639 | $0 | $0 |
| 2016 | $1,270 | $64,467 | $0 | $0 |
| 2015 | $295 | $40,138 | $0 | $0 |
| 2014 | $284 | $39,819 | $0 | $0 |
Agents Affiliated with this Home
-
Pete Dagios

Seller's Agent in 2017
Pete Dagios
DUNEDIN REALTY LLC
(727) 365-3425
84 Total Sales
-
Team Virgadamo

Buyer's Agent in 2017
Team Virgadamo
EXP REALTY LLC
(727) 919-8994
257 Total Sales
Map
Source: Stellar MLS
MLS Number: U7829559
APN: 26-28-15-67822-000-2140
- 861 Maple Ct Unit 104
- 861 Maple Ct Unit 205
- 861 Maple Ct Unit 307
- 820 Virginia St Unit 308
- 820 Virginia St Unit 207
- 840 Virginia St Unit 202
- 1138 New York Ave
- 827 Virginia St
- 865 Virginia Ct Unit 106
- 860 Virginia St Unit 304
- 860 Virginia St Unit 308
- 728 Wood St
- 870 Virginia St Unit 108
- 870 Virginia St Unit 109
- 500 Glennes Ln Unit 205
- 500 Glennes Ln Unit 206
- 200 Glennes Ln Unit 205
- 200 Glennes Ln Unit 201
- 200 Glennes Ln Unit 103
- 200 Glennes Ln Unit 206
- 820 Virginia St Unit 205
- 820 Virginia St Unit 304
- 820 Virginia St Unit 209
- 820 Virginia St
- 820 Virginia St Unit 312
- 820 Virginia St Unit 310
- 820 Virginia St Unit 309
- 820 Virginia St Unit 307
- 820 Virginia St Unit 306
- 820 Virginia St Unit 305
- 820 Virginia St
- 820 Virginia St Unit 303
- 820 Virginia St Unit 302
- 820 Virginia St
- 820 Virginia St Unit 214
- 820 Virginia St Unit 213
- 820 Virginia St Unit 212
- 820 Virginia St
- 820 Virginia St
- 820 Virginia St Unit 208
