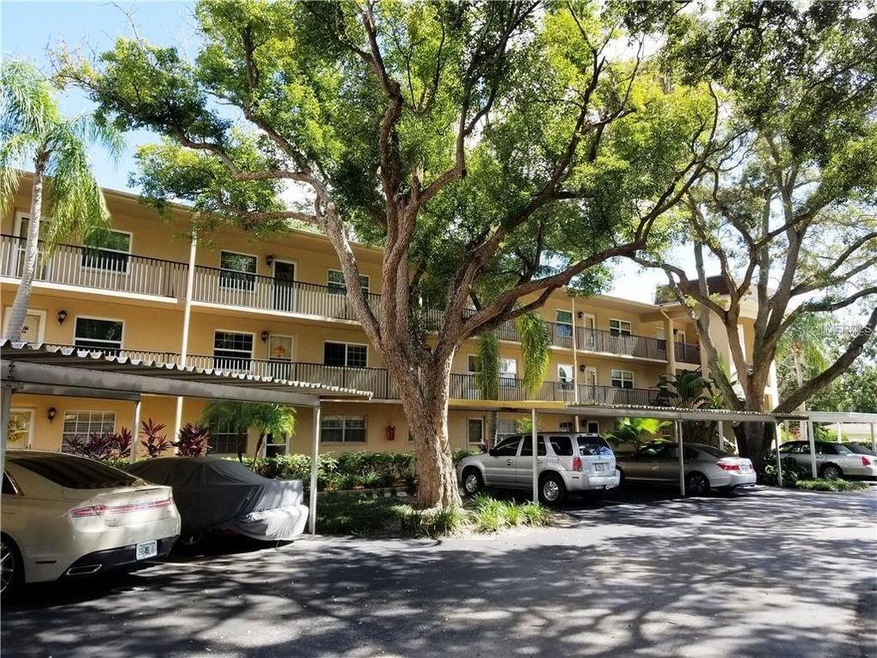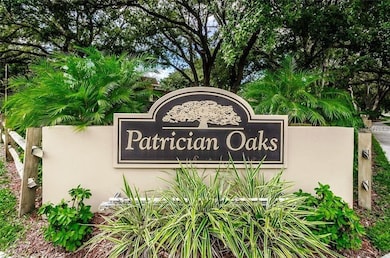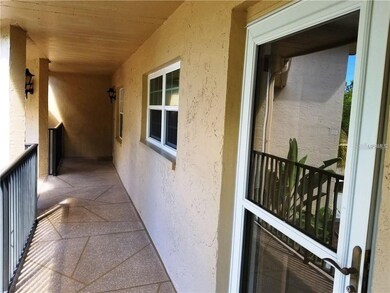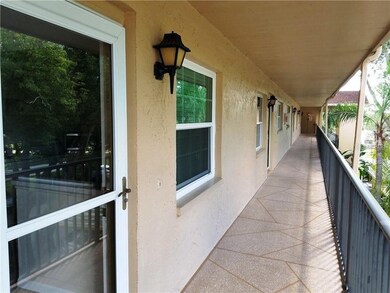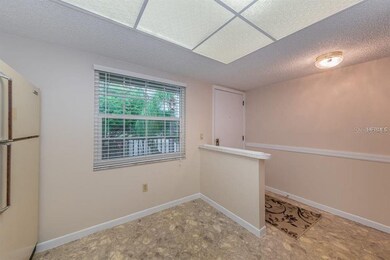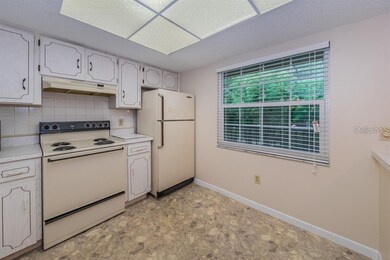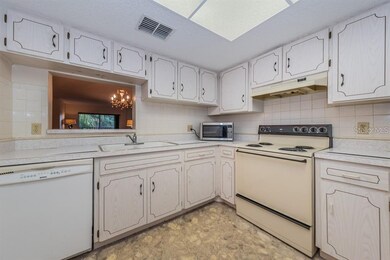
820 Virginia St Unit 310 Dunedin, FL 34698
Highlights
- Fitness Center
- Senior Community
- Clubhouse
- Heated In Ground Pool
- View of Trees or Woods
- Enclosed patio or porch
About This Home
As of February 2020Ideal location in the heart of Delightful Downtown Dunedin! Great open floor plan, large master bedroom, renovated baths, new windows, and new roof. Split plan, 2 bed / 2 bath well-kept condo with a screened balcony and carport. Cable and internet included in the condo fee. Elevator available up to the 3rd floor. Move right in and enjoy in this 55+ community. Wonderful complex with peaceful walking paths, oak trees, club house, fitness center, and a heated pool and spa. Walk to unique restaurants, shops, community parks & pier as well as annual craft & Art shows, holiday parades and events. This town was voted the Best little walking town in America. Come and see for yourself !
Last Agent to Sell the Property
COASTAL PROPERTIES GROUP INTERNATIONAL License #653511

Property Details
Home Type
- Condominium
Est. Annual Taxes
- $1,389
Year Built
- Built in 1981
Lot Details
- West Facing Home
HOA Fees
- $65 Monthly HOA Fees
Parking
- 1 Carport Space
Home Design
- Slab Foundation
- Block Exterior
- Stucco
Interior Spaces
- 1,044 Sq Ft Home
- 3-Story Property
- Blinds
- Sliding Doors
- Combination Dining and Living Room
- Views of Woods
Kitchen
- Range
- Dishwasher
Flooring
- Carpet
- Linoleum
- Ceramic Tile
Bedrooms and Bathrooms
- 2 Bedrooms
- Split Bedroom Floorplan
- 2 Full Bathrooms
Pool
- Heated In Ground Pool
- Heated Spa
- In Ground Spa
- Gunite Pool
Outdoor Features
- Balcony
- Enclosed patio or porch
- Exterior Lighting
Utilities
- Central Heating and Cooling System
- Cable TV Available
Listing and Financial Details
- Down Payment Assistance Available
- Visit Down Payment Resource Website
- Tax Lot 3100
- Assessor Parcel Number 26-28-15-67822-000-3100
Community Details
Overview
- Senior Community
- Association fees include cable TV, community pool, escrow reserves fund, internet, maintenance structure, ground maintenance, manager, pest control, pool maintenance, recreational facilities, sewer, trash, water
- Leslie Randolph Association, Phone Number (727) 733-8142
- Mid-Rise Condominium
- Patrician Oaks Subdivision
- The community has rules related to deed restrictions, no truck, recreational vehicles, or motorcycle parking
- Rental Restrictions
Amenities
- Clubhouse
- Elevator
Recreation
- Fitness Center
- Community Pool
- Community Spa
Pet Policy
- 2 Pets Allowed
Ownership History
Purchase Details
Home Financials for this Owner
Home Financials are based on the most recent Mortgage that was taken out on this home.Purchase Details
Home Financials for this Owner
Home Financials are based on the most recent Mortgage that was taken out on this home.Purchase Details
Map
Similar Homes in Dunedin, FL
Home Values in the Area
Average Home Value in this Area
Purchase History
| Date | Type | Sale Price | Title Company |
|---|---|---|---|
| Warranty Deed | $128,000 | Fidelity Natl Ttl Of Fl Inc | |
| Warranty Deed | $120,000 | Alliance Title Group Inc | |
| Warranty Deed | $40,000 | -- |
Mortgage History
| Date | Status | Loan Amount | Loan Type |
|---|---|---|---|
| Previous Owner | $90,000 | New Conventional |
Property History
| Date | Event | Price | Change | Sq Ft Price |
|---|---|---|---|---|
| 02/12/2020 02/12/20 | Sold | $128,000 | -1.5% | $123 / Sq Ft |
| 01/29/2020 01/29/20 | Pending | -- | -- | -- |
| 12/26/2019 12/26/19 | For Sale | $130,000 | +8.3% | $125 / Sq Ft |
| 12/11/2018 12/11/18 | Sold | $120,000 | -7.6% | $115 / Sq Ft |
| 11/05/2018 11/05/18 | Pending | -- | -- | -- |
| 09/13/2018 09/13/18 | For Sale | $129,900 | -- | $125 / Sq Ft |
Tax History
| Year | Tax Paid | Tax Assessment Tax Assessment Total Assessment is a certain percentage of the fair market value that is determined by local assessors to be the total taxable value of land and additions on the property. | Land | Improvement |
|---|---|---|---|---|
| 2024 | $2,326 | $159,670 | -- | $159,670 |
| 2023 | $2,326 | $154,742 | $0 | $154,742 |
| 2022 | $2,035 | $125,015 | $0 | $125,015 |
| 2021 | $1,857 | $100,363 | $0 | $0 |
| 2020 | $1,821 | $97,370 | $0 | $0 |
| 2019 | $1,667 | $88,024 | $0 | $88,024 |
| 2018 | $1,389 | $77,762 | $0 | $0 |
| 2017 | $1,234 | $63,611 | $0 | $0 |
| 2016 | $218 | $36,060 | $0 | $0 |
| 2015 | $218 | $35,809 | $0 | $0 |
| 2014 | $209 | $35,525 | $0 | $0 |
Source: Stellar MLS
MLS Number: U8069359
APN: 26-28-15-67822-000-3100
- 861 Maple Ct Unit 104
- 861 Maple Ct Unit 205
- 861 Maple Ct Unit 307
- 820 Virginia St Unit 308
- 820 Virginia St Unit 207
- 840 Virginia St Unit 202
- 1138 New York Ave
- 827 Virginia St
- 865 Virginia Ct Unit 106
- 860 Virginia St Unit 304
- 860 Virginia St Unit 308
- 728 Wood St
- 870 Virginia St Unit 108
- 870 Virginia St Unit 109
- 500 Glennes Ln Unit 205
- 500 Glennes Ln Unit 206
- 200 Glennes Ln Unit 205
- 200 Glennes Ln Unit 201
- 200 Glennes Ln Unit 103
- 200 Glennes Ln Unit 206
