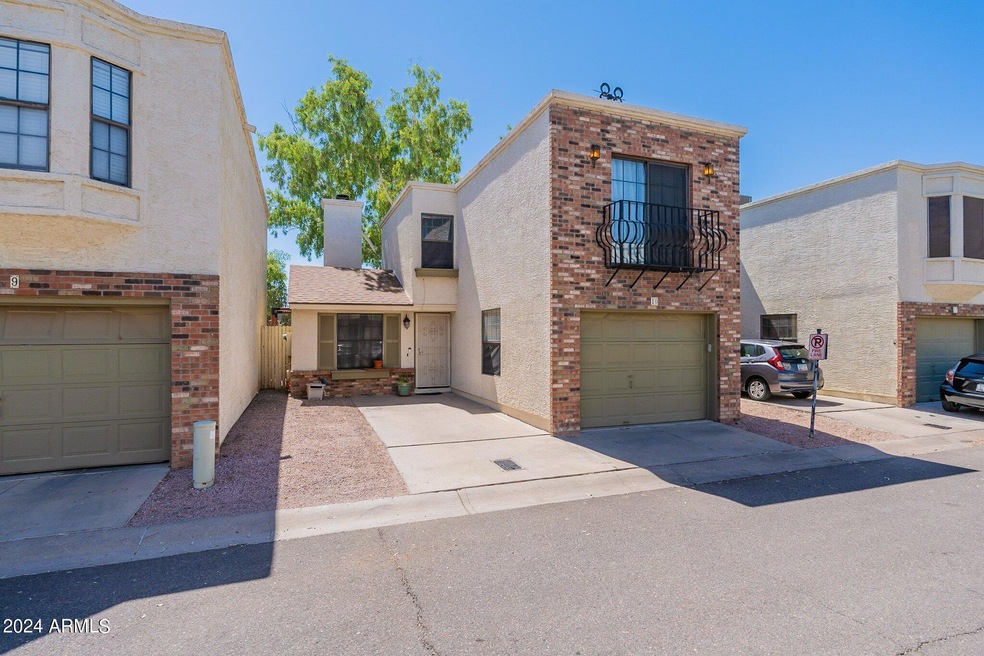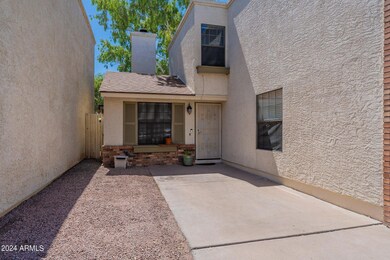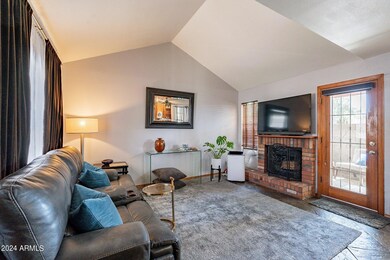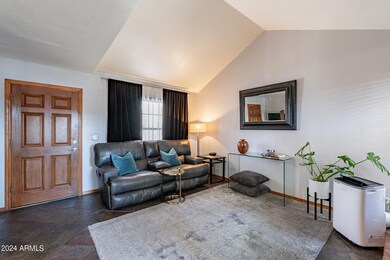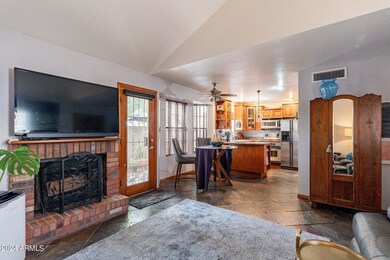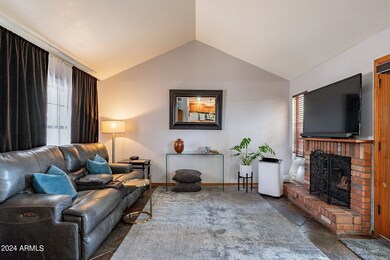
820 W University Dr Unit 10 Tempe, AZ 85281
Riverside NeighborhoodHighlights
- Two Primary Bathrooms
- Vaulted Ceiling
- Covered patio or porch
- Property is near public transit
- Granite Countertops
- 4-minute walk to Mitchell Park
About This Home
As of September 2024Wow! Single-family-detached home in Tempe with a garage for UNDER $440k! This beautiful 2bd/2.5bth home features TWO master bedrooms, vaulted ceilings, slate tile, newer carpet, dual-pane windows, fireplace, balcony and a very cute and private backyard. The kitchen has granite counters, stainless steel appliances, built-in microwave, attractive cabinetry and recessed can lighting. The bathrooms have been tastefully remodeled. This community is conveniently located near downtown Tempe, ASU, and the light rail. All this, and the fridge, washer and dryer are included! Come take a look!
Home Details
Home Type
- Single Family
Est. Annual Taxes
- $1,481
Year Built
- Built in 1983
Lot Details
- 1,490 Sq Ft Lot
- Private Streets
- Block Wall Fence
HOA Fees
- $53 Monthly HOA Fees
Parking
- 1 Car Garage
- Garage Door Opener
Home Design
- Wood Frame Construction
- Composition Roof
- Built-Up Roof
- Foam Roof
- Stucco
Interior Spaces
- 928 Sq Ft Home
- 2-Story Property
- Vaulted Ceiling
- Ceiling Fan
- Double Pane Windows
- Solar Screens
- Living Room with Fireplace
Kitchen
- Built-In Microwave
- Granite Countertops
Flooring
- Carpet
- Tile
Bedrooms and Bathrooms
- 2 Bedrooms
- Two Primary Bathrooms
- Primary Bathroom is a Full Bathroom
- 2.5 Bathrooms
Outdoor Features
- Balcony
- Covered patio or porch
Location
- Property is near public transit
- Property is near a bus stop
Schools
- Scales Technology Academy Elementary School
- Geneva Epps Mosley Middle School
- Tempe High School
Utilities
- Cooling System Updated in 2021
- Refrigerated Cooling System
- Heating Available
- High Speed Internet
- Cable TV Available
Community Details
- Association fees include ground maintenance
- Desert Realty Association, Phone Number (602) 861-5980
- Rosen Place Subdivision
Listing and Financial Details
- Tax Lot 10
- Assessor Parcel Number 124-34-155
Ownership History
Purchase Details
Home Financials for this Owner
Home Financials are based on the most recent Mortgage that was taken out on this home.Purchase Details
Purchase Details
Home Financials for this Owner
Home Financials are based on the most recent Mortgage that was taken out on this home.Map
Similar Homes in Tempe, AZ
Home Values in the Area
Average Home Value in this Area
Purchase History
| Date | Type | Sale Price | Title Company |
|---|---|---|---|
| Warranty Deed | $410,000 | Pioneer Title Agency | |
| Interfamily Deed Transfer | -- | None Available | |
| Warranty Deed | $78,000 | First American Title |
Mortgage History
| Date | Status | Loan Amount | Loan Type |
|---|---|---|---|
| Open | $384,750 | New Conventional | |
| Previous Owner | $10,000 | Credit Line Revolving | |
| Previous Owner | $83,000 | Credit Line Revolving | |
| Previous Owner | $76,990 | Fannie Mae Freddie Mac | |
| Previous Owner | $50,000 | Credit Line Revolving | |
| Previous Owner | $74,100 | New Conventional |
Property History
| Date | Event | Price | Change | Sq Ft Price |
|---|---|---|---|---|
| 09/26/2024 09/26/24 | Sold | $410,000 | -3.5% | $442 / Sq Ft |
| 08/18/2024 08/18/24 | Pending | -- | -- | -- |
| 07/01/2024 07/01/24 | Price Changed | $425,000 | -2.3% | $458 / Sq Ft |
| 06/12/2024 06/12/24 | For Sale | $434,900 | -- | $469 / Sq Ft |
Tax History
| Year | Tax Paid | Tax Assessment Tax Assessment Total Assessment is a certain percentage of the fair market value that is determined by local assessors to be the total taxable value of land and additions on the property. | Land | Improvement |
|---|---|---|---|---|
| 2025 | $1,500 | $15,484 | -- | -- |
| 2024 | $1,481 | $14,747 | -- | -- |
| 2023 | $1,481 | $28,300 | $5,660 | $22,640 |
| 2022 | $1,415 | $21,350 | $4,270 | $17,080 |
| 2021 | $1,442 | $17,580 | $3,510 | $14,070 |
| 2020 | $1,394 | $17,080 | $3,410 | $13,670 |
| 2019 | $1,368 | $16,430 | $3,280 | $13,150 |
| 2018 | $1,331 | $13,650 | $2,730 | $10,920 |
| 2017 | $1,289 | $13,080 | $2,610 | $10,470 |
| 2016 | $1,283 | $12,230 | $2,440 | $9,790 |
| 2015 | $1,241 | $11,350 | $2,270 | $9,080 |
Source: Arizona Regional Multiple Listing Service (ARMLS)
MLS Number: 6718066
APN: 124-34-155
- 700 W University Dr Unit F203
- 321 S Hardy Dr
- 616 S Hardy Dr Unit 233
- 616 S Hardy Dr Unit 106
- 625 S Roosevelt St
- 1111 W University Dr Unit 2012
- 520 S Roosevelt St Unit 1009
- 605 S Roosevelt St
- 1061 W 5th St Unit 3
- 421 W 6th St Unit 1009
- 702 S Beck Ave
- 754 S Beck Ave
- 710 S Beck Ave
- 800 W 12th St
- 522 W Howe St
- 825 W 12th St
- 419 W 11th St
- 122 S Hardy Dr Unit 6
- 219 S Roosevelt St
- 219 S Roosevelt St
