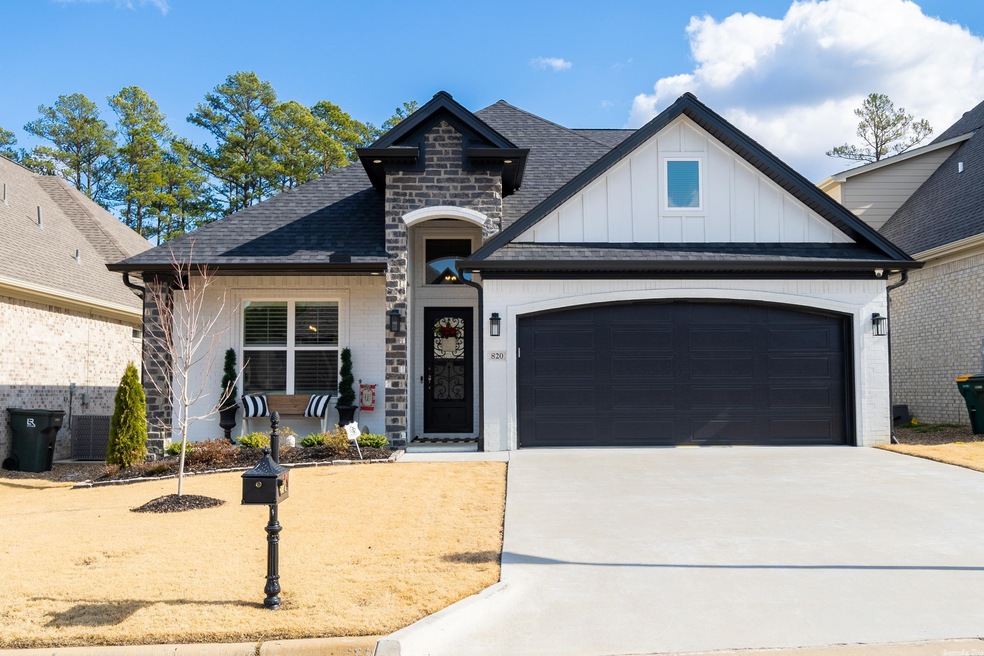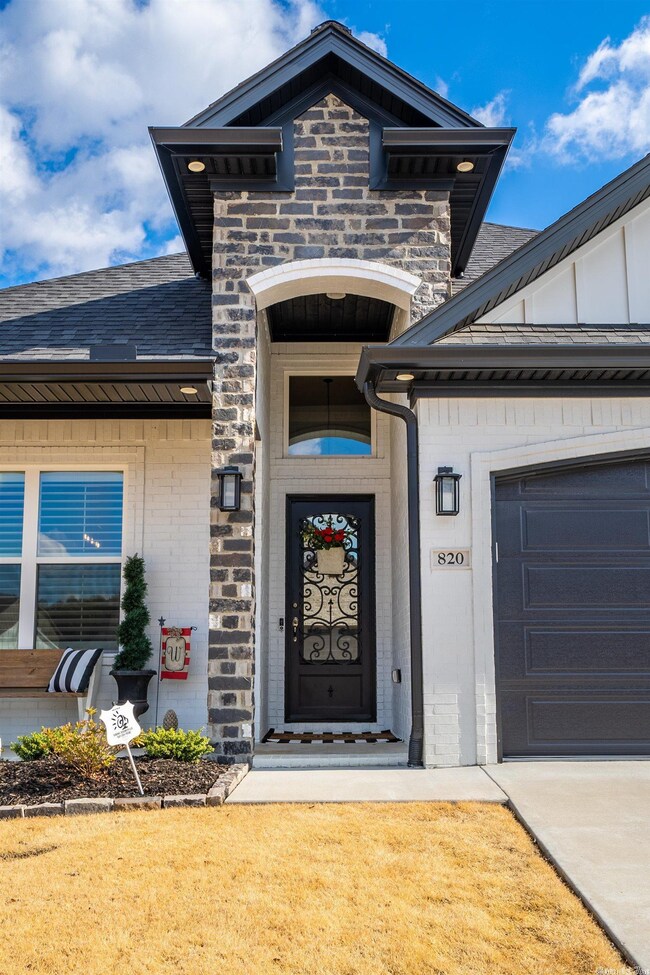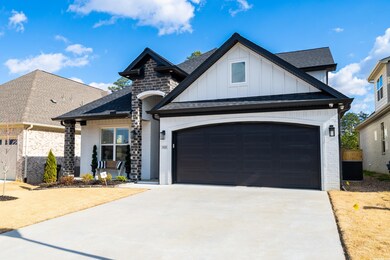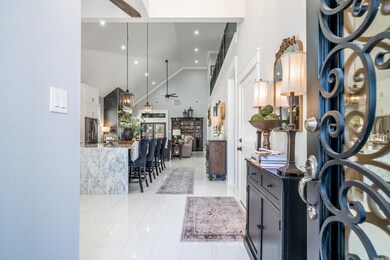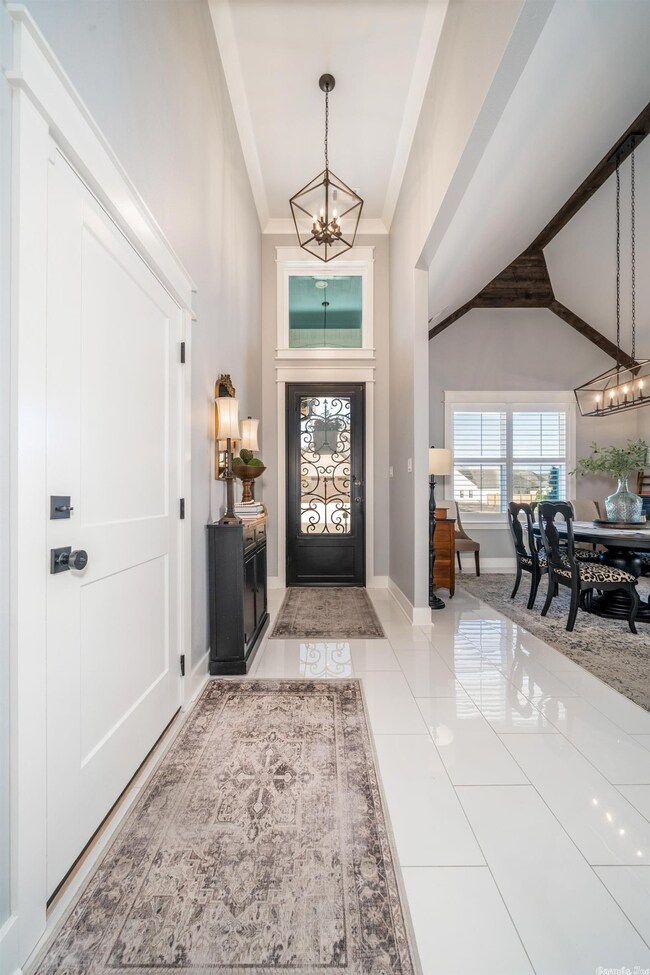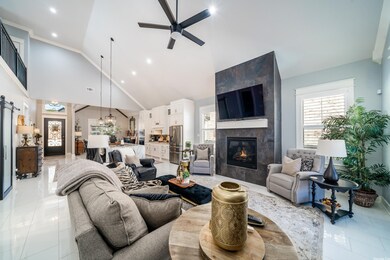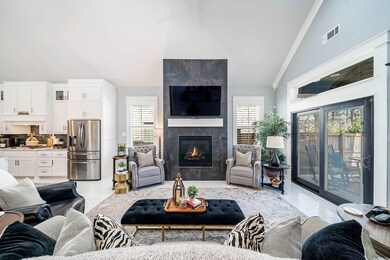
820 Wildcreek Cir Little Rock, AR 72223
Chenal Valley NeighborhoodEstimated Value: $522,000 - $553,000
Highlights
- Craftsman Architecture
- Clubhouse
- Wood Flooring
- Chenal Elementary School Rated A-
- Vaulted Ceiling
- Main Floor Primary Bedroom
About This Home
As of March 2022Impress with this immaculate,open concept home,styled with luxurious white porcelain tile floors.2 beds,full bath,& Master bedroom down;bath walk-in shower, soak tub, and his/her sinks.Prepare meals in a gourmet kitchen complete with granite waterfall island,custom cabinets,and barn door pantry.Upstairs relax in a 2nd living space with sink & fridge space,perfect for entertaining or working from home; guest bedroom, full bath,& built-in office desk.Back porch is covered & complete with brick fire pit/grill.
Home Details
Home Type
- Single Family
Est. Annual Taxes
- $4,264
Year Built
- Built in 2021
Lot Details
- 5,663 Sq Ft Lot
- Fenced
- Level Lot
- Sprinkler System
HOA Fees
- $35 Monthly HOA Fees
Parking
- 2 Car Garage
Home Design
- Craftsman Architecture
- Brick Exterior Construction
- Slab Foundation
- Architectural Shingle Roof
- Ridge Vents on the Roof
- Radiant Roof Barriers
- Stone Exterior Construction
Interior Spaces
- 2,749 Sq Ft Home
- 2-Story Property
- Wet Bar
- Wired For Data
- Built-in Bookshelves
- Tray Ceiling
- Vaulted Ceiling
- Ceiling Fan
- Gas Log Fireplace
- Low Emissivity Windows
- Insulated Windows
- Window Treatments
- Great Room
- Separate Formal Living Room
- Formal Dining Room
Kitchen
- Eat-In Kitchen
- Built-In Convection Oven
- Gas Range
- Microwave
- Plumbed For Ice Maker
- Dishwasher
- Disposal
Flooring
- Wood
- Carpet
- Tile
Bedrooms and Bathrooms
- 4 Bedrooms
- Primary Bedroom on Main
- Walk-In Closet
- 3 Full Bathrooms
- Walk-in Shower
Laundry
- Laundry Room
- Washer Hookup
Attic
- Attic Floors
- Attic Ventilator
Home Security
- Home Security System
- Fire and Smoke Detector
Eco-Friendly Details
- Energy-Efficient Insulation
Outdoor Features
- Balcony
- Patio
- Porch
Utilities
- High Efficiency Air Conditioning
- Central Heating and Cooling System
- Programmable Thermostat
- Underground Utilities
- Tankless Water Heater
- Gas Water Heater
- Cable TV Available
Listing and Financial Details
- Assessor Parcel Number 53L-934-02-0
Community Details
Overview
- Other Mandatory Fees
Amenities
- Clubhouse
Recreation
- Community Playground
- Community Pool
Ownership History
Purchase Details
Home Financials for this Owner
Home Financials are based on the most recent Mortgage that was taken out on this home.Purchase Details
Home Financials for this Owner
Home Financials are based on the most recent Mortgage that was taken out on this home.Purchase Details
Home Financials for this Owner
Home Financials are based on the most recent Mortgage that was taken out on this home.Similar Homes in Little Rock, AR
Home Values in the Area
Average Home Value in this Area
Purchase History
| Date | Buyer | Sale Price | Title Company |
|---|---|---|---|
| Vu Richard | $496,000 | First National Title | |
| Wewers Christopher M | $437,500 | Pulaski County Title | |
| Casas Arto Reynoso | $69,000 | Lenders Title Company |
Mortgage History
| Date | Status | Borrower | Loan Amount |
|---|---|---|---|
| Open | Vu Richard | $395,000 | |
| Previous Owner | Wewers Christopher M | $337,500 |
Property History
| Date | Event | Price | Change | Sq Ft Price |
|---|---|---|---|---|
| 03/18/2022 03/18/22 | Sold | $496,000 | -4.5% | $180 / Sq Ft |
| 03/18/2022 03/18/22 | Pending | -- | -- | -- |
| 01/28/2022 01/28/22 | For Sale | $519,500 | +18.7% | $189 / Sq Ft |
| 03/12/2021 03/12/21 | Sold | $437,500 | 0.0% | $175 / Sq Ft |
| 02/06/2021 02/06/21 | For Sale | $437,500 | +534.1% | $175 / Sq Ft |
| 12/11/2019 12/11/19 | Sold | $69,000 | 0.0% | -- |
| 09/20/2019 09/20/19 | Pending | -- | -- | -- |
| 08/28/2019 08/28/19 | For Sale | $69,000 | -- | -- |
Tax History Compared to Growth
Tax History
| Year | Tax Paid | Tax Assessment Tax Assessment Total Assessment is a certain percentage of the fair market value that is determined by local assessors to be the total taxable value of land and additions on the property. | Land | Improvement |
|---|---|---|---|---|
| 2023 | $5,256 | $81,748 | $12,800 | $68,948 |
| 2022 | $5,256 | $81,748 | $12,800 | $68,948 |
| 2021 | $4,297 | $66,307 | $11,000 | $55,307 |
| 2020 | $707 | $11,000 | $11,000 | $0 |
Agents Affiliated with this Home
-
Kayla Jones

Seller's Agent in 2022
Kayla Jones
McGraw Realtors - Benton
(501) 213-6750
2 in this area
162 Total Sales
-
Mitsy Tharp

Buyer's Agent in 2022
Mitsy Tharp
Signature Properties
(501) 944-7147
12 in this area
52 Total Sales
-
Erick Gotham

Seller's Agent in 2021
Erick Gotham
CBRPM Group
(501) 960-2595
9 in this area
32 Total Sales
-
Allen Myers
A
Buyer's Agent in 2021
Allen Myers
Diamond Rock Realty
(501) 681-9840
9 in this area
69 Total Sales
-
Michelle Sanders

Seller's Agent in 2019
Michelle Sanders
Chenal Properties, Inc.
(501) 993-3900
707 in this area
760 Total Sales
Map
Source: Cooperative Arkansas REALTORS® MLS
MLS Number: 22003217
APN: 53L-934-02-008-15
- 702 Wildcreek Cir
- 700 Wildcreek Cir
- 27 Saffron Cir
- 49 Saffron Cir
- 1 Creekwood Ct
- 74 Saffron Cir
- 315 Wildcreek Blvd
- 206 Fletcher Ridge Dr
- 301 Wildcreek Blvd
- 360 Fletcher Loop
- 41 Wildwood Place Cir
- 150 Fletcher Ridge Dr
- 195 Fletcher Ridge Dr
- 57 Fletcher Ridge Cir
- 11 Crosswood Ct
- 75 Fletcher Ridge Cir
- 121 Fletcher Ridge Dr
- 81 Fletcher Ridge Dr
- 115 Fletcher Ridge Dr
- 16 Fletcher Ridge Cir
- 820 Wildcreek Cir
- 824 Wildcreek Cir
- 816 Wildcreek Cir
- 821 Wildcreek Cir
- 819 Wildcreek Cir
- 814 Wildcreek Cir
- 828 Wildcreek Cir
- 817 Wildcreek Cir
- 831 Wildcreek Cir
- 812 Wildcreek Cir
- 815 Wildcreek Cir
- 411 Rosemary Way
- 830 Wildcreek Cir
- Lot 15 Block 4 Parkside at Wildwood Phase 2
- 409 Rosemary Way
- 811 Wildcreek Cir
- 0 Lot 17 Block 4 Parkside at Wildwood 2 Unit 23032148
- 833 Wildcreek Cir
- 810 Wildcreek Cir
- 717 Wildcreek Cir
