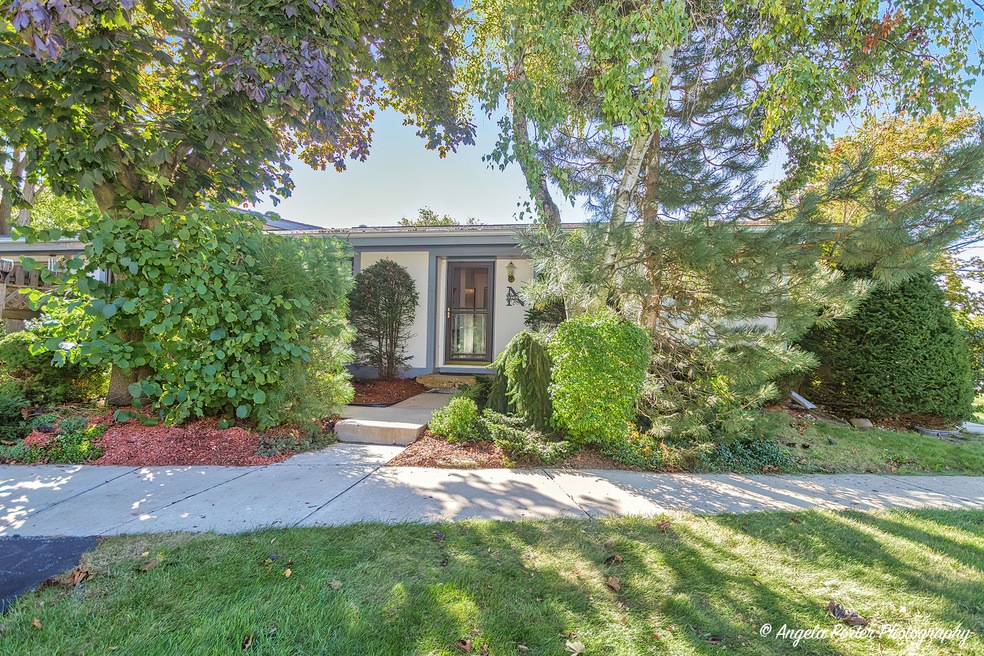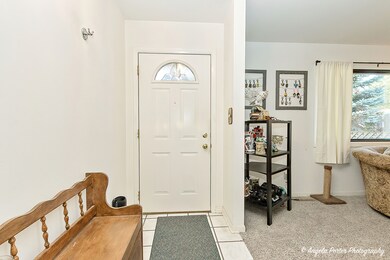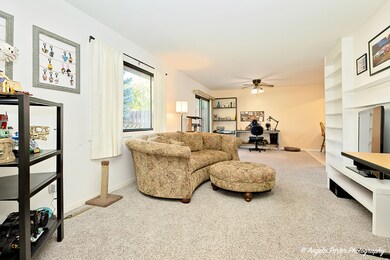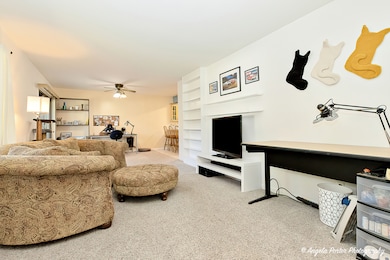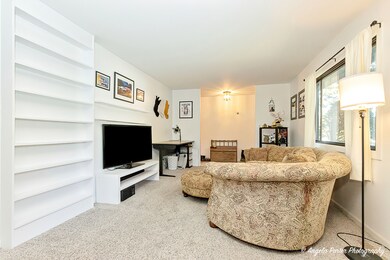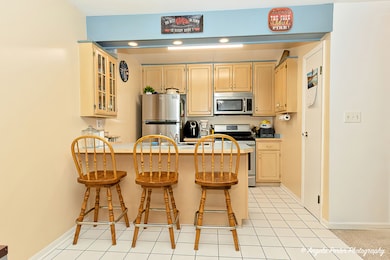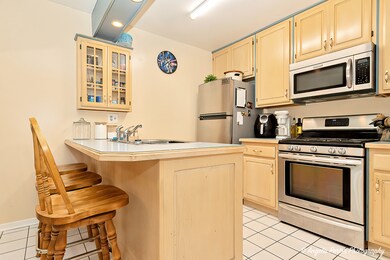
820 Wiltshire Dr Unit 2 McHenry, IL 60050
Highlights
- Open Floorplan
- Formal Dining Room
- 1 Car Detached Garage
- McHenry Community High School - Upper Campus Rated A-
- Stainless Steel Appliances
- Patio
About This Home
As of October 2024Welcome to this lovely 2-bedroom, 1-bath condo nestled in the peaceful and sought-after Whispering Oaks 55+ community. The open floor plan provides a spacious living room, a remodeled kitchen with stainless steel appliances, wood cabinetry, and a convenient pantry. Enjoy meals at the breakfast bar, dining room, or step out to the partially fenced-in patio for outdoor dining, gardening, or relaxing. No stairs to navigate-this ground-floor unit and is designed for easy, accessible living. The master bedroom includes a shared full bath, and the second bedroom offers plenty of space for guests or a home office. You'll appreciate the convenience of in-unit laundry with a washer and dryer included. 1 car detached shared garage w/private storage closet on side of garage. HOA includes water, garbage, exterior maintenance, lawn care, and snow removal. Short distance from restaurants, shopping, and other amenities.
Last Agent to Sell the Property
Century 21 Integra License #471021886 Listed on: 10/03/2024

Property Details
Home Type
- Condominium
Est. Annual Taxes
- $3,084
Year Built
- Built in 1972
HOA Fees
- $238 Monthly HOA Fees
Parking
- 1 Car Detached Garage
- Garage Transmitter
- Garage Door Opener
- Driveway
- Parking Included in Price
Home Design
- Frame Construction
Interior Spaces
- 1,049 Sq Ft Home
- 1-Story Property
- Open Floorplan
- Ceiling Fan
- Family Room
- Living Room
- Formal Dining Room
- Storage
- Crawl Space
Kitchen
- Range
- Microwave
- Stainless Steel Appliances
Flooring
- Carpet
- Ceramic Tile
Bedrooms and Bathrooms
- 2 Bedrooms
- 2 Potential Bedrooms
- Bathroom on Main Level
- 1 Full Bathroom
Laundry
- Laundry Room
- Laundry on main level
- Dryer
- Washer
Home Security
Outdoor Features
- Patio
Utilities
- Forced Air Heating and Cooling System
- Heating System Uses Natural Gas
Listing and Financial Details
- Homeowner Tax Exemptions
Community Details
Overview
- Association fees include water, insurance, exterior maintenance, lawn care, snow removal
- 4 Units
- Anyone Association, Phone Number (815) 459-9187
- Whispering Oaks Subdivision, Ranch Floorplan
- Property managed by Northwest Property Mgmt
Pet Policy
- Pets up to 35 lbs
- Limit on the number of pets
- Pet Size Limit
- Dogs and Cats Allowed
Security
- Resident Manager or Management On Site
- Storm Screens
Ownership History
Purchase Details
Home Financials for this Owner
Home Financials are based on the most recent Mortgage that was taken out on this home.Purchase Details
Home Financials for this Owner
Home Financials are based on the most recent Mortgage that was taken out on this home.Purchase Details
Purchase Details
Home Financials for this Owner
Home Financials are based on the most recent Mortgage that was taken out on this home.Similar Homes in McHenry, IL
Home Values in the Area
Average Home Value in this Area
Purchase History
| Date | Type | Sale Price | Title Company |
|---|---|---|---|
| Warranty Deed | $160,000 | None Listed On Document | |
| Deed | $125,000 | Barrett Michael | |
| Interfamily Deed Transfer | -- | Attorney | |
| Deed | -- | -- |
Mortgage History
| Date | Status | Loan Amount | Loan Type |
|---|---|---|---|
| Previous Owner | $100,000 | New Conventional | |
| Previous Owner | $35,000 | Unknown | |
| Previous Owner | $55,200 | Credit Line Revolving |
Property History
| Date | Event | Price | Change | Sq Ft Price |
|---|---|---|---|---|
| 10/24/2024 10/24/24 | Sold | $159,900 | 0.0% | $152 / Sq Ft |
| 10/06/2024 10/06/24 | Pending | -- | -- | -- |
| 10/03/2024 10/03/24 | For Sale | $159,900 | -- | $152 / Sq Ft |
Tax History Compared to Growth
Tax History
| Year | Tax Paid | Tax Assessment Tax Assessment Total Assessment is a certain percentage of the fair market value that is determined by local assessors to be the total taxable value of land and additions on the property. | Land | Improvement |
|---|---|---|---|---|
| 2023 | $3,084 | $41,383 | $4,976 | $36,407 |
| 2022 | $2,336 | $35,588 | $4,616 | $30,972 |
| 2021 | $1,971 | $33,142 | $4,299 | $28,843 |
| 2020 | $1,858 | $31,761 | $4,120 | $27,641 |
| 2019 | $1,663 | $27,130 | $3,912 | $23,218 |
| 2018 | $1,497 | $24,063 | $7,522 | $16,541 |
| 2017 | $1,367 | $22,584 | $7,060 | $15,524 |
| 2016 | $1,243 | $21,106 | $6,598 | $14,508 |
| 2013 | -- | $20,778 | $6,495 | $14,283 |
Agents Affiliated with this Home
-
Maureen Forgette

Seller's Agent in 2024
Maureen Forgette
Century 21 Integra
(815) 354-4236
41 in this area
169 Total Sales
-
Jack Bogun

Buyer's Agent in 2024
Jack Bogun
The McDonald Group
(847) 719-6510
4 in this area
68 Total Sales
Map
Source: Midwest Real Estate Data (MRED)
MLS Number: 12179332
APN: 09-34-176-042
- 915 Royal Dr Unit A1
- 911 Hampton Ct
- 4801 Ashley Dr
- 4602 W Northfox Ln Unit 2
- 501 Silbury Ct
- 610 Kensington Dr
- 605 Kensington Dr
- 905 N Oakwood Dr
- 601 Devonshire Ct Unit D
- 4305 South St
- 4603 Bonner Dr
- 414 Waters Edge Dr Unit C
- 1511 Lakeland Ave Unit 2
- 123 Norman Dr
- 4802 Home Ave
- 5010 W Elm St
- 4104 W Elm St
- 1708 Meadow Ln
- 914 Front St
- 1713 Meadow Ln
