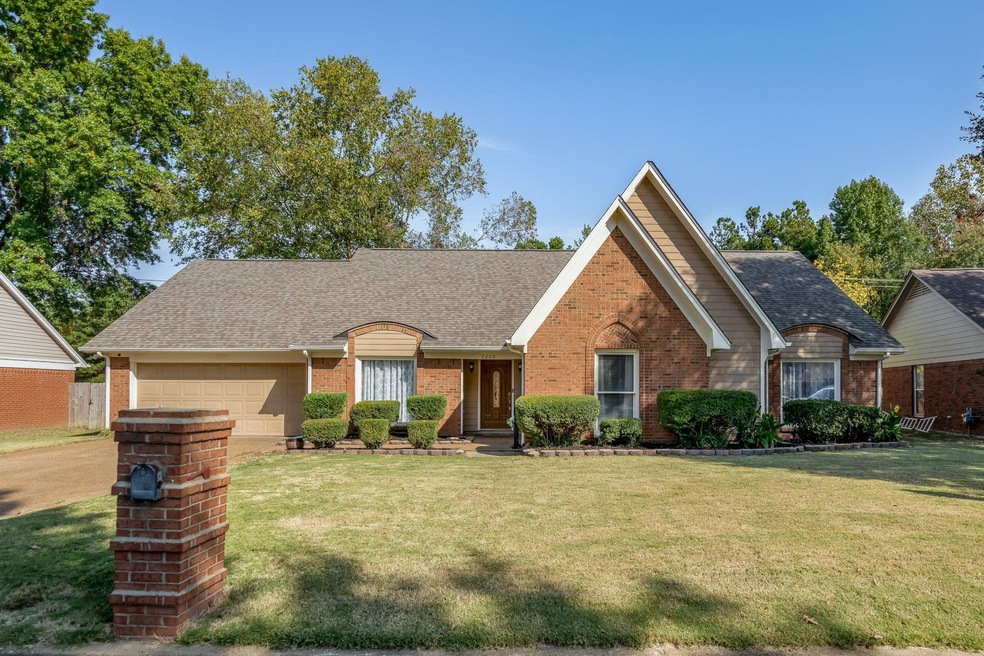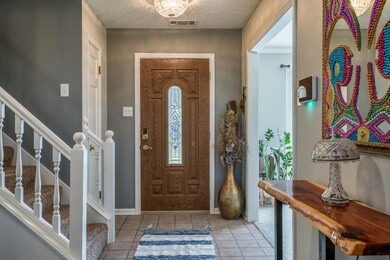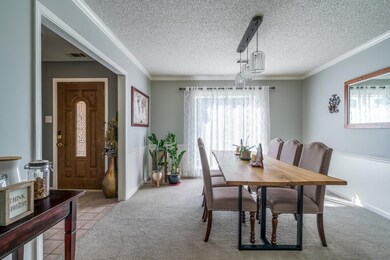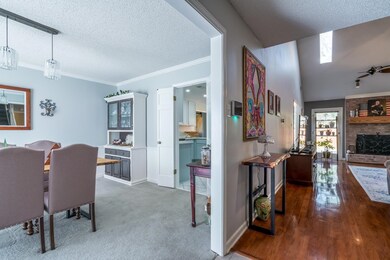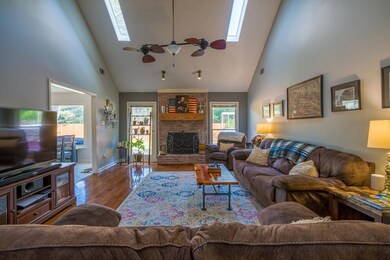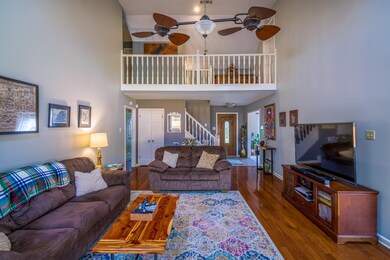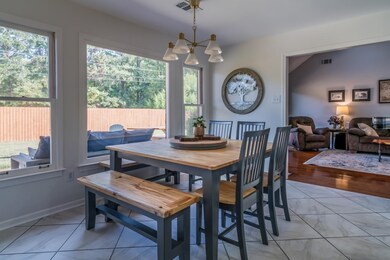
8200 Creekside Cir N Cordova, TN 38016
Estimated Value: $310,000 - $346,000
Highlights
- Updated Kitchen
- Traditional Architecture
- Main Floor Primary Bedroom
- Vaulted Ceiling
- Wood Flooring
- Bonus Room
About This Home
As of January 2023Don't forget to add this property to your showing list for this weekend. A well kempt house with lovely renovations. This four bedroom has plenty of room for any home-making plans. This beautiful home is situated in an extremely convenient area with a nice neighborhood. Only a few turns away from Germantown Parkway ensures easy access to any restaurants or grocers you'd want to shop at.
Last Agent to Sell the Property
Fields of Dream Homes. LLC License #362064 Listed on: 10/28/2022
Home Details
Home Type
- Single Family
Est. Annual Taxes
- $1,703
Year Built
- Built in 1987
Lot Details
- 9,583 Sq Ft Lot
- Lot Dimensions are 81x120
- Wood Fence
- Landscaped
- Level Lot
- Few Trees
Home Design
- Traditional Architecture
Interior Spaces
- 2,600-2,799 Sq Ft Home
- 2,755 Sq Ft Home
- 2-Story Property
- Vaulted Ceiling
- Ceiling Fan
- Gas Log Fireplace
- Fireplace Features Masonry
- Double Pane Windows
- Great Room
- Dining Room
- Den with Fireplace
- Bonus Room
- Play Room
- Laundry Room
Kitchen
- Updated Kitchen
- Eat-In Kitchen
- Breakfast Bar
- Oven or Range
- Microwave
- Dishwasher
- Disposal
Flooring
- Wood
- Partially Carpeted
- Tile
Bedrooms and Bathrooms
- 4 Bedrooms | 3 Main Level Bedrooms
- Primary Bedroom on Main
- Remodeled Bathroom
- Window or Skylight in Bathroom
Parking
- 2 Car Garage
- Front Facing Garage
- Garage Door Opener
Outdoor Features
- Patio
Utilities
- Two cooling system units
- Central Heating and Cooling System
- Two Heating Systems
- Heating System Uses Gas
- 220 Volts
- Gas Water Heater
- Cable TV Available
Community Details
- Fletcher Creek Fnl Plan Subdivision
Listing and Financial Details
- Assessor Parcel Number 096513 A00025
Ownership History
Purchase Details
Home Financials for this Owner
Home Financials are based on the most recent Mortgage that was taken out on this home.Purchase Details
Home Financials for this Owner
Home Financials are based on the most recent Mortgage that was taken out on this home.Purchase Details
Home Financials for this Owner
Home Financials are based on the most recent Mortgage that was taken out on this home.Purchase Details
Home Financials for this Owner
Home Financials are based on the most recent Mortgage that was taken out on this home.Purchase Details
Home Financials for this Owner
Home Financials are based on the most recent Mortgage that was taken out on this home.Similar Homes in Cordova, TN
Home Values in the Area
Average Home Value in this Area
Purchase History
| Date | Buyer | Sale Price | Title Company |
|---|---|---|---|
| Bahadosingh Kevin | $330,000 | Tri State Title | |
| Dregely Daniel L | $255,000 | None Available | |
| Richard A Seifrid Trust | $180,000 | Saddle Creek Title Llc | |
| Selvy Tracy | $172,900 | -- | |
| Spitzer Marshel N | $145,000 | Southern Escrow Title Compan |
Mortgage History
| Date | Status | Borrower | Loan Amount |
|---|---|---|---|
| Open | Bahadosingh Kevin | $330,000 | |
| Previous Owner | Dregely Daniel L | $242,250 | |
| Previous Owner | Selvy Tracy | $138,320 | |
| Previous Owner | Spitzer Marshel N | $50,000 | |
| Previous Owner | Spitzer Marshel N | $115,750 | |
| Previous Owner | Spitzer Marshel N | $116,000 | |
| Closed | Selvy Tracy | $34,580 |
Property History
| Date | Event | Price | Change | Sq Ft Price |
|---|---|---|---|---|
| 01/10/2023 01/10/23 | Sold | $330,000 | 0.0% | $127 / Sq Ft |
| 10/28/2022 10/28/22 | For Sale | $330,000 | +29.4% | $127 / Sq Ft |
| 02/04/2021 02/04/21 | Sold | $255,000 | +2.0% | $98 / Sq Ft |
| 12/18/2020 12/18/20 | For Sale | $250,000 | +38.9% | $96 / Sq Ft |
| 11/07/2017 11/07/17 | Sold | $180,000 | -5.3% | $64 / Sq Ft |
| 10/19/2017 10/19/17 | Pending | -- | -- | -- |
| 09/19/2017 09/19/17 | For Sale | $190,000 | -- | $68 / Sq Ft |
Tax History Compared to Growth
Tax History
| Year | Tax Paid | Tax Assessment Tax Assessment Total Assessment is a certain percentage of the fair market value that is determined by local assessors to be the total taxable value of land and additions on the property. | Land | Improvement |
|---|---|---|---|---|
| 2025 | $1,703 | $78,550 | $14,250 | $64,300 |
| 2024 | $1,703 | $50,250 | $8,225 | $42,025 |
| 2023 | $3,061 | $50,250 | $8,225 | $42,025 |
| 2022 | $3,061 | $50,250 | $8,225 | $42,025 |
| 2021 | $1,734 | $50,250 | $8,225 | $42,025 |
| 2020 | $1,203 | $37,650 | $8,225 | $29,425 |
| 2019 | $1,203 | $37,650 | $8,225 | $29,425 |
| 2018 | $1,203 | $37,650 | $8,225 | $29,425 |
| 2017 | $1,232 | $37,650 | $8,225 | $29,425 |
| 2016 | $1,489 | $34,075 | $0 | $0 |
| 2014 | $1,489 | $34,075 | $0 | $0 |
Agents Affiliated with this Home
-
Gabriel Davenport
G
Seller's Agent in 2023
Gabriel Davenport
Fields of Dream Homes. LLC
(501) 691-9087
6 in this area
35 Total Sales
-
Mary Bohanon

Buyer's Agent in 2023
Mary Bohanon
KAIZEN Realty, LLC
(901) 255-2745
4 in this area
13 Total Sales
-
David Apperson

Seller's Agent in 2021
David Apperson
McWaters & Associates
(901) 870-2870
15 in this area
70 Total Sales
-
Scott Fields

Buyer's Agent in 2021
Scott Fields
Fields of Dream Homes. LLC
(901) 570-1966
3 in this area
31 Total Sales
-
Bernard Evans

Seller's Agent in 2017
Bernard Evans
KC Enterprise, Property Manage
(901) 316-7944
15 Total Sales
-

Buyer's Agent in 2017
Bernie Klein
KAIZEN Realty, LLC
(901) 414-8313
Map
Source: Memphis Area Association of REALTORS®
MLS Number: 10136608
APN: 09-6513-A0-0025
- 2033 Westbriar Dr
- 2091 Chingford Cove
- 1882 Woodchase Glen Dr
- 1840 Pheasant Acre Ln E
- 8348 Mangrove Dr
- 8444 Kings Trail Dr
- 1707 Old Mill Stream
- 8303 Chippingham Dr
- 8267 Chippingham Dr
- 2011 Woodchase Cove
- 0 Dexter Rd Unit 10177087
- 1659 Red Barn Dr
- 2029 Woodchase Cove
- 1662 Old Mill Stream
- 8379 Old Dexter Rd
- 1779 Candle Ridge Dr
- 1917 Steeplebrook Cove
- 1625 Oaken Bucket Dr
- 1727 Candle Ridge Dr
- 1623 Barbie St
- 8200 Creekside Cir N
- 8192 Creekside Cir N
- 8206 Creekside Cir N
- 8184 Creekside Cir N
- 8199 Creekside Cir N
- 8212 Creekside Cir N
- 8191 Creekside Cir N
- 8211 Creekside Cir N
- 8183 Creekside Cir N
- 8176 Creekside Cir N
- 8216 Creekside Cir N
- 8198 Creekside Cir S
- 8204 Creekside Cir S
- 8175 Creekside Cir N
- 8190 Creekside Cir S
- 8168 Creekside Cir N
- 8220 Creekside Cir N
- 8214 Creekside Cir S
- 8182 Creekside Cir S
- 8220 Creekside Cir S
