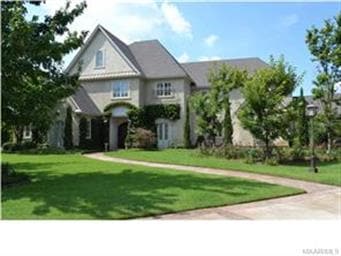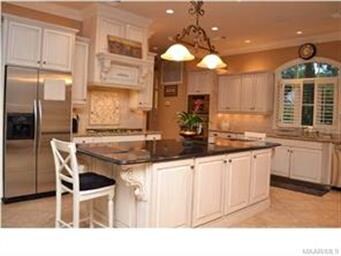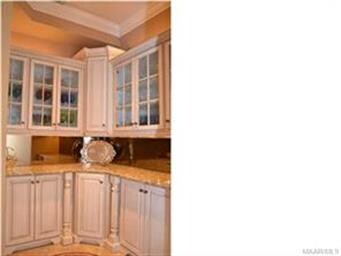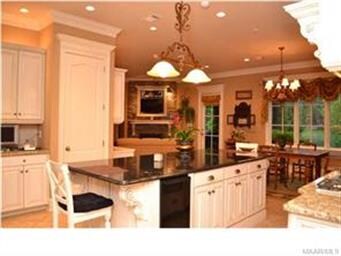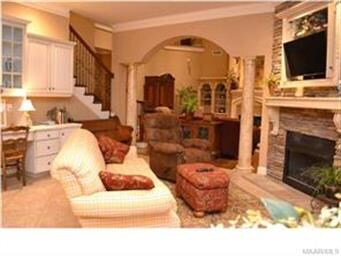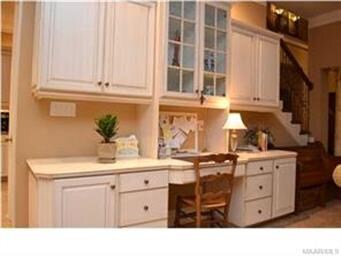
8200 Marsh Pointe Ct Montgomery, AL 36117
East Montgomery NeighborhoodEstimated Value: $675,531 - $762,000
Highlights
- Mature Trees
- Hydromassage or Jetted Bathtub
- Plantation Shutters
- Wood Flooring
- Covered patio or porch
- Double Pane Windows
About This Home
As of December 2013WORLD CLASS RESIDENCE. Once in a while a truly magnificent home such as this will be available. Built without compromise, this fine home reflects only the very best. It is situated on an extensively landscaped lot at the end of a cul-de-sac overlooking the Wyndridge lake. Custom built, it offers the ultimate in comfortable luxury living with over 5000 sq. ft. of living area. No expense was spared-from the wide moldings, heated floors (master bath), four 2 speed Carrier high efficiency heat pumps, tankless water heaters, 40 year architectural shingled roof, surround sound system, security system and more. Rich real oak hardwood floors flow throughout the formal dining room, 2 story greatroom, downstairs guest bedroom and master bedroom and adjoining study with gas fireplace. The gourmet kitchen is well equipped with Kitchenaid stainless steel appliances, granite countertops, a walk in pantry, butler's pantry with glass, lighted display shelves and more. The kitchen is open to the breakfast room, gathering room with gas fireplace, sunroom, and greatroom! Tall windows frame stunning views of the park-like grounds, lake and fountain. There are endless options upstairs with a large loft/study/rec area, hobby room, and two bedrooms. The 4th bedroom is extremely spacious is currently used as a media room with a built-in entertainment center and mini kitchen. There's much more, call to schedule an appointment to see it today.
Last Agent to Sell the Property
Aegis-Michaud Properties Inc License #0011837 Listed on: 06/26/2013
Last Buyer's Agent
Nonmls Agent
Nonmls Office
Home Details
Home Type
- Single Family
Est. Annual Taxes
- $3,341
Year Built
- Built in 2003
Lot Details
- Sprinkler System
- Mature Trees
HOA Fees
- $63 Monthly HOA Fees
Parking
- 2 Carport Spaces
Home Design
- Slab Foundation
- Stucco
Interior Spaces
- 5,358 Sq Ft Home
- 2-Story Property
- Ceiling height of 9 feet or more
- Gas Fireplace
- Double Pane Windows
- Plantation Shutters
- Home Security System
- Dryer Hookup
Kitchen
- Breakfast Bar
- Self-Cleaning Convection Oven
- Gas Cooktop
- Microwave
- Ice Maker
- Dishwasher
Flooring
- Wood
- Tile
Bedrooms and Bathrooms
- 4 Bedrooms
- Walk-In Closet
- Double Vanity
- Bidet
- Hydromassage or Jetted Bathtub
- Garden Bath
- Separate Shower
Outdoor Features
- Covered patio or porch
Schools
- Halcyon Elementary School
- Carr Middle School
- Park Crossing High School
Utilities
- Multiple cooling system units
- Multiple Heating Units
- Heat Pump System
- Programmable Thermostat
- Tankless Water Heater
- High Speed Internet
- Cable TV Available
Ownership History
Purchase Details
Purchase Details
Home Financials for this Owner
Home Financials are based on the most recent Mortgage that was taken out on this home.Purchase Details
Purchase Details
Similar Homes in Montgomery, AL
Home Values in the Area
Average Home Value in this Area
Purchase History
| Date | Buyer | Sale Price | Title Company |
|---|---|---|---|
| Dennis Kimberly V | -- | None Available | |
| Dennis David J | $685,000 | None Available | |
| Teel Penelope M | -- | None Available | |
| Teel K Roger | -- | -- |
Mortgage History
| Date | Status | Borrower | Loan Amount |
|---|---|---|---|
| Previous Owner | Dennis David J | $548,000 |
Property History
| Date | Event | Price | Change | Sq Ft Price |
|---|---|---|---|---|
| 12/18/2013 12/18/13 | Sold | $685,000 | -10.9% | $128 / Sq Ft |
| 12/11/2013 12/11/13 | Pending | -- | -- | -- |
| 06/26/2013 06/26/13 | For Sale | $768,500 | -- | $143 / Sq Ft |
Tax History Compared to Growth
Tax History
| Year | Tax Paid | Tax Assessment Tax Assessment Total Assessment is a certain percentage of the fair market value that is determined by local assessors to be the total taxable value of land and additions on the property. | Land | Improvement |
|---|---|---|---|---|
| 2024 | $3,341 | $69,510 | $7,700 | $61,810 |
| 2023 | $3,341 | $70,270 | $7,700 | $62,570 |
| 2022 | $2,090 | $58,370 | $7,700 | $50,670 |
| 2021 | $1,962 | $54,880 | $0 | $0 |
| 2020 | $1,983 | $55,430 | $7,700 | $47,730 |
| 2019 | $2,077 | $58,020 | $7,700 | $50,320 |
| 2018 | $2,085 | $57,120 | $7,700 | $49,420 |
| 2017 | $1,948 | $108,940 | $12,800 | $96,140 |
| 2014 | $4,468 | $61,210 | $8,000 | $53,210 |
| 2013 | -- | $61,900 | $8,000 | $53,900 |
Agents Affiliated with this Home
-
Ann Michaud

Seller's Agent in 2013
Ann Michaud
Aegis-Michaud Properties Inc
(334) 221-2270
58 in this area
78 Total Sales
-
N
Buyer's Agent in 2013
Nonmls Agent
Nonmls Office
Map
Source: Montgomery Area Association of REALTORS®
MLS Number: 302441
APN: 09-08-28-1-000-003.008
- 8242 Marsh Pointe Dr
- 8360 Longneedle Dr
- 8416 Marsh Pointe Dr
- 8054 Lakeridge Dr
- 8588 Old Marsh Way
- 8742 Marsh Ridge Dr
- 8213 Wynlakes Blvd
- 8180 Longneedle Place
- 8724 Old Marsh Way
- 8301 Wynlakes Blvd
- 2224 Halcyon Blvd
- 2310 Halcyon Blvd
- 1900 Wyndgate Loop
- 2230 Wyndgate Dr
- 2106 Halcyon Blvd
- 8465 Melbourne Cir
- 8312 Brittany Place
- 8141 Oak Alley
- 8243 Lochwood Dr
- 8573 W Hampton Ct
- 8200 Marsh Pointe Ct
- 8206 Marsh Pointe Ct
- 8207 Marsh Pointe Ct
- 8212 Marsh Pointe Ct
- 8324 Longneedle Dr
- 8219 Marsh Pointe Ct
- 8406 Terrace Cove Ct
- 8224 Marsh Pointe Ct
- 8330 Longneedle Dr
- 8400 Terrace Cove Ct
- 8249 Marsh Pointe Dr
- 8318 Longneedle Dr
- 8225 Marsh Pointe Ct
- 8336 Longneedle Dr
- 8136 Wyndridge Dr
- 8418 Terrace Cove Ct
- 8142 Wyndridge Dr
- 8130 Wyndridge Dr
- 8312 Longneedle Dr
- 8225 Marsh Pointe Dr
