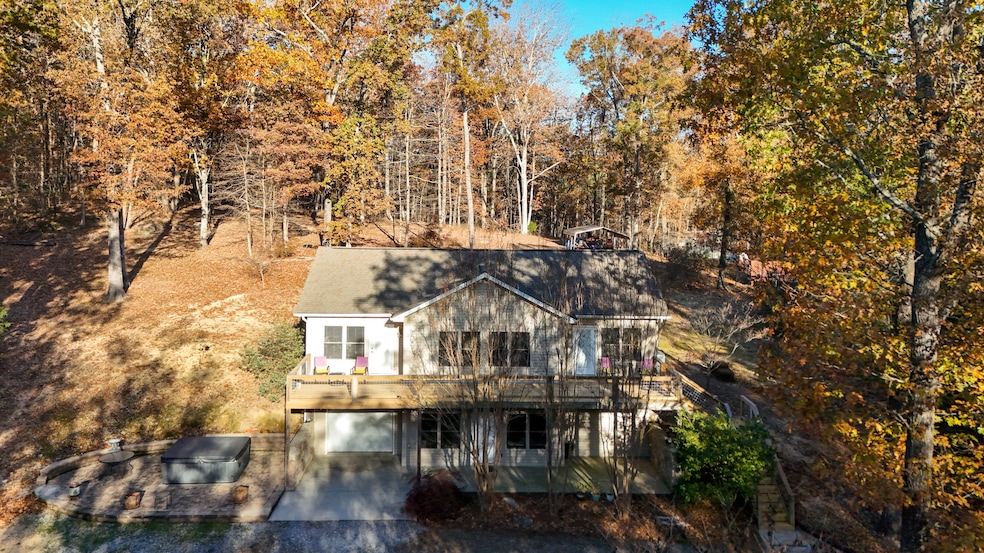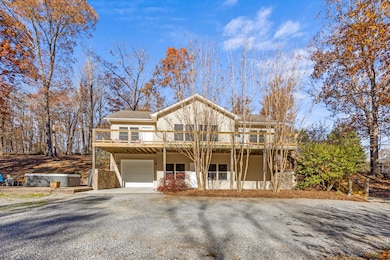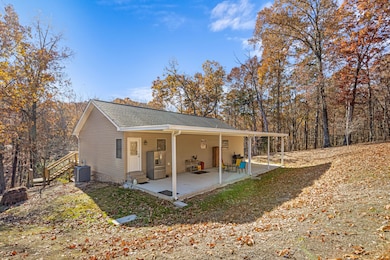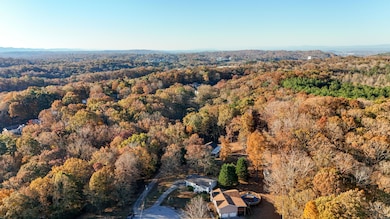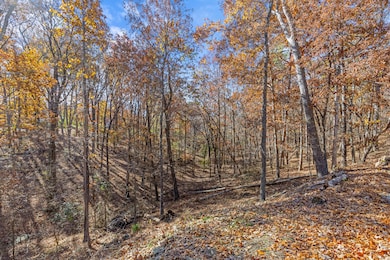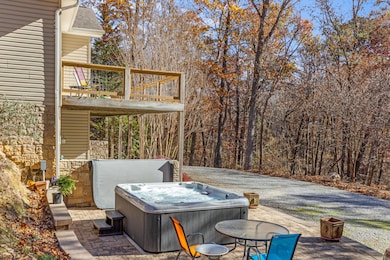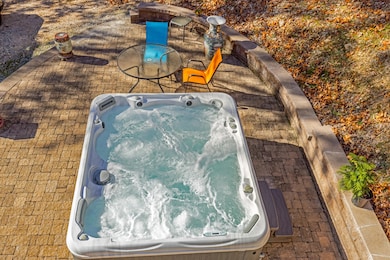Welcome to 8200 Troubador Way, a peaceful retreat offering comfort, privacy, and room to roam. This charming 2-bedroom, 2-bath home sits on just under 8 acres, with a 1,000-square-foot unfinished basement, providing a rare blend of open space and inviting living. One of the home's most unique features is that each bedroom has its own private porch entrance and its own full bathroom suite, offering exceptional comfort and autonomy—perfect for guests, multi-generational living, or simply enjoying private access to the outdoors. Inside, the home features an open floorplan that creates effortless flow and flexibility. Large windows bring in natural light and allow you to enjoy the beautiful surroundings from every angle. The interior layout is warm, functional, and perfectly suited for anyone seeking a quieter lifestyle without giving up convenience. Step outside to experience the property's standout feature—an expansive wrap-around deck, ideal for morning coffee, evening relaxation, or entertaining guests while soaking in the serene sights and sounds of nature. The generous acreage provides endless possibilities for gardening, outdoor hobbies, small livestock, or simply enjoying the unmatched privacy and serenity, all while still being close to town and part of a welcoming community with neighbors nearby. Whether you're searching for a starter home, a downsizing opportunity, or a personal getaway, this special property delivers both peaceful living and incredible potential.

