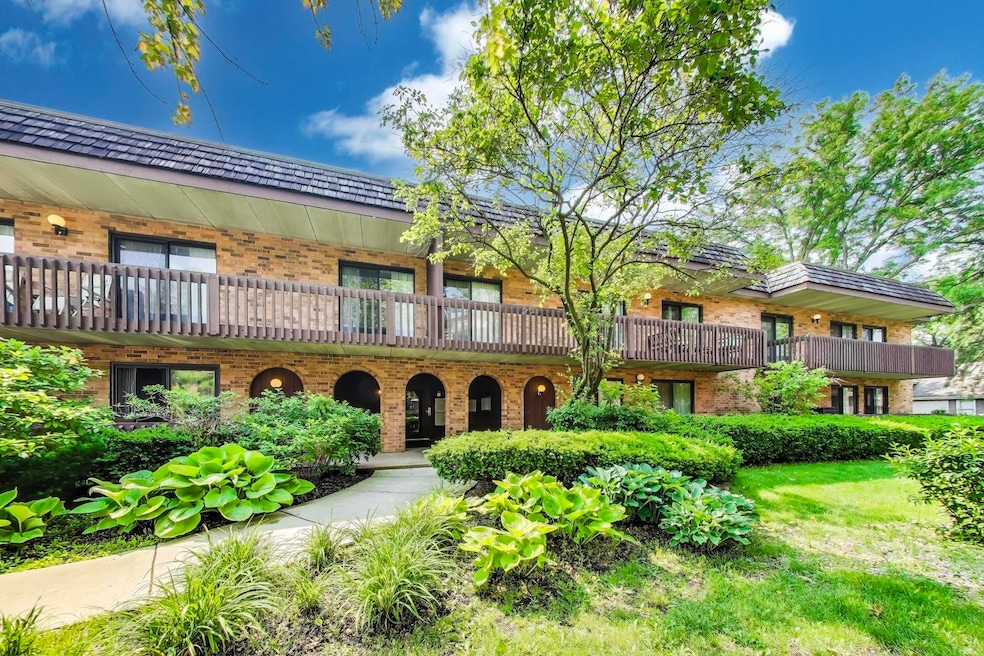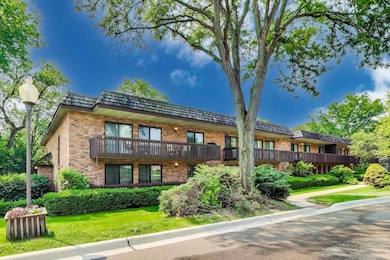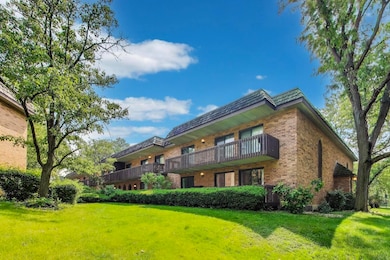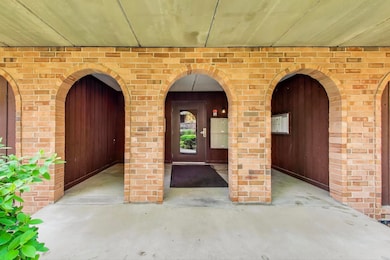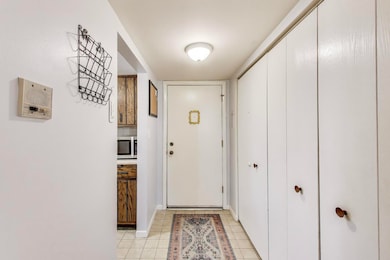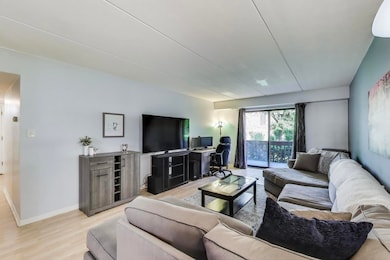
8200 Woodglen Ln Unit 110 Downers Grove, IL 60516
Estimated payment $1,850/month
Highlights
- Popular Property
- Landscaped Professionally
- Balcony
- Prairieview Elementary School Rated A-
- End Unit
- Soaking Tub
About This Home
Welcome to the highly sought after Lake in the Woods neighborhood in Downers Grove - presenting a generously sized 2-bedroom, 2-bath condo offering a comfortable layout, modern updates, and inviting outdoor space. This well-maintained home features beautifully remodeled bathrooms, in-unit laundry, garage parking, and a private storage unit for added convenience. The original galley-style kitchen is spacious and fully functional, with a separate eating area and plenty of potential for future updates. The open living and dining area is filled with natural light and leads to a standout feature - a 30-foot private balcony that extends across the living room and both bedrooms, perfect for relaxing or entertaining. Both bedrooms are generously sized with ample closet space. The primary suite includes a stylishly updated en-suite bath. Located in a quiet, two-story building with plenty of guest parking available in the lot, this unit offers easy access to local shops, restaurants, parks, and major highways. Don't miss this fantastic opportunity to own a large, comfortable condo in a highly desirable Downers Grove location!
Open House Schedule
-
Saturday, June 14, 202511:00 am to 1:00 pm6/14/2025 11:00:00 AM +00:006/14/2025 1:00:00 PM +00:00Add to Calendar
Property Details
Home Type
- Condominium
Est. Annual Taxes
- $2,515
Year Built
- Built in 1971
Lot Details
- End Unit
- Landscaped Professionally
HOA Fees
- $465 Monthly HOA Fees
Parking
- 1 Car Garage
- Parking Included in Price
Home Design
- Brick Exterior Construction
Interior Spaces
- 1,100 Sq Ft Home
- 2-Story Property
- Ceiling Fan
- Window Screens
- Entrance Foyer
- Family Room
- Combination Dining and Living Room
- Intercom
Kitchen
- Range
- Dishwasher
Flooring
- Laminate
- Ceramic Tile
Bedrooms and Bathrooms
- 2 Bedrooms
- 2 Potential Bedrooms
- 2 Full Bathrooms
- Soaking Tub
- Separate Shower
Laundry
- Laundry Room
- Laundry in Bathroom
- Dryer
- Washer
Outdoor Features
- Balcony
Utilities
- Forced Air Heating and Cooling System
- Heating System Uses Natural Gas
- Lake Michigan Water
Listing and Financial Details
- Homeowner Tax Exemptions
Community Details
Overview
- Association fees include heat, water, gas, parking, insurance, security, exterior maintenance, lawn care, scavenger, snow removal
- 20 Units
- Manager Association, Phone Number (847) 490-3833
- Property managed by Association Chicagoland
Amenities
- Common Area
- Community Storage Space
Pet Policy
- Dogs and Cats Allowed
Security
- Resident Manager or Management On Site
Map
Home Values in the Area
Average Home Value in this Area
Tax History
| Year | Tax Paid | Tax Assessment Tax Assessment Total Assessment is a certain percentage of the fair market value that is determined by local assessors to be the total taxable value of land and additions on the property. | Land | Improvement |
|---|---|---|---|---|
| 2023 | $2,515 | $50,630 | $7,220 | $43,410 |
| 2022 | $2,306 | $45,570 | $6,500 | $39,070 |
| 2021 | $2,103 | $45,060 | $6,430 | $38,630 |
| 2020 | $2,061 | $44,160 | $6,300 | $37,860 |
| 2019 | $1,981 | $42,370 | $6,040 | $36,330 |
| 2018 | $1,741 | $37,330 | $5,320 | $32,010 |
| 2017 | $1,509 | $33,120 | $5,120 | $28,000 |
| 2016 | $1,422 | $31,610 | $4,890 | $26,720 |
| 2015 | $1,385 | $29,740 | $4,600 | $25,140 |
| 2014 | $1,482 | $31,090 | $4,810 | $26,280 |
| 2013 | $1,189 | $30,950 | $4,790 | $26,160 |
Property History
| Date | Event | Price | Change | Sq Ft Price |
|---|---|---|---|---|
| 06/10/2025 06/10/25 | For Sale | $210,000 | +147.1% | $175 / Sq Ft |
| 12/11/2013 12/11/13 | Sold | $85,000 | -3.3% | $71 / Sq Ft |
| 10/23/2013 10/23/13 | Pending | -- | -- | -- |
| 10/21/2013 10/21/13 | For Sale | $87,900 | -- | $73 / Sq Ft |
Purchase History
| Date | Type | Sale Price | Title Company |
|---|---|---|---|
| Warranty Deed | $85,000 | Ctic | |
| Interfamily Deed Transfer | -- | None Available | |
| Warranty Deed | $83,000 | -- |
Mortgage History
| Date | Status | Loan Amount | Loan Type |
|---|---|---|---|
| Open | $10,000 | Stand Alone Second | |
| Closed | $8,000 | Stand Alone Second | |
| Open | $65,875 | New Conventional |
Similar Homes in Downers Grove, IL
Source: Midwest Real Estate Data (MRED)
MLS Number: 12386621
APN: 09-32-214-011
- 500 Redondo Dr Unit 307
- 9S180 Rosehill Ln
- 7930 Woodglen Ln Unit 204
- 7920 Woodglen Ln Unit 102
- 505 Redondo Dr Unit 305
- 505 Redondo Dr Unit 206
- 8315 Kearney Rd
- 714 80th St
- 8301 Cambridge Ct
- 8545 Lakeside Dr
- 8305 Kearney Rd
- 8417 Gleneyre Rd
- 7921 Stewart Dr
- 7513 Rohrer Dr
- 2 77th St
- 1916 Kimberly Ct
- 7413 Stockley Rd
- 758 Stockley Rd
- 460 74th St Unit 102
- 7333 Grand Ave Unit 102
