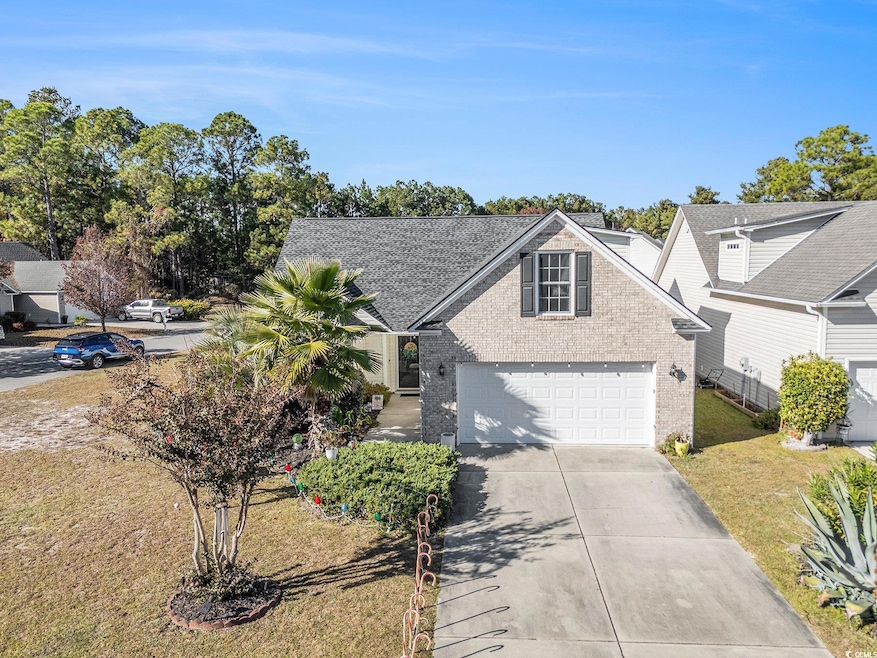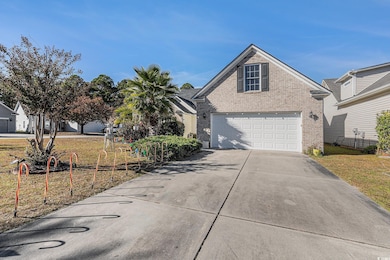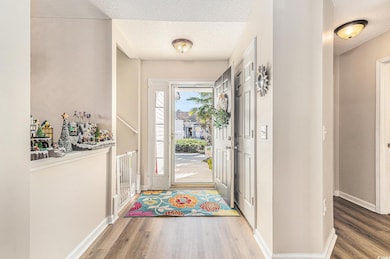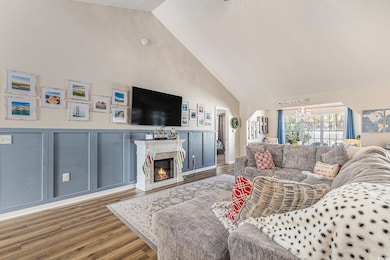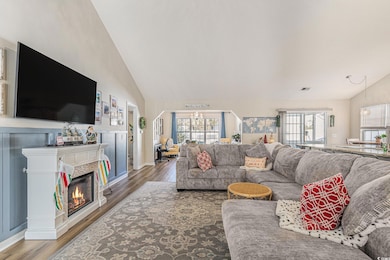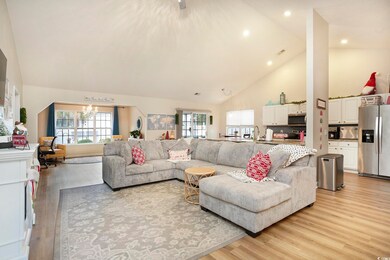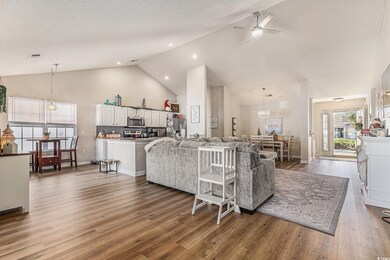8201 Autumn Pond Ct Myrtle Beach, SC 29579
Estimated payment $1,929/month
Highlights
- Clubhouse
- Vaulted Ceiling
- Bonus Room
- Carolina Forest Elementary School Rated A-
- Main Floor Bedroom
- Corner Lot
About This Home
Welcome to 8201 Autumn Pond Ct., a beautifully maintained 4-bedroom, 3-bath home located in the sought-after Carolina Forest area of Myrtle Beach. This inviting property offers a bright and open layout with spacious living areas, vaulted ceilings, and plenty of natural light. The kitchen features modern appliances, ample counter space, and a comfortable breakfast nook, making everyday living easy and enjoyable. The primary suite is designed for relaxation with a walk-in closet and an ensuite bath, while additional bedrooms and baths provide plenty of space for family or guests. Step outside to a peaceful backyard setting perfect for morning coffee, grilling, or unwinding at the end of the day. Located just minutes from top-rated schools, shopping, dining, golf, and the beach, this home offers the ideal blend of comfort and convenience. Whether you’re searching for a primary residence, second home, or investment opportunity, this 4-bedroom, 3-bath home delivers exceptional value in one of Myrtle Beach’s most desirable communities.
Home Details
Home Type
- Single Family
Est. Annual Taxes
- $1,057
Year Built
- Built in 2005
Lot Details
- 8,276 Sq Ft Lot
- Corner Lot
HOA Fees
- $45 Monthly HOA Fees
Parking
- 2 Car Attached Garage
Home Design
- Split Level Home
- Brick Exterior Construction
- Slab Foundation
- Vinyl Siding
Interior Spaces
- 2,100 Sq Ft Home
- 1.5-Story Property
- Vaulted Ceiling
- Ceiling Fan
- Entrance Foyer
- Formal Dining Room
- Bonus Room
- Screened Porch
- Pull Down Stairs to Attic
Kitchen
- Breakfast Area or Nook
- Breakfast Bar
- Range
- Microwave
- Dishwasher
- Stainless Steel Appliances
- Kitchen Island
- Solid Surface Countertops
- Disposal
Flooring
- Carpet
- Vinyl
Bedrooms and Bathrooms
- 4 Bedrooms
- Main Floor Bedroom
- Split Bedroom Floorplan
- Bathroom on Main Level
- 3 Full Bathrooms
Laundry
- Laundry Room
- Washer and Dryer
Home Security
- Storm Doors
- Fire and Smoke Detector
Outdoor Features
- Patio
Schools
- Carolina Forest Elementary School
- Ocean Bay Middle School
- Carolina Forest High School
Utilities
- Central Heating and Cooling System
- Water Heater
- Phone Available
- Cable TV Available
Community Details
Overview
- Association fees include electric common, legal and accounting, common maint/repair, pool service, recreation facilities
- The community has rules related to allowable golf cart usage in the community
Amenities
- Clubhouse
Recreation
- Community Pool
Map
Home Values in the Area
Average Home Value in this Area
Tax History
| Year | Tax Paid | Tax Assessment Tax Assessment Total Assessment is a certain percentage of the fair market value that is determined by local assessors to be the total taxable value of land and additions on the property. | Land | Improvement |
|---|---|---|---|---|
| 2024 | $1,057 | $13,691 | $4,685 | $9,006 |
| 2023 | $1,057 | $9,158 | $1,826 | $7,332 |
| 2021 | $956 | $9,158 | $1,826 | $7,332 |
| 2020 | $2,754 | $8,806 | $1,474 | $7,332 |
| 2019 | $759 | $13,208 | $2,210 | $10,998 |
| 2018 | $0 | $7,138 | $1,014 | $6,124 |
| 2017 | $2,307 | $10,708 | $1,522 | $9,186 |
| 2016 | -- | $9,574 | $1,522 | $8,052 |
| 2015 | $2,065 | $9,574 | $1,522 | $8,052 |
| 2014 | $1,998 | $9,574 | $1,522 | $8,052 |
Property History
| Date | Event | Price | List to Sale | Price per Sq Ft | Prior Sale |
|---|---|---|---|---|---|
| 11/21/2025 11/21/25 | For Sale | $340,000 | +83.8% | $162 / Sq Ft | |
| 04/26/2016 04/26/16 | Sold | $185,000 | -2.6% | $88 / Sq Ft | View Prior Sale |
| 03/23/2016 03/23/16 | Pending | -- | -- | -- | |
| 10/22/2015 10/22/15 | For Sale | $189,900 | -- | $90 / Sq Ft |
Purchase History
| Date | Type | Sale Price | Title Company |
|---|---|---|---|
| Warranty Deed | $229,000 | -- | |
| Warranty Deed | $158,401 | -- | |
| Warranty Deed | $185,000 | -- | |
| Deed | -- | None Available | |
| Deed | $195,000 | None Available | |
| Legal Action Court Order | $161,000 | None Available | |
| Deed | $178,540 | -- |
Mortgage History
| Date | Status | Loan Amount | Loan Type |
|---|---|---|---|
| Open | $222,130 | New Conventional | |
| Previous Owner | $181,649 | FHA | |
| Previous Owner | $169,600 | Purchase Money Mortgage |
Source: Coastal Carolinas Association of REALTORS®
MLS Number: 2527986
APN: 41801020084
- 8205 Sterling Place Ct
- 4689 Southgate Pkwy
- 200 E Covington Dr
- 967 Henry James Dr
- 4608 Hidden Creek Ln
- 4587 Hidden Creek Ln
- 940 Henry James Dr
- 572 Grapevine St
- 801 Celene Ct
- 4916 Darby Ln
- 563 Plum Ct
- 4016 Atalaya Place
- 4759 Southgate Pkwy
- 386 Persimmon Ln
- 2060 Woodburn Dr
- 826 Sand Binder Dr
- 334 N Bar Ct
- 2522 N Wild Rose Dr
- 2499 Peach Ct
- 1390 Speedway St Unit 481
- 4584 Hidden Creek Ln
- 4857 Southgate Pkwy
- 2129 Victory Way
- 179 Talladega Dr
- 335 Marigold Dr
- 828 Oxbow Dr Unit ID1269247P
- 136 Talladega Dr
- 112 Hera Way Unit 5203.1411838
- 112 Hera Way Unit 4203.1411839
- 112 Hera Way Unit 4210.1411847
- 112 Hera Way Unit 1205.1411842
- 112 Hera Way Unit 3205.1411846
- 112 Hera Way Unit 1210.1411841
- 112 Hera Way Unit 4205.1411844
- 112 Hera Way Unit 3203.1411845
- 112 Hera Way Unit 2205.1411843
- 112 Hera Way Unit 1202.1411840
- 112 Hera Way
- 544 Stonemason Dr
- 619 Uniola Dr
