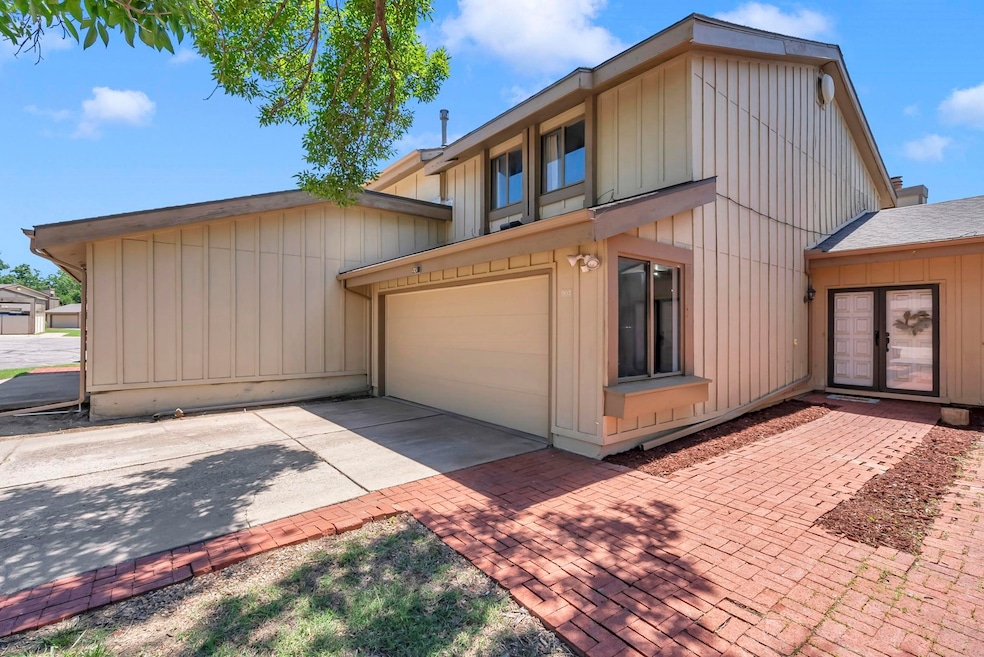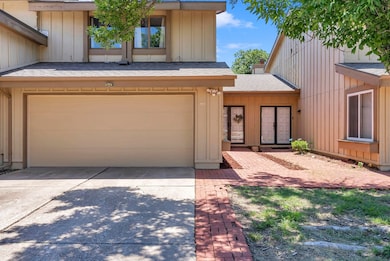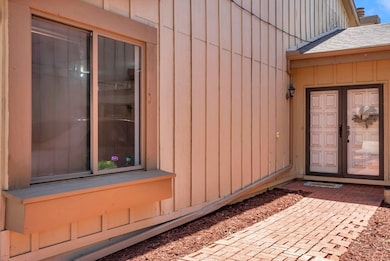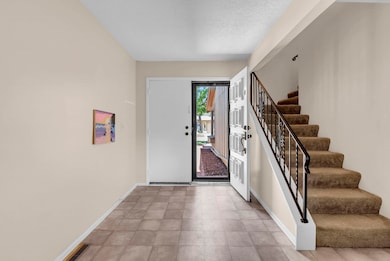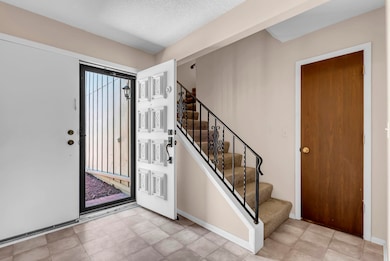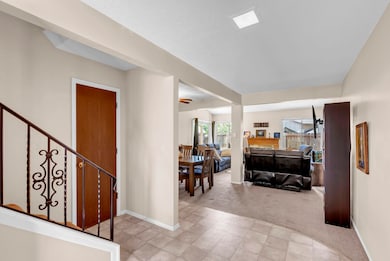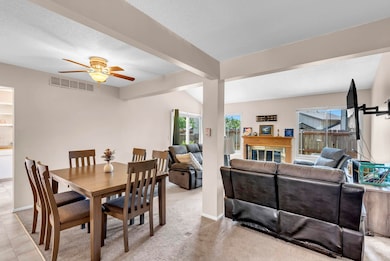
8201 E Harry St Wichita, KS 67207
Cedar Lakes Village NeighborhoodEstimated payment $1,317/month
Highlights
- Tennis Courts
- 2 Car Attached Garage
- Living Room
- In Ground Pool
- Patio
- Forced Air Heating and Cooling System
About This Home
Welcome to your next home in one of Wichita’s most convenient locations—just off Kellogg and Rock, giving you quick access to about anywhere in the city in 20 minutes or less! Step inside to an open floorplan that’s perfect for relaxing or entertaining. The large kitchen offers plenty of counter and cabinet space, making cooking dinner or meal prep, both easy and convenient. The living room is filled with natural light and features a cozy fireplace for those cold winter days. Upstairs, you’ll love the spacious master bedroom with its own private bathroom, plus two additional bathrooms for guests or family. Laundry is located on the main floor so you don’t have to worry about lugging the hamper up and down the stairs! The fully encapsulated crawlspace—perfect for extra storage—is protected by a 25-year transferable warranty from Thrasher Foundation. When you’re not relaxing inside, you can enjoy the outdoors on your private patio, ideal for intimate gatherings or simply relaxing with nature. Your 2-car garage also includes an extra storage closet, giving you plenty of room for all your belongings. Recent updates include a brand-new air conditioner and furnace, so you can move in with peace of mind. Did I mention, the appliances stay?! The community amenities are unbeatable: • Outdoor swimming pool • Heated indoor swimming pool • Clubhouse for events and gatherings • Friendly neighbors in a welcoming community If you’re tired of fussing with one thing after another and are ready to let someone else take care of it, then this one is for you! The HOA incudes all maintenance from the exterior walls out, including the roof! Don’t miss this one—schedule your showing today!
Home Details
Home Type
- Single Family
Est. Annual Taxes
- $1,480
Year Built
- Built in 1977
HOA Fees
- $391 Monthly HOA Fees
Parking
- 2 Car Attached Garage
Home Design
- Composition Roof
Interior Spaces
- 1,548 Sq Ft Home
- 2-Story Property
- Living Room
- Combination Kitchen and Dining Room
Flooring
- Carpet
- Vinyl
Bedrooms and Bathrooms
- 3 Bedrooms
Outdoor Features
- In Ground Pool
- Tennis Courts
- Patio
Schools
- Beech Elementary School
- Southeast High School
Utilities
- Forced Air Heating and Cooling System
Community Details
- $782 HOA Transfer Fee
- Cedar Lake Village Subdivision
Listing and Financial Details
- Assessor Parcel Number 20193-119-32-0-22-01-002.42
Map
Home Values in the Area
Average Home Value in this Area
Tax History
| Year | Tax Paid | Tax Assessment Tax Assessment Total Assessment is a certain percentage of the fair market value that is determined by local assessors to be the total taxable value of land and additions on the property. | Land | Improvement |
|---|---|---|---|---|
| 2025 | -- | -- | -- | -- |
| 2023 | -- | -- | -- | -- |
| 2022 | $0 | $0 | $0 | $0 |
| 2021 | $0 | $0 | $0 | $0 |
| 2020 | $0 | $0 | $0 | $0 |
| 2019 | $5 | $0 | $0 | $0 |
| 2018 | $0 | $0 | $0 | $0 |
| 2017 | $0 | $0 | $0 | $0 |
| 2016 | $5 | $0 | $0 | $0 |
| 2015 | -- | $0 | $0 | $0 |
| 2014 | -- | $0 | $0 | $0 |
Property History
| Date | Event | Price | Change | Sq Ft Price |
|---|---|---|---|---|
| 07/14/2025 07/14/25 | Pending | -- | -- | -- |
| 07/08/2025 07/08/25 | Pending | -- | -- | -- |
| 07/05/2025 07/05/25 | Price Changed | $165,000 | -5.7% | $67 / Sq Ft |
| 06/16/2025 06/16/25 | For Sale | $175,000 | +20.7% | $71 / Sq Ft |
| 06/13/2025 06/13/25 | Price Changed | $145,000 | +7.4% | $94 / Sq Ft |
| 06/04/2025 06/04/25 | For Sale | $135,000 | -10.0% | $116 / Sq Ft |
| 05/23/2025 05/23/25 | For Sale | $150,000 | +36.4% | $97 / Sq Ft |
| 05/14/2025 05/14/25 | Sold | -- | -- | -- |
| 04/28/2025 04/28/25 | Sold | -- | -- | -- |
| 04/06/2025 04/06/25 | Pending | -- | -- | -- |
| 04/04/2025 04/04/25 | For Sale | $110,000 | -26.7% | $79 / Sq Ft |
| 03/31/2025 03/31/25 | Pending | -- | -- | -- |
| 03/25/2025 03/25/25 | Price Changed | $150,000 | -6.3% | $95 / Sq Ft |
| 03/21/2025 03/21/25 | Sold | -- | -- | -- |
| 03/11/2025 03/11/25 | For Sale | $160,000 | +3.2% | $101 / Sq Ft |
| 03/03/2025 03/03/25 | Sold | -- | -- | -- |
| 03/01/2025 03/01/25 | Pending | -- | -- | -- |
| 02/06/2025 02/06/25 | For Sale | $155,000 | +23.5% | $100 / Sq Ft |
| 12/13/2024 12/13/24 | Sold | -- | -- | -- |
| 12/09/2024 12/09/24 | Price Changed | $125,500 | -3.4% | $75 / Sq Ft |
| 11/26/2024 11/26/24 | For Sale | $129,900 | -13.4% | $77 / Sq Ft |
| 11/12/2024 11/12/24 | Sold | -- | -- | -- |
| 11/08/2024 11/08/24 | Pending | -- | -- | -- |
| 10/24/2024 10/24/24 | For Sale | $150,000 | 0.0% | $95 / Sq Ft |
| 10/23/2024 10/23/24 | Sold | -- | -- | -- |
| 09/29/2024 09/29/24 | Pending | -- | -- | -- |
| 09/26/2024 09/26/24 | For Sale | $150,000 | -14.3% | $95 / Sq Ft |
| 09/20/2024 09/20/24 | Pending | -- | -- | -- |
| 09/13/2024 09/13/24 | For Sale | $175,000 | +84.2% | $63 / Sq Ft |
| 01/13/2020 01/13/20 | Sold | -- | -- | -- |
| 07/30/2019 07/30/19 | Price Changed | $95,000 | -5.0% | $46 / Sq Ft |
| 07/02/2019 07/02/19 | Price Changed | $100,000 | -4.8% | $49 / Sq Ft |
| 06/07/2019 06/07/19 | For Sale | $105,000 | -- | $51 / Sq Ft |
Purchase History
| Date | Type | Sale Price | Title Company |
|---|---|---|---|
| Warranty Deed | -- | None Listed On Document | |
| Warranty Deed | -- | None Available |
Mortgage History
| Date | Status | Loan Amount | Loan Type |
|---|---|---|---|
| Previous Owner | $40,000 | New Conventional | |
| Previous Owner | $88,000 | Unknown | |
| Previous Owner | $80,000 | Unknown | |
| Previous Owner | $92,000 | New Conventional | |
| Previous Owner | $83,200 | New Conventional | |
| Previous Owner | $22,980 | Stand Alone Second |
Similar Homes in Wichita, KS
Source: South Central Kansas MLS
MLS Number: 655891
APN: 119-32-0-22-01-002.00
- 8419 E Harry St
- 8616 E Longlake St
- 1006 S Paige St
- 1154 S Longford Ct
- 1717 S Cypress St
- 1034 S Dalton Dr
- 1017 S Dalton Dr
- 2006 S Lori Ln
- 1009 S Dalton Dr
- 8635 E Mount Vernon St
- 934 S Broadmoor Ave
- 2077 S Capri Ln
- 106013-10615 E Conifer St
- 1205 S Governeour Rd
- 2135 S Cooper Ct
- 1759 S Webb Rd
- 2175 S Cooper Ct
- 1826 S Stacey St
- 1044 S Beech St
- 7326 E Morris St
- 8131 E Harry St
- 8406 E Harry St
- 1109 S Paige St
- 1770 S Rock Rd
- 8800 E Harry St
- 8909 E Harry St
- 1900 S Rock Rd
- 9100 E Harry St
- 920 S Rock Rd
- 9211 E Harry St
- 9320 E Osie St
- 2200 S Rock Rd
- 1157 S Webb Rd
- 2313 S White Oak Dr
- 7025 E Lincoln St
- 9400 E Lincoln St
- 8013 E Orme St
- 632 S Eastern St
- 12822 E Blake St
- 6602 E Harry St
