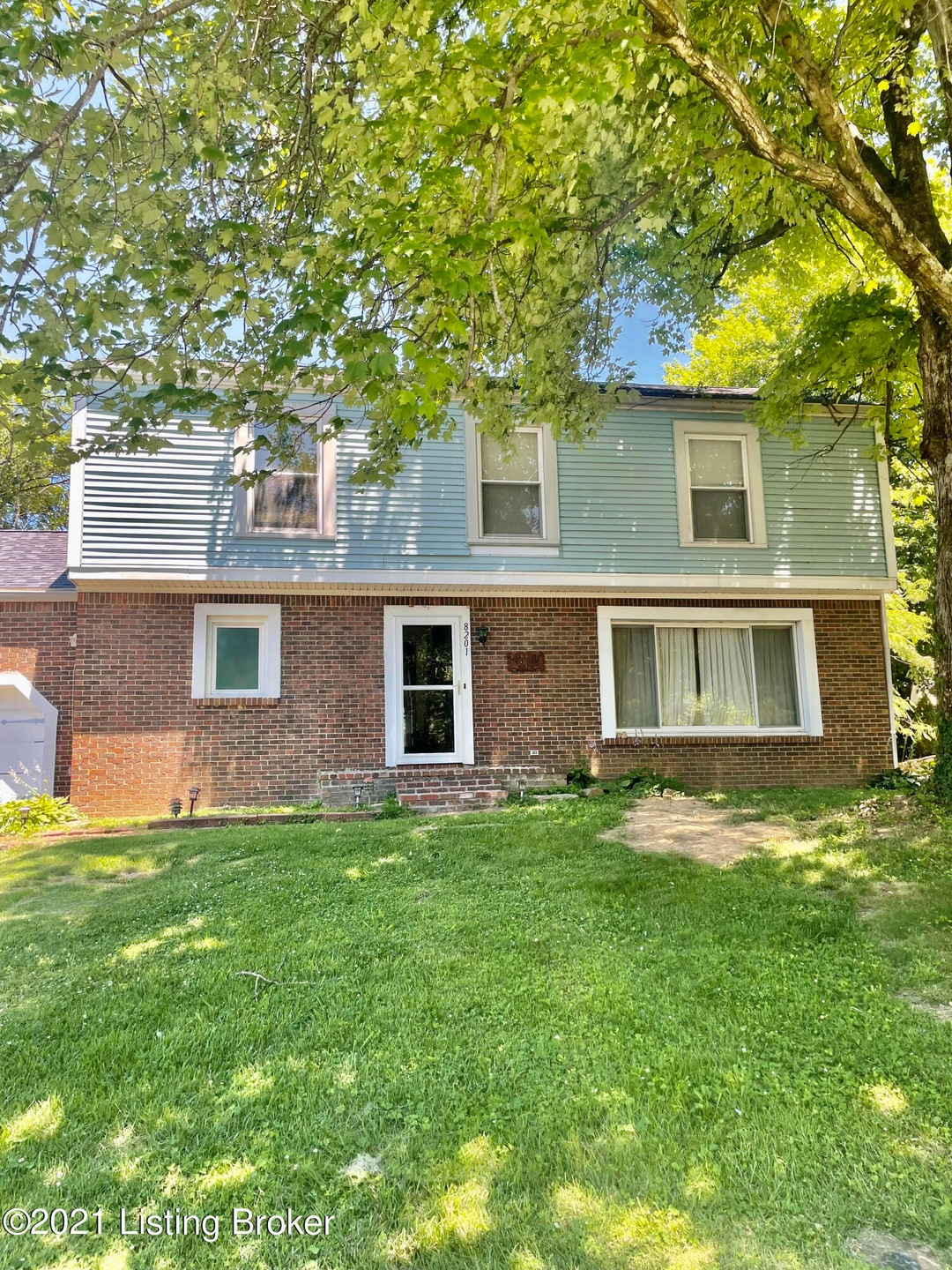
8201 Huntsman Trail Louisville, KY 40291
Highlights
- 1 Fireplace
- Porch
- Forced Air Heating and Cooling System
- Louisville Male High School Rated A
- 2 Car Attached Garage
- Partially Fenced Property
About This Home
As of April 2025This home is located at 8201 Huntsman Trail, Louisville, KY 40291 and is currently priced at $260,000, approximately $119 per square foot. This property was built in 1969. 8201 Huntsman Trail is a home located in Jefferson County with nearby schools including Smyrna Elementary School, Hartstern Elementary School, and Luhr Elementary School.
Last Agent to Sell the Property
Morgan Bowling
Schuler Bauer Real Estate Services ERA Powered Listed on: 06/24/2021
Home Details
Home Type
- Single Family
Est. Annual Taxes
- $2,977
Year Built
- Built in 1969
Parking
- 2 Car Attached Garage
Home Design
- Brick Exterior Construction
- Poured Concrete
- Shingle Roof
- Vinyl Siding
Interior Spaces
- 2,172 Sq Ft Home
- 2-Story Property
- 1 Fireplace
- Basement
Bedrooms and Bathrooms
- 4 Bedrooms
Utilities
- Forced Air Heating and Cooling System
- Heating System Uses Natural Gas
Additional Features
- Porch
- Partially Fenced Property
Community Details
- Property has a Home Owners Association
- Farmgate Subdivision
Listing and Financial Details
- Legal Lot and Block 0024 / 2000
- Assessor Parcel Number 200000240000
- Seller Concessions Not Offered
Ownership History
Purchase Details
Home Financials for this Owner
Home Financials are based on the most recent Mortgage that was taken out on this home.Purchase Details
Home Financials for this Owner
Home Financials are based on the most recent Mortgage that was taken out on this home.Similar Homes in the area
Home Values in the Area
Average Home Value in this Area
Purchase History
| Date | Type | Sale Price | Title Company |
|---|---|---|---|
| Warranty Deed | $216,500 | Perpetual Title | |
| Deed | $260,000 | None Available |
Mortgage History
| Date | Status | Loan Amount | Loan Type |
|---|---|---|---|
| Open | $296,000 | Construction | |
| Previous Owner | $66,488 | FHA | |
| Previous Owner | $224,867 | FHA |
Property History
| Date | Event | Price | Change | Sq Ft Price |
|---|---|---|---|---|
| 04/21/2025 04/21/25 | Sold | $216,500 | -18.3% | $100 / Sq Ft |
| 02/01/2025 02/01/25 | Pending | -- | -- | -- |
| 01/31/2025 01/31/25 | Price Changed | $265,000 | -6.0% | $122 / Sq Ft |
| 01/31/2025 01/31/25 | For Sale | $282,000 | +8.5% | $130 / Sq Ft |
| 08/11/2021 08/11/21 | Sold | $260,000 | 0.0% | $120 / Sq Ft |
| 06/23/2021 06/23/21 | Pending | -- | -- | -- |
| 06/23/2021 06/23/21 | For Sale | $260,000 | -- | $120 / Sq Ft |
Tax History Compared to Growth
Tax History
| Year | Tax Paid | Tax Assessment Tax Assessment Total Assessment is a certain percentage of the fair market value that is determined by local assessors to be the total taxable value of land and additions on the property. | Land | Improvement |
|---|---|---|---|---|
| 2024 | $2,977 | $260,000 | $18,380 | $241,620 |
| 2023 | $3,063 | $260,000 | $18,380 | $241,620 |
| 2022 | $3,073 | $195,620 | $35,000 | $160,620 |
| 2021 | $1,978 | $195,620 | $35,000 | $160,620 |
| 2020 | $1,856 | $195,620 | $35,000 | $160,620 |
| 2019 | $1,694 | $195,620 | $35,000 | $160,620 |
| 2018 | $1,692 | $195,620 | $35,000 | $160,620 |
| 2017 | $1,658 | $195,620 | $35,000 | $160,620 |
| 2013 | $1,630 | $163,020 | $30,000 | $133,020 |
Agents Affiliated with this Home
-
Gretchen Malone

Seller's Agent in 2025
Gretchen Malone
Kentucky Select Properties
(502) 468-9465
2 in this area
17 Total Sales
-
Kenley Mattingly

Buyer's Agent in 2025
Kenley Mattingly
Semonin Realty
(502) 457-3757
3 in this area
103 Total Sales
-
M
Seller's Agent in 2021
Morgan Bowling
Schuler Bauer Real Estate Services ERA Powered
-
Sheri Davino

Buyer's Agent in 2021
Sheri Davino
Nest Realty
(502) 888-9276
4 in this area
79 Total Sales
Map
Source: Metro Search (Greater Louisville Association of REALTORS®)
MLS Number: 1589131
APN: 200000240000
- 8212 Glaser Ln
- 7813 Delightful Way
- 7411 S Watterson Trail
- 8413 Old Boundary Rd
- 7902 Cultivator Ct
- 9203 Harvester Place
- 7020 Field View Ct
- 8200 Casualwood Way
- 8714 Shadow Creek Way
- 8107 Happiness Way
- 8204 Happiness Way
- 7102 Gorham Way
- 7808 Watering Place
- 8354 Grand Trevi Dr Unit 6501
- 9415 Bayberry Green Ln Unit 1504
- 7906 Brynwood Ct
- 8405 Glendale Trace
- 8351 Grand Trevi Dr
- 9410 Bayberry Green Ln Unit 1606
- 8418 Grand Trevi Dr Unit 3802
