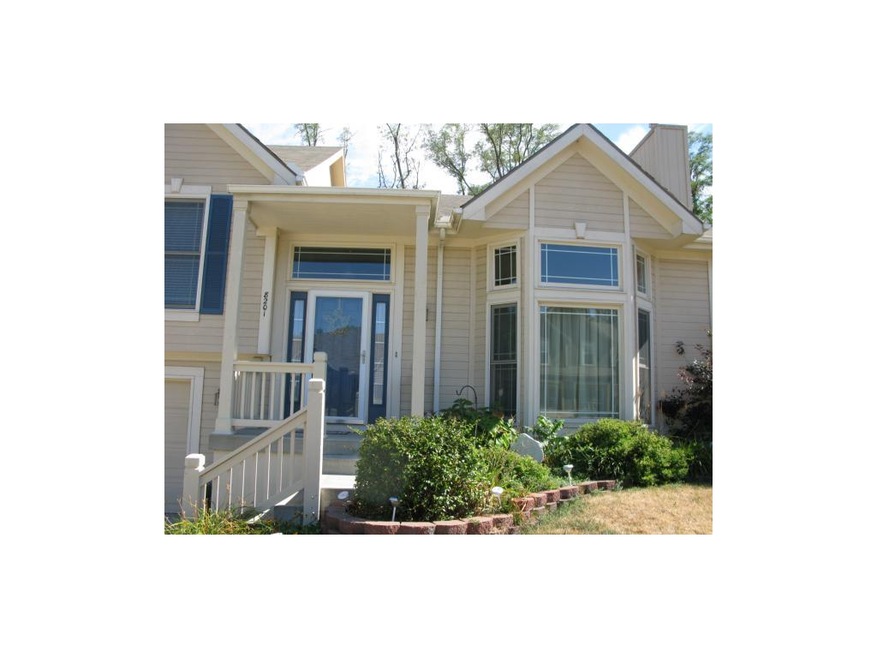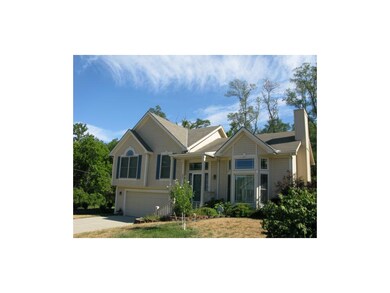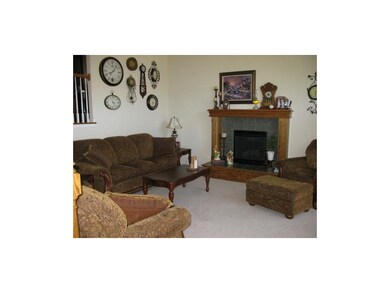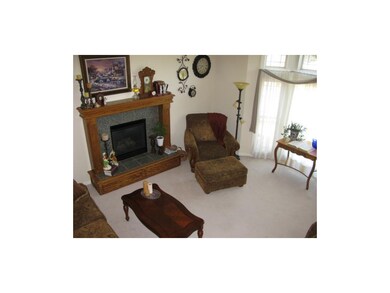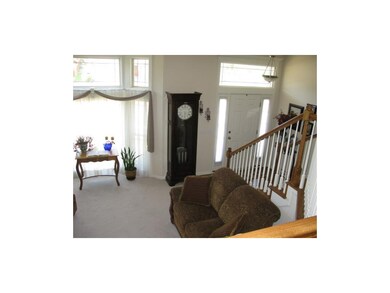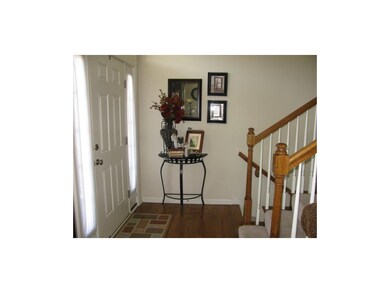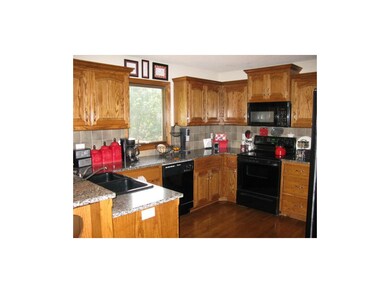
8201 NW 76th Terrace Kansas City, MO 64152
Highlights
- Deck
- Recreation Room
- Traditional Architecture
- Congress Middle School Rated A-
- Vaulted Ceiling
- Wood Flooring
About This Home
As of October 2018SALE FLIPPED!! BUYER COULD NOT GET FINANCING!! Secluded, private lot at rear to enjoy abundant wildlife! Inside, a well maintained and pristine home awaits you-kitchen with gorgeous granite countertops and numerous cabinets. Wood floors at entry and kitchen/dining .Large master with separate whirlpool tub. Rec room down with 1/2 bath -one owner!
Relocation property - special addendums apply. No contingent offers.
Last Agent to Sell the Property
RE/MAX Innovations License #1999098331 Listed on: 08/07/2012

Home Details
Home Type
- Single Family
Est. Annual Taxes
- $4,235
Year Built
- Built in 2003
Lot Details
- Side Green Space
- Corner Lot
- Many Trees
Parking
- 2 Car Attached Garage
- Garage Door Opener
Home Design
- Traditional Architecture
- Split Level Home
- Frame Construction
- Composition Roof
Interior Spaces
- Wet Bar: Separate Shower And Tub, Whirlpool Tub, Ceiling Fan(s), All Window Coverings, Wood Floor, Cathedral/Vaulted Ceiling, Fireplace
- Built-In Features: Separate Shower And Tub, Whirlpool Tub, Ceiling Fan(s), All Window Coverings, Wood Floor, Cathedral/Vaulted Ceiling, Fireplace
- Vaulted Ceiling
- Ceiling Fan: Separate Shower And Tub, Whirlpool Tub, Ceiling Fan(s), All Window Coverings, Wood Floor, Cathedral/Vaulted Ceiling, Fireplace
- Skylights
- Thermal Windows
- Shades
- Plantation Shutters
- Drapes & Rods
- Great Room with Fireplace
- Combination Kitchen and Dining Room
- Recreation Room
- Finished Basement
- Walk-Out Basement
- Laundry in Hall
Kitchen
- Electric Oven or Range
- Recirculated Exhaust Fan
- Dishwasher
- Granite Countertops
- Laminate Countertops
- Disposal
Flooring
- Wood
- Wall to Wall Carpet
- Linoleum
- Laminate
- Stone
- Ceramic Tile
- Luxury Vinyl Plank Tile
- Luxury Vinyl Tile
Bedrooms and Bathrooms
- 3 Bedrooms
- Cedar Closet: Separate Shower And Tub, Whirlpool Tub, Ceiling Fan(s), All Window Coverings, Wood Floor, Cathedral/Vaulted Ceiling, Fireplace
- Walk-In Closet: Separate Shower And Tub, Whirlpool Tub, Ceiling Fan(s), All Window Coverings, Wood Floor, Cathedral/Vaulted Ceiling, Fireplace
- Double Vanity
- Whirlpool Bathtub
- Separate Shower And Tub
Home Security
- Storm Doors
- Fire and Smoke Detector
Outdoor Features
- Deck
- Enclosed Patio or Porch
Location
- City Lot
Schools
- Prairie Point Elementary School
- Park Hill High School
Utilities
- Central Heating and Cooling System
- Satellite Dish
Community Details
- Highland Oaks Subdivision
Listing and Financial Details
- Assessor Parcel Number 20-6.0-13-200-012-001-000
Ownership History
Purchase Details
Home Financials for this Owner
Home Financials are based on the most recent Mortgage that was taken out on this home.Purchase Details
Purchase Details
Home Financials for this Owner
Home Financials are based on the most recent Mortgage that was taken out on this home.Similar Homes in Kansas City, MO
Home Values in the Area
Average Home Value in this Area
Purchase History
| Date | Type | Sale Price | Title Company |
|---|---|---|---|
| Warranty Deed | -- | Secured Title Of Kansas City | |
| Interfamily Deed Transfer | -- | None Available | |
| Warranty Deed | -- | Kansas City Title |
Mortgage History
| Date | Status | Loan Amount | Loan Type |
|---|---|---|---|
| Open | $100,000 | Credit Line Revolving | |
| Open | $248,700 | New Conventional | |
| Closed | $45,300 | Credit Line Revolving | |
| Closed | $256,500 | Stand Alone Refi Refinance Of Original Loan | |
| Closed | $251,750 | New Conventional | |
| Previous Owner | $178,750 | VA | |
| Previous Owner | $207,500 | New Conventional | |
| Previous Owner | $168,000 | New Conventional | |
| Previous Owner | $21,000 | Stand Alone Second |
Property History
| Date | Event | Price | Change | Sq Ft Price |
|---|---|---|---|---|
| 10/25/2018 10/25/18 | Sold | -- | -- | -- |
| 09/15/2018 09/15/18 | Pending | -- | -- | -- |
| 09/14/2018 09/14/18 | For Sale | $265,000 | +41.0% | $123 / Sq Ft |
| 02/01/2013 02/01/13 | Sold | -- | -- | -- |
| 12/21/2012 12/21/12 | Pending | -- | -- | -- |
| 08/07/2012 08/07/12 | For Sale | $187,975 | -- | $127 / Sq Ft |
Tax History Compared to Growth
Tax History
| Year | Tax Paid | Tax Assessment Tax Assessment Total Assessment is a certain percentage of the fair market value that is determined by local assessors to be the total taxable value of land and additions on the property. | Land | Improvement |
|---|---|---|---|---|
| 2024 | $4,235 | $52,633 | $14,370 | $38,263 |
| 2023 | $4,235 | $52,633 | $14,370 | $38,263 |
| 2022 | $4,152 | $49,984 | $14,370 | $35,614 |
| 2021 | $4,164 | $49,984 | $14,370 | $35,614 |
| 2020 | $3,992 | $48,331 | $12,769 | $35,562 |
| 2019 | $3,992 | $48,331 | $12,769 | $35,562 |
| 2018 | $2,961 | $35,208 | $5,691 | $29,517 |
| 2017 | $2,915 | $35,208 | $5,691 | $29,517 |
| 2016 | $2,934 | $35,208 | $5,691 | $29,517 |
| 2015 | $2,943 | $35,208 | $5,691 | $29,517 |
| 2013 | $2,906 | $35,208 | $0 | $0 |
Agents Affiliated with this Home
-
Julie Grundyson

Seller's Agent in 2018
Julie Grundyson
ReeceNichols-KCN
(816) 808-7637
8 in this area
87 Total Sales
-
Sara Stucker

Seller Co-Listing Agent in 2018
Sara Stucker
ReeceNichols-KCN
(816) 942-5486
3 in this area
246 Total Sales
-
Glennon Real Estate Experts
G
Buyer's Agent in 2018
Glennon Real Estate Experts
EXP Realty LLC
(816) 628-6060
70 Total Sales
-
Jan Pyle

Seller's Agent in 2013
Jan Pyle
RE/MAX Innovations
(941) 286-1972
2 in this area
56 Total Sales
-
Nancy Bounds
N
Seller Co-Listing Agent in 2013
Nancy Bounds
RE/MAX Innovations
(816) 510-1451
1 in this area
55 Total Sales
Map
Source: Heartland MLS
MLS Number: 1792801
APN: 20-60-13-200-012-001-000
- 8373 NE 77 Ct
- 7642 N Atkins Place
- 7515 N Everton Ave
- 7654 N Atkins Place
- 8007 NW 79th Place
- 8123 NW 80th St
- 8104 NW 80th St
- 7340 N Rhode Ave
- 7415 N Congress Ave
- 7411 NW 77th St
- 7401 NW 75th Terrace
- 9302 NW 77th St
- 8100 N Nodaway Ave
- 7312 NW 78th St
- 7909 NW Eastside Dr
- 8315 NW 82nd St
- 6919 NW 76th Terrace
- 8701 NW 82nd St
- 8226 NW 82nd Ct
- 8703 NW 82nd Terrace
