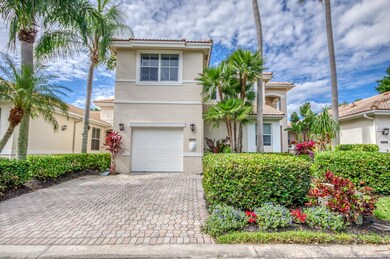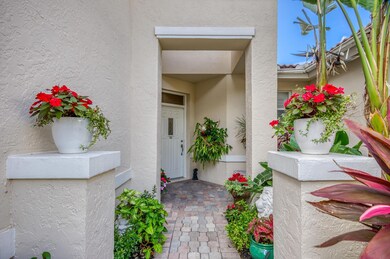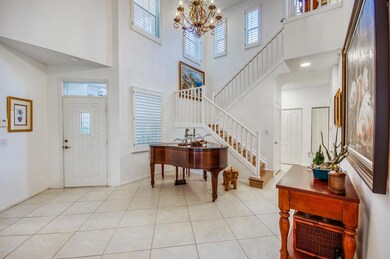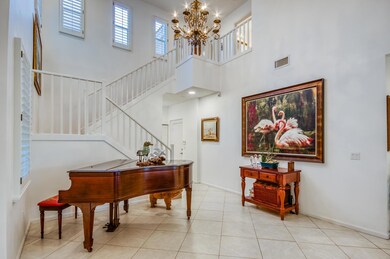8201 Sandpiper Way West Palm Beach, FL 33412
Estimated payment $3,689/month
Total Views
8,072
3
Beds
2.5
Baths
1,842
Sq Ft
$256
Price per Sq Ft
Highlights
- Golf Course Community
- Gated with Attendant
- Private Membership Available
- Pierce Hammock Elementary School Rated A-
- Golf Course View
- Clubhouse
About This Home
Come into this open floor plan, golf course home located on Heritage #12 and take in the great natural light. This 3BR/2.5BA home features soaring ceilings, lots of open space, and 12''x24'' tile flooring throughout. Granite countertops in all the bathrooms give the space a high end feel. The primary bath offers dual vanities, a soaking jacuzzi tub and large walk in shower. The enjoyment comes when you are relaxing in the screened in lanai and taking in the cotton candy sunsets. Being sold furnished. Some furniture exclusions apply.
Townhouse Details
Home Type
- Townhome
Est. Annual Taxes
- $5,848
Year Built
- Built in 1995
Lot Details
- 3,681 Sq Ft Lot
- Sprinkler System
HOA Fees
- $692 Monthly HOA Fees
Parking
- 2 Car Attached Garage
- Garage Door Opener
- Driveway
Home Design
- Barrel Roof Shape
Interior Spaces
- 1,842 Sq Ft Home
- 2-Story Property
- Furnished
- Vaulted Ceiling
- Entrance Foyer
- Great Room
- Family Room
- Golf Course Views
- Home Security System
Kitchen
- Breakfast Area or Nook
- Eat-In Kitchen
- Gas Range
- Microwave
- Ice Maker
- Dishwasher
- Disposal
Flooring
- Laminate
- Tile
Bedrooms and Bathrooms
- 3 Bedrooms
- Walk-In Closet
- Dual Sinks
- Separate Shower in Primary Bathroom
Laundry
- Laundry Room
- Washer and Dryer
Outdoor Features
- Patio
Schools
- Pierce Hammock Elementary School
- Western Pines Middle School
- Seminole Ridge High School
Utilities
- Central Heating and Cooling System
- Heating System Uses Gas
- Gas Water Heater
- Cable TV Available
Listing and Financial Details
- Assessor Parcel Number 74414224080000020
Community Details
Overview
- Association fees include common areas, cable TV, security, internet
- Private Membership Available
- Ibis Golf & Country Club Subdivision
Amenities
- Sauna
- Clubhouse
- Community Wi-Fi
Recreation
- Golf Course Community
- Tennis Courts
- Pickleball Courts
- Bocce Ball Court
- Community Pool
- Community Spa
- Trails
Security
- Gated with Attendant
- Resident Manager or Management On Site
Map
Create a Home Valuation Report for This Property
The Home Valuation Report is an in-depth analysis detailing your home's value as well as a comparison with similar homes in the area
Home Values in the Area
Average Home Value in this Area
Tax History
| Year | Tax Paid | Tax Assessment Tax Assessment Total Assessment is a certain percentage of the fair market value that is determined by local assessors to be the total taxable value of land and additions on the property. | Land | Improvement |
|---|---|---|---|---|
| 2024 | $5,848 | $196,825 | -- | -- |
| 2023 | $5,552 | $178,932 | $0 | $0 |
| 2022 | $4,324 | $162,665 | $0 | $0 |
| 2021 | $3,036 | $100,992 | $0 | $100,992 |
| 2020 | $3,702 | $131,046 | $0 | $131,046 |
| 2019 | $3,745 | $131,100 | $0 | $131,100 |
| 2018 | $3,603 | $130,919 | $0 | $130,919 |
| 2017 | $3,769 | $130,964 | $0 | $0 |
| 2016 | $3,407 | $116,008 | $0 | $0 |
| 2015 | $3,407 | $111,052 | $0 | $0 |
| 2014 | $2,968 | $91,086 | $0 | $0 |
Source: Public Records
Property History
| Date | Event | Price | Change | Sq Ft Price |
|---|---|---|---|---|
| 09/03/2025 09/03/25 | Price Changed | $471,000 | -0.2% | $256 / Sq Ft |
| 08/25/2025 08/25/25 | Price Changed | $472,000 | -0.2% | $256 / Sq Ft |
| 08/15/2025 08/15/25 | Price Changed | $473,000 | -0.2% | $257 / Sq Ft |
| 05/21/2025 05/21/25 | Price Changed | $474,000 | -0.2% | $257 / Sq Ft |
| 04/22/2025 04/22/25 | Price Changed | $475,000 | -2.1% | $258 / Sq Ft |
| 04/12/2025 04/12/25 | Price Changed | $485,000 | -2.0% | $263 / Sq Ft |
| 03/31/2025 03/31/25 | Price Changed | $495,000 | -0.8% | $269 / Sq Ft |
| 03/25/2025 03/25/25 | Price Changed | $499,000 | -1.2% | $271 / Sq Ft |
| 03/14/2025 03/14/25 | Price Changed | $505,000 | -3.8% | $274 / Sq Ft |
| 02/28/2025 02/28/25 | Price Changed | $525,000 | -4.5% | $285 / Sq Ft |
| 02/20/2025 02/20/25 | For Sale | $550,000 | +214.3% | $299 / Sq Ft |
| 12/29/2021 12/29/21 | Sold | $175,000 | -31.4% | $95 / Sq Ft |
| 11/29/2021 11/29/21 | Pending | -- | -- | -- |
| 11/18/2021 11/18/21 | For Sale | $255,000 | 0.0% | $138 / Sq Ft |
| 11/25/2015 11/25/15 | Rented | $200,000 | +7900.0% | -- |
| 10/26/2015 10/26/15 | Under Contract | -- | -- | -- |
| 08/30/2015 08/30/15 | For Rent | $2,500 | 0.0% | -- |
| 06/11/2014 06/11/14 | Sold | $131,000 | -12.1% | $71 / Sq Ft |
| 05/12/2014 05/12/14 | Pending | -- | -- | -- |
| 04/16/2014 04/16/14 | For Sale | $149,000 | -- | $81 / Sq Ft |
Source: BeachesMLS
Purchase History
| Date | Type | Sale Price | Title Company |
|---|---|---|---|
| Warranty Deed | $175,000 | Jacob Group Pllc | |
| Warranty Deed | $131,000 | Horizon Title Services Inc | |
| Warranty Deed | $197,500 | -- | |
| Warranty Deed | $160,000 | -- | |
| Deed | $165,900 | -- |
Source: Public Records
Mortgage History
| Date | Status | Loan Amount | Loan Type |
|---|---|---|---|
| Previous Owner | $96,000 | New Conventional |
Source: Public Records
Source: BeachesMLS
MLS Number: R11064222
APN: 74-41-42-24-08-000-0020
Nearby Homes
- 8150 Sandpiper Way
- 8118 Sandpiper Way
- 10282 Heronwood Ln
- 8186 Quail Meadow Way
- 10248 Heronwood Ln
- 8416 Quail Meadow Way
- 8316 Quail Meadow Way
- 7687 Dahlia Ct
- 10358 Osprey Trace
- 10364 Osprey Trace
- 7639 Gumbo Limbo Ct
- 7690 Hummingbird Ct
- 10195 Osprey Trace
- 8240 Heritage Club Dr
- 10225 Osprey Trace
- 8216 Heritage Club Dr
- 8208 Heritage Club Dr
- 8241 Heritage Club Dr
- 8405 Legend Club Dr
- 7583 Orchid Hammock Dr Unit 5C
- 8180 Sandpiper Way
- 8166 Quail Meadow Trace
- 8186 Quail Meadow Way
- 8176 Quail Meadow Way
- 8167 Quail Meadow Way
- 8407 Quail Meadow Way
- 8161 Quail Meadow Way
- 8347 Quail Meadow Way
- 7719 Azalea Ct
- 10364 Osprey Trace
- 10264 Osprey Trace
- 10201 Osprey Trace
- 7690 Hummingbird Ct
- 8208 Heritage Club Dr
- 10100 Larkspur Ln
- 8265 Heritage Club Dr
- 10802 Egret Pointe Ln
- 8300 Ibis Reserve Cir
- 8531 Egret Lakes Ln
- 7713 Sandhill Ct







