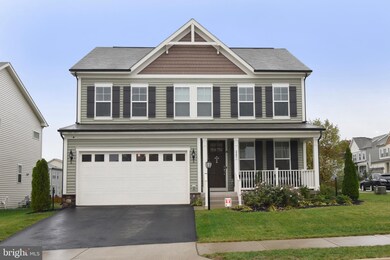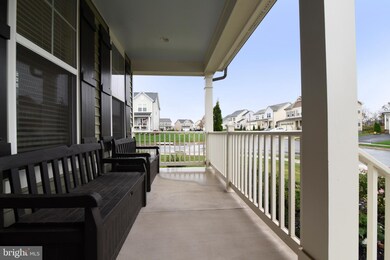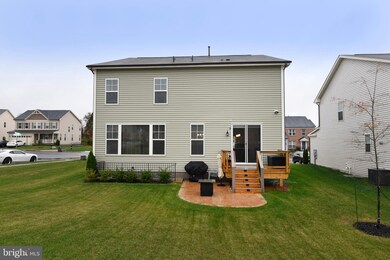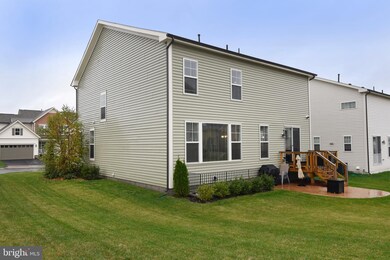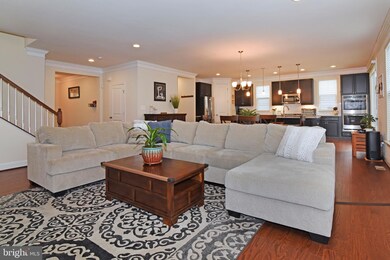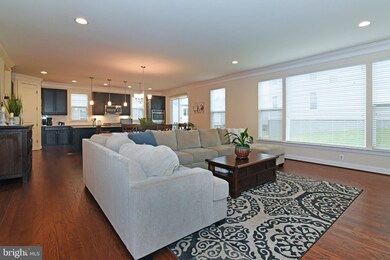
8201 Skystone Loop Manassas Park, VA 20111
Signal Hill NeighborhoodEstimated Value: $812,000 - $839,000
Highlights
- Open Floorplan
- Deck
- Traditional Architecture
- Osbourn Park High School Rated A
- Recreation Room
- Wood Flooring
About This Home
As of December 2020OPEN HOUSE IS CANCELED FOR SUNDAY 11-15-20! Your search is over! Welcome Home to this stunning, well maintained 5 bedroom corner lot colonial in Cayden Ridge! This stylish Hedgebrook model, just 2 years young, with a 4 foot rear extension boasts over 3639 sq ft of inviting open concept living on the main, upper levels and a finished lower level recreation room, 5th bedroom, full bathroom, large storage room and walk-up stairs to the back yard! Upgrades galore will WOW you at every turn! Coveted home office, study or play room is tucked away at the front of home! Gleaming hardwood floors on the main level, staircase and upper hall & upgraded carpet. The open spacious modern kitchen is the show stopper of the home featuring a beautiful, light infused space with a huge center granite counter island with room for stools, soft-close espresso tone cabinets, stainless steel appliances, gas cook top, dual ovens, double sink, tiled back splash, large walk-in pantry, recessed lights and pendant lighting over the island. The kitchen & dining space open to a spacious bright & cheery great room with a wall of windows creating the perfect place for your family moments and gatherings! Hardwood stairs lead to the upper level with a grand owners suite complete with 2 walk-in closets, tray ceiling, lighted ceiling fan, a private luxurious master bath with upgraded tile flooring, dual sink vanity with granite counters, large soaking tub, oversized glass tiled shower with upgraded shower head, sitting bench & a linen closet, a perfect place to retreat and unwind! The upper level has 3 additional bedrooms, lighted ceiling fans, 2 bedrooms with walk-in closets, a hall linen closet and a hall bath with dual sinks! The laundry is conveniently located on the upper level & includes a washer & dryer and custom wood folding table. The inviting front porch welcomes you to come and sit a spell while the back yard with its low maintenance Trex deck and custom stone patio are the perfect place to relax and end your day! Other features include a home security system, 2 car garage with remote access, gas heat & gas hot water, pre-wired Fios, speakers in the lower level and a large unfinished storage area! The prime location provides convenient access to restaurants, shops, schools, Old Town Manassas and the Historic District. There are nearby walking trails and Signal Hill Park offers a playground, athletic fields, a pavilion with picnic tables and grills. Enjoy the annual Fourth of July fireworks from the comfort of your back yard! Easy access to Route 28, PW Pkwy, and the VRE station less than a mile from the community. There is no place like home, write the next chapter of your story here & make memories to last a life time! Hurry, this one won't last! Disclosure: Audio and video recording system monitors the front door.
Last Agent to Sell the Property
Pearson Smith Realty, LLC License #0225077185 Listed on: 11/12/2020

Home Details
Home Type
- Single Family
Est. Annual Taxes
- $6,440
Year Built
- Built in 2018
Lot Details
- 7,714 Sq Ft Lot
- Property is in excellent condition
- Property is zoned PMR
HOA Fees
- $109 Monthly HOA Fees
Parking
- 2 Car Attached Garage
- Front Facing Garage
- Garage Door Opener
Home Design
- Traditional Architecture
- Asphalt Roof
- Vinyl Siding
Interior Spaces
- Property has 3 Levels
- Open Floorplan
- Ceiling Fan
- Recessed Lighting
- Gas Fireplace
- Family Room Off Kitchen
- Combination Kitchen and Dining Room
- Den
- Recreation Room
Kitchen
- Built-In Double Oven
- Cooktop
- Built-In Microwave
- Ice Maker
- Dishwasher
- Stainless Steel Appliances
- Kitchen Island
- Disposal
Flooring
- Wood
- Carpet
Bedrooms and Bathrooms
- En-Suite Primary Bedroom
- Walk-In Closet
- Soaking Tub
Laundry
- Laundry on upper level
- Dryer
- Washer
Partially Finished Basement
- Basement Fills Entire Space Under The House
- Walk-Up Access
- Exterior Basement Entry
- Sump Pump
- Space For Rooms
Home Security
- Alarm System
- Fire and Smoke Detector
Outdoor Features
- Deck
- Patio
Schools
- Signal Hill Elementary School
- Parkside Middle School
- Osbourn Park High School
Utilities
- Forced Air Heating and Cooling System
- Natural Gas Water Heater
Community Details
- Association fees include snow removal, trash
- Cayden Ridge Hoa/Cmc HOA, Phone Number (703) 631-7200
- Built by Miller & Smith
- Cayden Ridge Subdivision, Hedgebrook Floorplan
Listing and Financial Details
- Tax Lot 12
- Assessor Parcel Number 7895-38-6641
Ownership History
Purchase Details
Home Financials for this Owner
Home Financials are based on the most recent Mortgage that was taken out on this home.Purchase Details
Home Financials for this Owner
Home Financials are based on the most recent Mortgage that was taken out on this home.Similar Homes in the area
Home Values in the Area
Average Home Value in this Area
Purchase History
| Date | Buyer | Sale Price | Title Company |
|---|---|---|---|
| Mclaughlin Russell Louis | $649,000 | Kvs Title Llc | |
| Chavarry Jeremy Daniel | $554,300 | Walker Title Llc |
Mortgage History
| Date | Status | Borrower | Loan Amount |
|---|---|---|---|
| Open | Mclaughlin Russell Louis | $599,073 | |
| Previous Owner | Chavarry Jeremy Daniel | $555,952 | |
| Previous Owner | Carrin Chavarry Jeremy Daniel | $554,239 | |
| Previous Owner | Chavarry Jeremy Daniel | $554,300 |
Property History
| Date | Event | Price | Change | Sq Ft Price |
|---|---|---|---|---|
| 12/15/2020 12/15/20 | Sold | $649,000 | 0.0% | $171 / Sq Ft |
| 11/12/2020 11/12/20 | For Sale | $649,000 | -- | $171 / Sq Ft |
Tax History Compared to Growth
Tax History
| Year | Tax Paid | Tax Assessment Tax Assessment Total Assessment is a certain percentage of the fair market value that is determined by local assessors to be the total taxable value of land and additions on the property. | Land | Improvement |
|---|---|---|---|---|
| 2024 | $6,461 | $649,700 | $195,000 | $454,700 |
| 2023 | $6,392 | $614,300 | $175,000 | $439,300 |
| 2022 | $6,552 | $581,300 | $175,000 | $406,300 |
| 2021 | $6,650 | $546,200 | $175,000 | $371,200 |
| 2020 | $8,127 | $524,300 | $175,000 | $349,300 |
| 2019 | $7,814 | $504,100 | $175,000 | $329,100 |
| 2018 | $2,113 | $175,000 | $175,000 | $0 |
| 2017 | $845 | $70,000 | $70,000 | $0 |
Agents Affiliated with this Home
-
Linda Hess
L
Seller's Agent in 2020
Linda Hess
Pearson Smith Realty, LLC
(703) 772-2899
1 in this area
48 Total Sales
-
Colleen Pavlick

Buyer's Agent in 2020
Colleen Pavlick
Compass
(571) 232-2422
1 in this area
98 Total Sales
Map
Source: Bright MLS
MLS Number: VAPW508804
APN: 7895-38-6641
- 8279 Knight Station Way
- 8275 Knight Station Way
- 8269 Knight Station Way
- 8255 Knight Station Way
- 8201 Lone Oak Ct
- 8571 Richmond Ave
- 9168 Wyche Knoll Ln
- 8376 Buttress Ln Unit 102
- 9552 Cannoneer Ct Unit 204
- 8591 Signal Hill Rd
- 9116 Mineola Ct
- 9409 Buckhall Farm Ct
- 9544 Oakenshaw Dr
- 9071 Alexander Way
- 9229 Jessica Dr
- 8600 Dutchman Ct
- 9701 Fairview Ave
- 8600 Liberty Trail Unit 102
- 8600 Liberty Trail Unit 303
- 9306 E Carondelet Dr
- 8201 Skystone Loop
- 8197 Skystone Loop
- 9384 Silvermist Ln
- 9321 Ambervale Ln
- 8211 Skystone Loop
- 8193 Skystone Loop
- 9380 Silvermist Ln
- 9389 Silvermist Ln
- 9355 Tamberly Ln
- 9385 Silvermist Ln
- 8202 Skystone Loop
- 8192 Skystone Loop
- 8196 Skystone Loop
- 9351 Tamberly Ln
- 9376 Silvermist Ln
- 9381 Silvermist Ln
- 8100 Signal Hill Rd
- 8210 Skystone Loop
- 9377 Silvermist Ln
- 9347 Tamberly Ln

