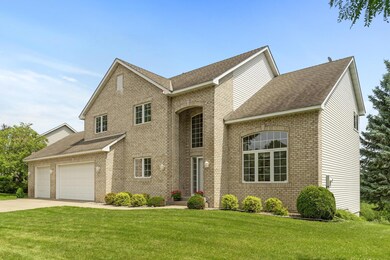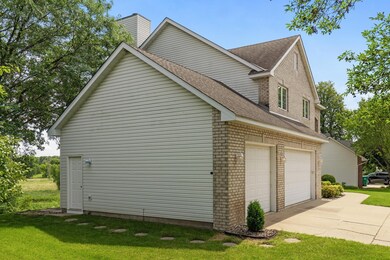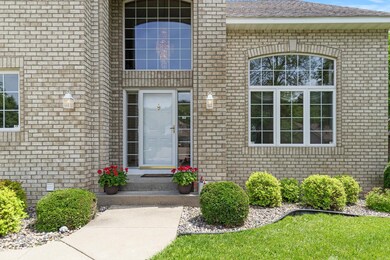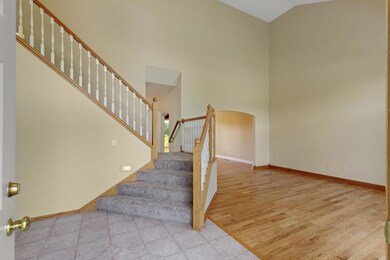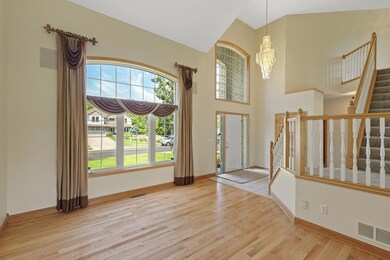
8201 Stone Creek Dr Chanhassen, MN 55317
Highlights
- Home fronts a creek
- Deck
- No HOA
- Bluff Creek Elementary Rated A-
- Family Room with Fireplace
- Built-In Double Oven
About This Home
As of September 2024Welcome to the highly desired creekside neighborhood! Location location location, Walking distance to schools! Lot backs up to bluff creek with scenic views from the home, and the maintenance free deck! 2 story vaulted ceilings in the great room right off the huge kitchen with ample counter top and cabinet space along with new dishwasher, microwave and newer fridge. Upper level features 3 bedrooms. One being the primary suite with an amazing view, vaulted ceilings, en-suite bath with walk in shower, dual vanity and jetted tub. Walk out Lower level that boasts 9' ceilings, family/entertainment room with a wet bar and fireplace great for entertaining, and hosting. Fresh paint, refinished hardwood floors, and brand new carpet throughout.
Home Details
Home Type
- Single Family
Est. Annual Taxes
- $5,528
Year Built
- Built in 1997
Lot Details
- 0.38 Acre Lot
- Lot Dimensions are 79x184
- Home fronts a creek
Parking
- 3 Car Attached Garage
- Parking Storage or Cabinetry
- Heated Garage
- Insulated Garage
- Garage Door Opener
Home Design
- Architectural Shingle Roof
Interior Spaces
- 2-Story Property
- Central Vacuum
- Wood Burning Fireplace
- Stone Fireplace
- Family Room with Fireplace
- 3 Fireplaces
- Great Room
- Living Room with Fireplace
- Game Room with Fireplace
- Bonus Room
Kitchen
- Built-In Double Oven
- Cooktop<<rangeHoodToken>>
- <<microwave>>
- Dishwasher
- Wine Cooler
- Stainless Steel Appliances
- Disposal
- The kitchen features windows
Bedrooms and Bathrooms
- 4 Bedrooms
Laundry
- Dryer
- Washer
Finished Basement
- Walk-Out Basement
- Basement Fills Entire Space Under The House
- Sump Pump
- Drain
- Basement Storage
Eco-Friendly Details
- Electronic Air Cleaner
- Air Exchanger
Outdoor Features
- Deck
Utilities
- Forced Air Heating and Cooling System
- Underground Utilities
- 200+ Amp Service
Community Details
- No Home Owners Association
- Creekside Add Subdivision
- Property is near a preserve or public land
Listing and Financial Details
- Assessor Parcel Number 252560100
Ownership History
Purchase Details
Similar Homes in the area
Home Values in the Area
Average Home Value in this Area
Purchase History
| Date | Type | Sale Price | Title Company |
|---|---|---|---|
| Warranty Deed | $60,900 | -- |
Mortgage History
| Date | Status | Loan Amount | Loan Type |
|---|---|---|---|
| Previous Owner | $566,000 | New Conventional | |
| Previous Owner | $566,000 | New Conventional | |
| Previous Owner | $350,000 | Commercial |
Property History
| Date | Event | Price | Change | Sq Ft Price |
|---|---|---|---|---|
| 09/27/2024 09/27/24 | Sold | $707,500 | -1.0% | $202 / Sq Ft |
| 08/20/2024 08/20/24 | Pending | -- | -- | -- |
| 08/03/2024 08/03/24 | Price Changed | $715,000 | -2.1% | $205 / Sq Ft |
| 07/25/2024 07/25/24 | For Sale | $730,000 | -- | $209 / Sq Ft |
Tax History Compared to Growth
Tax History
| Year | Tax Paid | Tax Assessment Tax Assessment Total Assessment is a certain percentage of the fair market value that is determined by local assessors to be the total taxable value of land and additions on the property. | Land | Improvement |
|---|---|---|---|---|
| 2025 | $5,834 | $664,900 | $180,000 | $484,900 |
| 2024 | $5,754 | $552,300 | $175,000 | $377,300 |
| 2023 | $5,528 | $549,200 | $175,000 | $374,200 |
| 2022 | $5,534 | $535,200 | $174,000 | $361,200 |
| 2021 | $4,918 | $432,100 | $129,600 | $302,500 |
| 2020 | $4,946 | $424,100 | $129,600 | $294,500 |
| 2019 | $5,186 | $425,100 | $123,400 | $301,700 |
| 2018 | $4,936 | $425,100 | $123,400 | $301,700 |
| 2017 | $5,342 | $394,400 | $115,300 | $279,100 |
| 2016 | $5,564 | $407,900 | $0 | $0 |
| 2015 | $5,526 | $407,900 | $0 | $0 |
| 2014 | $5,526 | $376,700 | $0 | $0 |
Agents Affiliated with this Home
-
Joshua Kirchert

Seller's Agent in 2024
Joshua Kirchert
LPT Realty, LLC
(651) 269-6112
1 in this area
161 Total Sales
-
Ben Hahn

Buyer's Agent in 2024
Ben Hahn
Coldwell Banker Burnet
(612) 859-8944
1 in this area
81 Total Sales
Map
Source: NorthstarMLS
MLS Number: 6572216
APN: 25.2560100
- 8141 Maplewood Terrace
- 2079 Boulder Rd
- 2227 Stone Creek Ln E
- 2215 Stone Creek Ln E
- 8572 Alisa Ct
- 2029 Poppy Dr
- 8565 Alisa Ct
- 7861 Autumn Ridge Ave
- 1748 Valley Ridge Place
- 7846 Autumn Ridge Ave
- 7838 Harvest Ln Unit 53
- 7620 Windsor Ct
- 8850 Audubon Rd
- 1321 Lake Dr W Unit 226
- 1321 Lake Dr W Unit 216
- 7703 Vasserman Place
- 8800 Sunset Trail
- 8409 Rosewood Dr
- 811 Lake Susan Hills Dr
- 2331 Fawn Hill Ct

