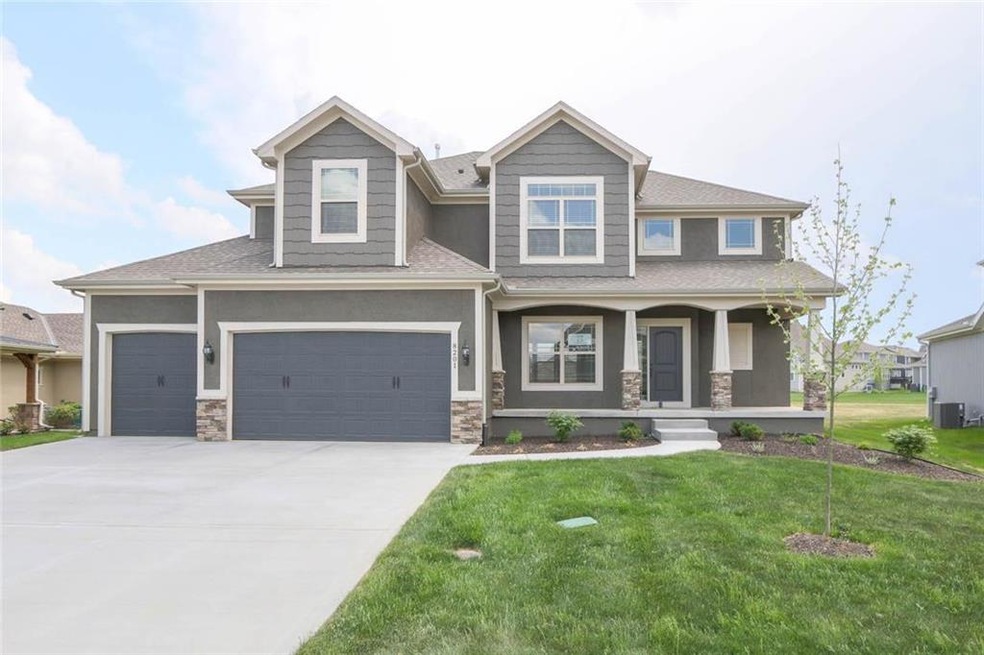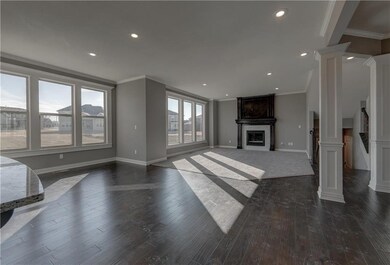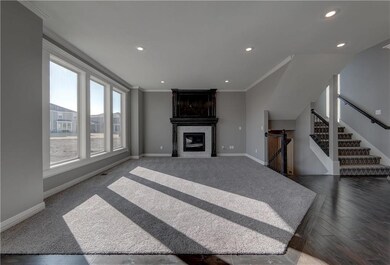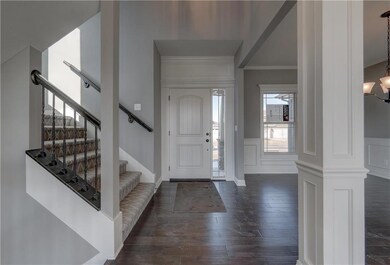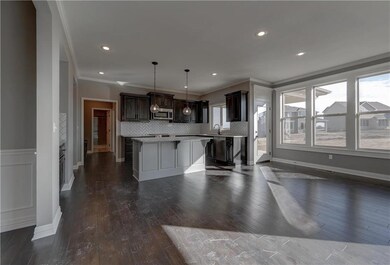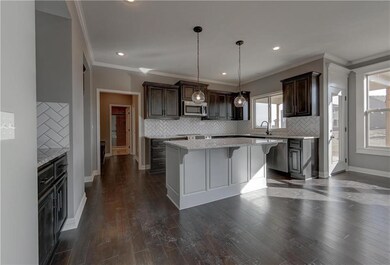
8201 W 166th St Overland Park, KS 66085
South Overland Park NeighborhoodEstimated Value: $713,000 - $787,000
Highlights
- ENERGY STAR Certified Homes
- Clubhouse
- Traditional Architecture
- Cedar Hills Elementary School Rated A+
- Vaulted Ceiling
- Wood Flooring
About This Home
As of September 2018THIS HOME IS FINISHED & READY TO MOVE-IN! WINDOW BLINDS INCLUDED! BLUHAWK: LOCATED ACROSS FROM BLUE VALLEY'S ONLY 3-SCHOOL COMPLEX (ELEMENTARY, MIDDLE, BV WEST HIGH SCHOOL). CLUBHOUSE, POOL, KIDS'POOL, BASKETBALL. SUMMIT'S PRESTON RIDGE IV W/1ST FLOOR 5TH BR/DEN AND BATH. OPEN KITCHEN TO GREAT ROOM, BREAKFAST AND DINING. MASTER SUITE, 3BR/2BA ON 2ND. COVERED PATIO. DECOR UPGRADES THROUGHOUT. HERS RATED FOR SUPERIOR ENERGY EFFICIENCY. THIS HOME IS READY TO MOVE-IN! PRICE INCLUDES WINDOW BLINDS.
Last Agent to Sell the Property
ReeceNichols Wilshire License #BR00014283 Listed on: 05/09/2017

Home Details
Home Type
- Single Family
Est. Annual Taxes
- $6,200
Year Built
- 2017
Lot Details
- Level Lot
- Sprinkler System
HOA Fees
- $73 Monthly HOA Fees
Parking
- 3 Car Attached Garage
Home Design
- Home Under Construction
- Traditional Architecture
- Blown-In Insulation
- Composition Roof
Interior Spaces
- Wet Bar: Carpet, Ceramic Tiles, Double Vanity, Separate Shower And Tub, Walk-In Closet(s), Hardwood, Granite Counters, Kitchen Island, Pantry, Fireplace
- Built-In Features: Carpet, Ceramic Tiles, Double Vanity, Separate Shower And Tub, Walk-In Closet(s), Hardwood, Granite Counters, Kitchen Island, Pantry, Fireplace
- Vaulted Ceiling
- Ceiling Fan: Carpet, Ceramic Tiles, Double Vanity, Separate Shower And Tub, Walk-In Closet(s), Hardwood, Granite Counters, Kitchen Island, Pantry, Fireplace
- Skylights
- Thermal Windows
- Shades
- Plantation Shutters
- Drapes & Rods
- Great Room with Fireplace
- Formal Dining Room
- Laundry on upper level
Kitchen
- Breakfast Area or Nook
- Kitchen Island
- Granite Countertops
- Laminate Countertops
Flooring
- Wood
- Wall to Wall Carpet
- Linoleum
- Laminate
- Stone
- Ceramic Tile
- Luxury Vinyl Plank Tile
- Luxury Vinyl Tile
Bedrooms and Bathrooms
- 5 Bedrooms
- Main Floor Bedroom
- Cedar Closet: Carpet, Ceramic Tiles, Double Vanity, Separate Shower And Tub, Walk-In Closet(s), Hardwood, Granite Counters, Kitchen Island, Pantry, Fireplace
- Walk-In Closet: Carpet, Ceramic Tiles, Double Vanity, Separate Shower And Tub, Walk-In Closet(s), Hardwood, Granite Counters, Kitchen Island, Pantry, Fireplace
- 4 Full Bathrooms
- Double Vanity
- Bathtub with Shower
Basement
- Basement Fills Entire Space Under The House
- Sub-Basement: Laundry
Eco-Friendly Details
- Energy-Efficient Appliances
- ENERGY STAR Certified Homes
Outdoor Features
- Enclosed patio or porch
- Playground
Schools
- Cedar Hills Elementary School
- Blue Valley West High School
Utilities
- Forced Air Heating and Cooling System
- Thermostat
Listing and Financial Details
- Assessor Parcel Number NP10240000 0083
Community Details
Overview
- Association fees include trash pick up
- Bluhawk Subdivision, Preston Ridge Iv Floorplan
Amenities
- Clubhouse
Recreation
- Community Pool
Ownership History
Purchase Details
Home Financials for this Owner
Home Financials are based on the most recent Mortgage that was taken out on this home.Purchase Details
Purchase Details
Similar Homes in the area
Home Values in the Area
Average Home Value in this Area
Purchase History
| Date | Buyer | Sale Price | Title Company |
|---|---|---|---|
| Pal Dipali | -- | Kansas City Title Inc | |
| Cmh Parks Inc | -- | First American Title | |
| Bh Residential Llc | -- | First American Title |
Mortgage History
| Date | Status | Borrower | Loan Amount |
|---|---|---|---|
| Open | Pal Dipali | $331,848 | |
| Closed | Mukhopadhyay Debsankar | $380,826 | |
| Closed | Pal Dipali | $406,680 |
Property History
| Date | Event | Price | Change | Sq Ft Price |
|---|---|---|---|---|
| 09/20/2018 09/20/18 | Sold | -- | -- | -- |
| 07/20/2018 07/20/18 | Pending | -- | -- | -- |
| 07/17/2018 07/17/18 | Price Changed | $465,000 | -2.1% | -- |
| 06/16/2018 06/16/18 | For Sale | $475,000 | 0.0% | -- |
| 06/10/2018 06/10/18 | Pending | -- | -- | -- |
| 05/10/2018 05/10/18 | Price Changed | $475,000 | +0.6% | -- |
| 03/27/2018 03/27/18 | Price Changed | $472,120 | +1.5% | -- |
| 03/07/2018 03/07/18 | Price Changed | $464,950 | -1.1% | -- |
| 01/22/2018 01/22/18 | Price Changed | $469,960 | +3.4% | -- |
| 05/09/2017 05/09/17 | For Sale | $454,555 | -- | -- |
Tax History Compared to Growth
Tax History
| Year | Tax Paid | Tax Assessment Tax Assessment Total Assessment is a certain percentage of the fair market value that is determined by local assessors to be the total taxable value of land and additions on the property. | Land | Improvement |
|---|---|---|---|---|
| 2024 | $7,795 | $75,681 | $16,162 | $59,519 |
| 2023 | $7,023 | $67,286 | $16,162 | $51,124 |
| 2022 | $6,361 | $59,880 | $16,162 | $43,718 |
| 2021 | $6,388 | $57,155 | $14,684 | $42,471 |
| 2020 | $6,542 | $58,133 | $12,772 | $45,361 |
| 2019 | $6,674 | $58,041 | $11,098 | $46,943 |
| 2018 | $4,491 | $38,319 | $11,098 | $27,221 |
| 2017 | $971 | $8,106 | $8,106 | $0 |
| 2016 | $1,050 | $7,759 | $7,759 | $0 |
| 2015 | $289 | $1,441 | $1,441 | $0 |
Agents Affiliated with this Home
-
Steve Ashner
S
Seller's Agent in 2018
Steve Ashner
ReeceNichols Wilshire
(913) 338-3573
57 in this area
153 Total Sales
-
Holly Lull
H
Seller Co-Listing Agent in 2018
Holly Lull
ReeceNichols - Overland Park
(913) 302-3074
32 in this area
36 Total Sales
Map
Source: Heartland MLS
MLS Number: 2045334
APN: NP10240000-0083
- 9402 W 167th Terrace
- 16928 Futura St
- 16724 Hayes St
- 9306 W 169th Terrace
- 16808 Hayes St
- 9363 W 170th Terrace
- 9367 W 170th Terrace
- 9371 W 170th Terrace
- 9407 W 167th St
- 9109 W 161st St
- 16021 Grandview St
- 9350 W 170th Terrace
- 16916 Hayes St
- 9366 W 170th Terrace
- 9370 W 170th Terrace
- 17008 Hayes St
- 16017 Kessler St
- 9509 W 164th St
- 8701 W 157th St
- 15802 Lowell Ln
- 8201 W 166th St
- 8205 W 166th St
- 8209 W 166th St
- 16653 Hadley St
- 16649 Hadley St
- 8204 W 166th St
- 16624 Hardy St
- 8200 W 166th St
- 16645 Hadley St
- 8301 W 166th St
- 8208 W 166th St
- 8100 W 166th St
- 16657 Hadley St
- 8042 W 166th Terrace
- 16641 Hadley St
- 16621 Hardy St
- 16532 Hardy St
- 8305 W 166th St
- 8300 W 166th St
- 16561 Hardy St
