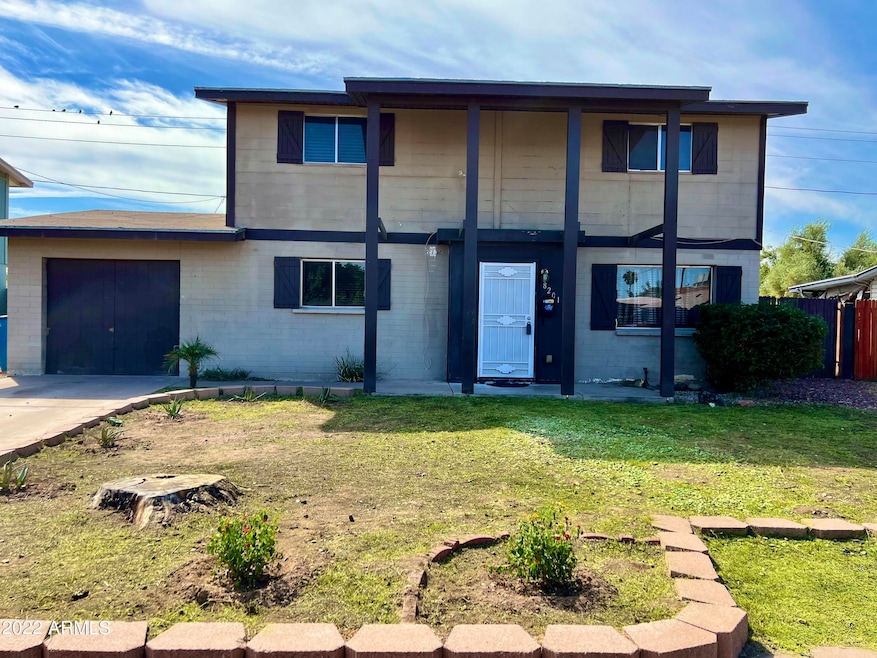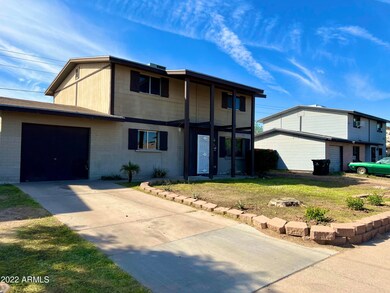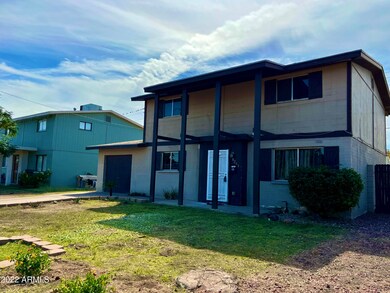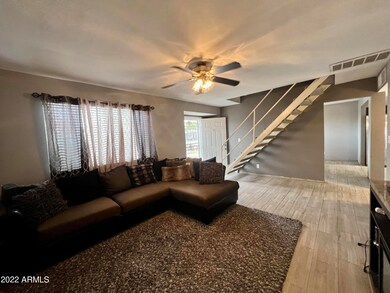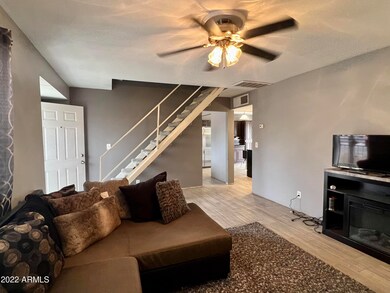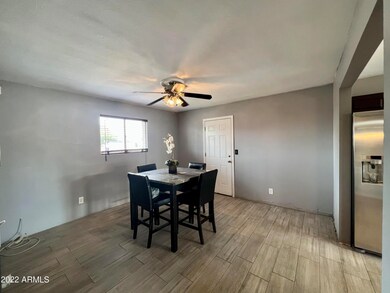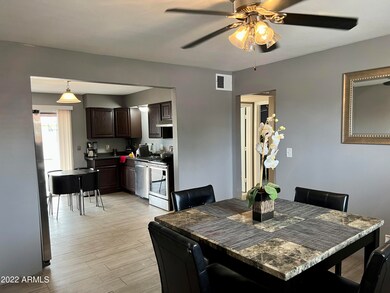
8201 W Whitton Ave Phoenix, AZ 85033
Highlights
- No HOA
- Patio
- Central Air
- Phoenix Coding Academy Rated A
- Tile Flooring
- Grass Covered Lot
About This Home
As of November 2022Stop the Car and welcome home! This home boast 3 spacious bedrooms and 2 full bathrooms a garage, driveway and large backyard. This home has energy saver wooden blinds throughout. New ceramic tile in all the right places, carpet and fresh paint. The front and backyard have low maintenance landscaping, essentially a blank canvas for you to create your own. Perfectly located near the West Gate Entertainment district and top golf you will never be without things to do. Close to the I-10 and Loop 101 your commute will be easy. Priced to sell, this home wont last long. Schedule your tour today!
Home Details
Home Type
- Single Family
Est. Annual Taxes
- $1,059
Year Built
- Built in 1961
Lot Details
- 5,994 Sq Ft Lot
- Desert faces the front and back of the property
- Block Wall Fence
- Grass Covered Lot
Parking
- 1 Car Garage
Home Design
- Wood Frame Construction
- Composition Roof
- Block Exterior
Interior Spaces
- 1,770 Sq Ft Home
- 2-Story Property
- Washer and Dryer Hookup
Flooring
- Carpet
- Tile
Bedrooms and Bathrooms
- 3 Bedrooms
- Primary Bathroom is a Full Bathroom
- 2 Bathrooms
Outdoor Features
- Patio
Schools
- Starlight Park Elementary School
- Cartwright Middle School
- Trevor Browne High School
Utilities
- Central Air
- Heating Available
Community Details
- No Home Owners Association
- Association fees include no fees
- Built by JOHN F LONG
- Maryvale Terrace 29 Lots 1 211 Subdivision
Listing and Financial Details
- Tax Lot 37
- Assessor Parcel Number 102-68-037
Ownership History
Purchase Details
Home Financials for this Owner
Home Financials are based on the most recent Mortgage that was taken out on this home.Purchase Details
Home Financials for this Owner
Home Financials are based on the most recent Mortgage that was taken out on this home.Purchase Details
Purchase Details
Purchase Details
Home Financials for this Owner
Home Financials are based on the most recent Mortgage that was taken out on this home.Purchase Details
Purchase Details
Home Financials for this Owner
Home Financials are based on the most recent Mortgage that was taken out on this home.Similar Homes in the area
Home Values in the Area
Average Home Value in this Area
Purchase History
| Date | Type | Sale Price | Title Company |
|---|---|---|---|
| Warranty Deed | $313,000 | Fidelity National Title | |
| Special Warranty Deed | $60,000 | Stewart Title & Trust Of Pho | |
| Warranty Deed | -- | Stewart Title & Trust Of Pho | |
| Quit Claim Deed | -- | Capital Title Agency Inc | |
| Joint Tenancy Deed | $144,000 | Capital Title Agency Inc | |
| Interfamily Deed Transfer | -- | Capital Title Agency Inc | |
| Joint Tenancy Deed | $54,000 | Security Title Agency |
Mortgage History
| Date | Status | Loan Amount | Loan Type |
|---|---|---|---|
| Open | $303,610 | New Conventional | |
| Previous Owner | $20,000 | New Conventional | |
| Previous Owner | $48,000 | New Conventional | |
| Previous Owner | $194,000 | Unknown | |
| Previous Owner | $152,100 | New Conventional | |
| Previous Owner | $54,090 | FHA |
Property History
| Date | Event | Price | Change | Sq Ft Price |
|---|---|---|---|---|
| 07/14/2025 07/14/25 | For Sale | $400,000 | +27.8% | $226 / Sq Ft |
| 11/23/2022 11/23/22 | Sold | $313,000 | +1.1% | $177 / Sq Ft |
| 11/15/2022 11/15/22 | For Sale | $309,500 | 0.0% | $175 / Sq Ft |
| 11/15/2022 11/15/22 | Price Changed | $309,500 | 0.0% | $175 / Sq Ft |
| 10/19/2022 10/19/22 | Price Changed | $309,500 | -3.1% | $175 / Sq Ft |
| 10/05/2022 10/05/22 | Price Changed | $319,500 | -6.0% | $181 / Sq Ft |
| 09/21/2022 09/21/22 | For Sale | $340,000 | -- | $192 / Sq Ft |
Tax History Compared to Growth
Tax History
| Year | Tax Paid | Tax Assessment Tax Assessment Total Assessment is a certain percentage of the fair market value that is determined by local assessors to be the total taxable value of land and additions on the property. | Land | Improvement |
|---|---|---|---|---|
| 2025 | $1,001 | $6,453 | -- | -- |
| 2024 | $1,026 | $6,146 | -- | -- |
| 2023 | $1,026 | $23,660 | $4,730 | $18,930 |
| 2022 | $1,059 | $17,360 | $3,470 | $13,890 |
| 2021 | $1,072 | $15,810 | $3,160 | $12,650 |
| 2020 | $1,016 | $14,600 | $2,920 | $11,680 |
| 2019 | $972 | $12,620 | $2,520 | $10,100 |
| 2018 | $1,011 | $11,550 | $2,310 | $9,240 |
| 2017 | $978 | $9,570 | $1,910 | $7,660 |
| 2016 | $935 | $8,250 | $1,650 | $6,600 |
| 2015 | $872 | $6,900 | $1,380 | $5,520 |
Agents Affiliated with this Home
-
Hannah Walton

Seller's Agent in 2025
Hannah Walton
Jason Mitchell Real Estate
(480) 274-4337
43 Total Sales
-
Jenna Judd
J
Seller Co-Listing Agent in 2025
Jenna Judd
Jason Mitchell Real Estate
(480) 869-5926
1 Total Sale
-
William Miller

Seller's Agent in 2022
William Miller
E-Homes
(623) 326-5012
46 Total Sales
-
Wendy Head
W
Buyer's Agent in 2022
Wendy Head
HomeSmart
(602) 230-7600
7 Total Sales
Map
Source: Arizona Regional Multiple Listing Service (ARMLS)
MLS Number: 6467040
APN: 102-68-037
- 8214 W Osborn Rd Unit 8
- 8151 W Clarendon Ave
- 8113 W Osborn Rd
- 8307 W Indianola Ave
- 8114 W Fairmount Ave
- 3317 N 80th Ave
- 7940 W Avalon Dr
- 3022 N 81st Ave
- 4031 N 81st Ave
- 3022 N 83rd Ln
- 7824 W Mitchell Dr
- 3802 N 79th Ave
- 4049 N 81st Ave
- 3432 N 86th Ave
- 3630 N 86th Ave
- 7808 W Clarendon Ave
- 7746 W Osborn Rd
- 7750 W Clarendon Ave
- 8623 W Indianola Ave
- 7730 W Mulberry Dr
