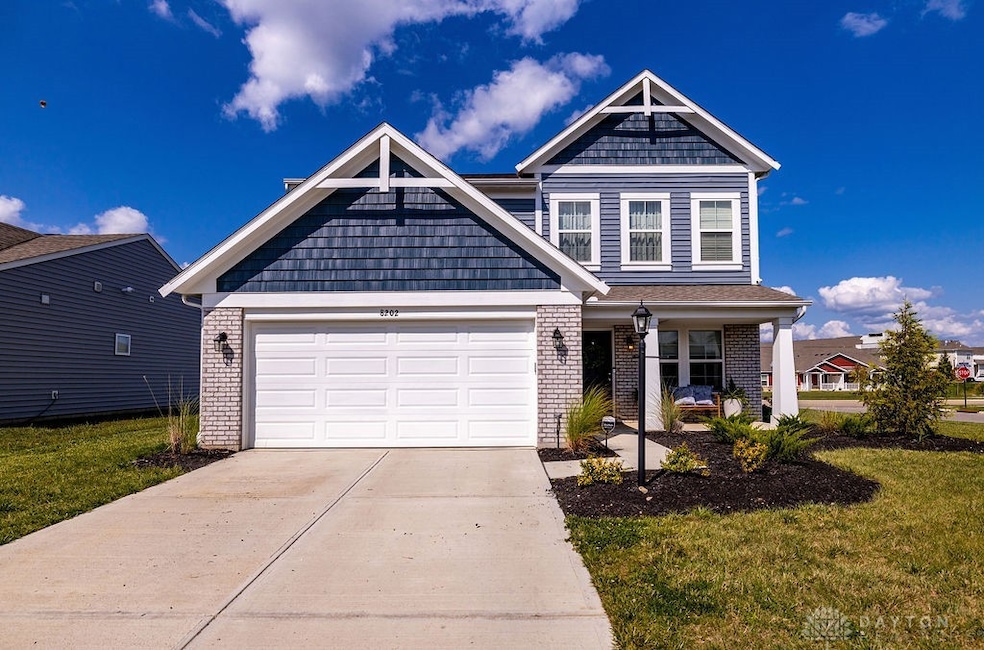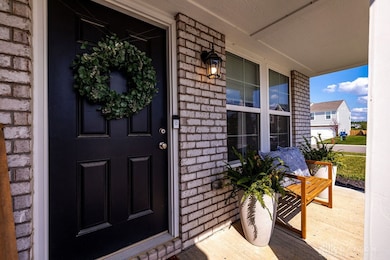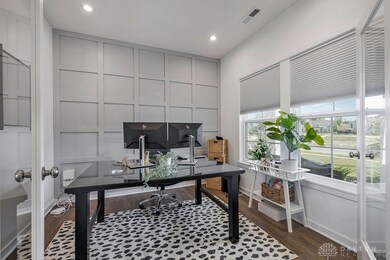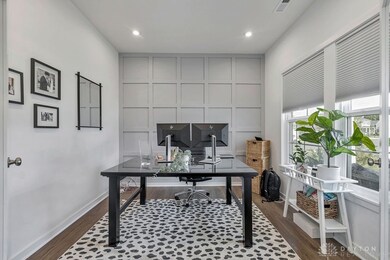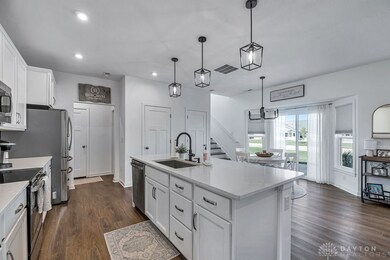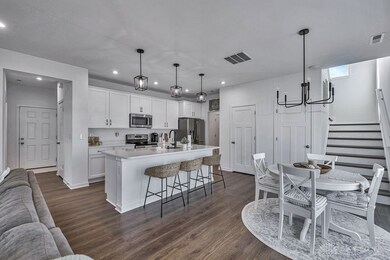
8202 Cherry Birch Dr Phoneton, OH 45371
Highlights
- Quartz Countertops
- Porch
- Walk-In Closet
- Broadway Elementary School Rated A-
- 2 Car Attached Garage
- Patio
About This Home
As of February 2025Welcome to this stunning, move-in-ready home nestled in the picturesque Carriage Trails community. This newer build offers a modern open-concept design with exquisite features throughout. Boasting four spacious bedrooms and 2.5 bathrooms, this home includes a private study with elegant double doors, perfect for remote work or relaxation. The heart of the home is the expansive kitchen, complete with a large island, quartz countertops, ample cabinet space, and a pantry. The kitchen seamlessly flows into a light-filled morning room and a generous family room, creating an ideal space for both entertaining and everyday living. Sliding glass doors lead to a charming patio and backyard, perfect for outdoor gatherings. The laundry room and powder room complete the main floor. Upstairs, you'll find all four bedrooms, including a luxurious primary suite with a private bath and a sizable closet. Three additional bedrooms share a full bath conveniently located off the hallway. A two-car attached garage adds practicality to this already exceptional home. Experience comfort, style, and convenience in this beautifully appointed residence in Carriage Trails.
Last Agent to Sell the Property
Sean Scallan
Redfin Corporation Brokerage Phone: (937) 410-4156 License #2021001603 Listed on: 08/13/2024
Home Details
Home Type
- Single Family
Est. Annual Taxes
- $4,699
Year Built
- 2022
Lot Details
- 10,237 Sq Ft Lot
- Lot Dimensions are 56 x 130
HOA Fees
- $25 Monthly HOA Fees
Parking
- 2 Car Attached Garage
Home Design
- Brick Exterior Construction
- Slab Foundation
- Vinyl Siding
Interior Spaces
- 1,872 Sq Ft Home
- 2-Story Property
Kitchen
- Range<<rangeHoodToken>>
- <<microwave>>
- Dishwasher
- Kitchen Island
- Quartz Countertops
Bedrooms and Bathrooms
- 4 Bedrooms
- Walk-In Closet
- Bathroom on Main Level
Laundry
- Dryer
- Washer
Outdoor Features
- Patio
- Porch
Utilities
- Forced Air Heating and Cooling System
Community Details
- Carriage Trls Ph V Sec 2 Subdivision
Listing and Financial Details
- Assessor Parcel Number P48004053
Ownership History
Purchase Details
Home Financials for this Owner
Home Financials are based on the most recent Mortgage that was taken out on this home.Purchase Details
Home Financials for this Owner
Home Financials are based on the most recent Mortgage that was taken out on this home.Similar Home in Phoneton, OH
Home Values in the Area
Average Home Value in this Area
Purchase History
| Date | Type | Sale Price | Title Company |
|---|---|---|---|
| Deed | $365,000 | First Ohio Title | |
| Deed | $359,900 | None Listed On Document |
Mortgage History
| Date | Status | Loan Amount | Loan Type |
|---|---|---|---|
| Open | $377,045 | VA | |
| Previous Owner | $318,477 | FHA |
Property History
| Date | Event | Price | Change | Sq Ft Price |
|---|---|---|---|---|
| 07/15/2025 07/15/25 | For Sale | $382,000 | +4.7% | $204 / Sq Ft |
| 02/07/2025 02/07/25 | Sold | $365,000 | -2.7% | $195 / Sq Ft |
| 01/21/2025 01/21/25 | Pending | -- | -- | -- |
| 11/24/2024 11/24/24 | Price Changed | $375,000 | -2.6% | $200 / Sq Ft |
| 10/12/2024 10/12/24 | Price Changed | $385,000 | -1.3% | $206 / Sq Ft |
| 08/13/2024 08/13/24 | For Sale | $390,000 | +8.4% | $208 / Sq Ft |
| 06/23/2023 06/23/23 | Sold | $359,900 | 0.0% | -- |
| 05/28/2023 05/28/23 | Pending | -- | -- | -- |
| 05/17/2023 05/17/23 | Price Changed | $359,900 | 0.0% | -- |
| 05/17/2023 05/17/23 | For Sale | $359,900 | -1.4% | -- |
| 02/27/2023 02/27/23 | Pending | -- | -- | -- |
| 02/27/2023 02/27/23 | For Sale | $365,139 | -- | -- |
Tax History Compared to Growth
Tax History
| Year | Tax Paid | Tax Assessment Tax Assessment Total Assessment is a certain percentage of the fair market value that is determined by local assessors to be the total taxable value of land and additions on the property. | Land | Improvement |
|---|---|---|---|---|
| 2024 | $4,699 | $91,460 | $21,000 | $70,460 |
| 2023 | $4,699 | $21,000 | $21,000 | $0 |
| 2022 | $90 | $2,100 | $2,100 | $0 |
Agents Affiliated with this Home
-
Sue Bowman

Seller's Agent in 2025
Sue Bowman
Howard Hanna Real Estate Serv
(937) 564-0712
455 Total Sales
-
S
Seller's Agent in 2025
Sean Scallan
Redfin Corporation
-
Alexander Hencheck

Seller's Agent in 2023
Alexander Hencheck
H.M.S. Real Estate
(513) 469-2400
11,310 Total Sales
-
Debra Gariety

Buyer's Agent in 2023
Debra Gariety
Century 21 HomeStar
(937) 570-5975
25 Total Sales
Map
Source: Dayton REALTORS®
MLS Number: 917730
APN: P48004053
- 6885 Peters Rd
- 1385 W Evanston Rd
- 6348 Troy Frederick Rd
- 1390 Michaels Rd
- 1111 Lightner Rd
- 311 Kent Rd
- 7415 Meadow Dr
- 804 Pebble Place
- 1966 Cider Mill Way
- 7375 S Kessler Frederick Rd
- 7430 S Kessler Fred Rd
- 3950 W Gingham Fred Rd
- 135 Coach Dr
- 210 N Branch Run
- 5700 S Co Road 25a
- 5425 David Dr
- 6201 S Co Road 25a
- 1027 Old Springfield Rd
- 123 Shoemaker Ln
- 000 Kinna Dr
