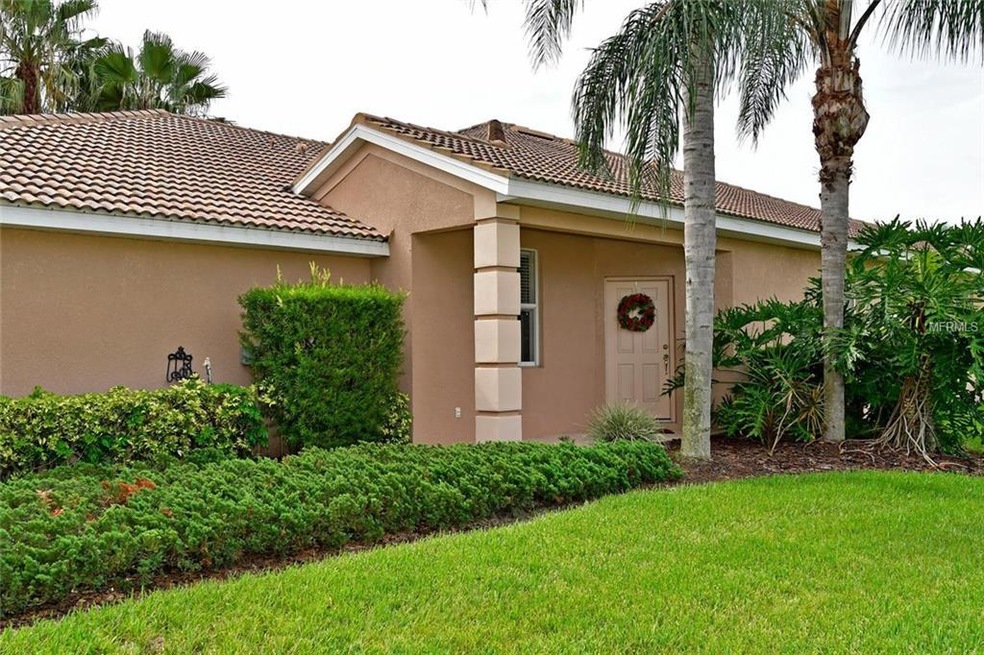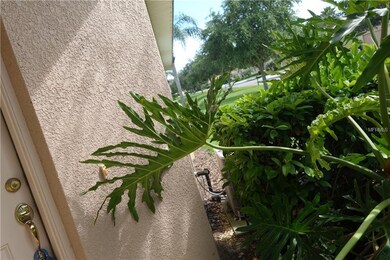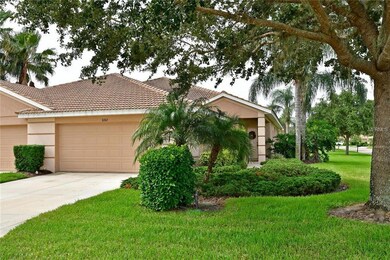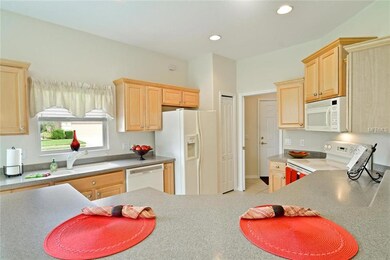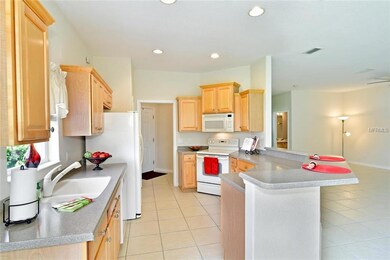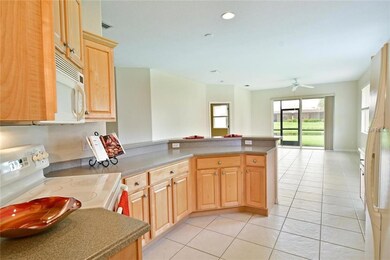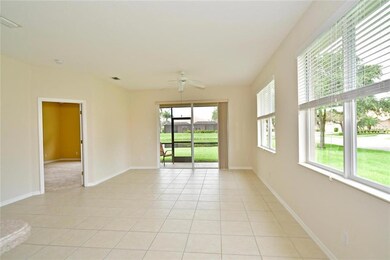
8202 Summer Greens Terrace Bradenton, FL 34212
Heritage Harbour NeighborhoodHighlights
- Golf Course Community
- Fitness Center
- Custom Home
- Freedom Elementary School Rated A-
- Gunite Pool
- Gated Community
About This Home
As of April 2024**$3000 BUYER AGENT BONUS.** Don't miss this wonderful maintenance free paired villa nestled among a community resort style environment at reasonable fees. Spacious 2/2 SFH/villa with 2 Car garage features an open, bright floor plan and convenient kitchen. This home features Corian countertops, breakfast bar, second refrigerator, 2017 carpeting and hot water heater. The dining room and dinette area open onto the Great room overlooking a screened in lanai and pond. This end unit provides much natural light because of its location with a private view to the water and lush greenery The master bedroom features dual sinks and spacious shower with double walk in closets If you want a home that offers a convenient location, resort amenities, maintenance free living, numerous walking trails, pool, tennis courts, golf, then Fairway Greens in Stoneybrook at Heritage Harbour has it all. Come visit us soon to take advantage of this wonderful home so centralized to I-75, Main Street, UTC Mall and the wonderful beaches at a straight shot west on SR64.
Last Agent to Sell the Property
WAGNER REALTY License #3147008 Listed on: 07/09/2017

Home Details
Home Type
- Single Family
Est. Annual Taxes
- $3,549
Year Built
- Built in 2005
Lot Details
- 7,187 Sq Ft Lot
- Mature Landscaping
- Native Plants
- Level Lot
- Landscaped with Trees
- Property is zoned PDMU
HOA Fees
- $111 Monthly HOA Fees
Parking
- 2 Car Garage
- Parking Pad
- Driveway
Home Design
- Custom Home
- Slab Foundation
- Tile Roof
- Block Exterior
- Stucco
Interior Spaces
- 1,665 Sq Ft Home
- Open Floorplan
- Ceiling Fan
- Window Treatments
- Sliding Doors
- Family Room Off Kitchen
- Inside Utility
Kitchen
- Range<<rangeHoodToken>>
- <<microwave>>
- Dishwasher
- Solid Surface Countertops
- Disposal
Flooring
- Carpet
- Ceramic Tile
Bedrooms and Bathrooms
- 2 Bedrooms
- Split Bedroom Floorplan
- Walk-In Closet
- 2 Full Bathrooms
Laundry
- Dryer
- Washer
Home Security
- Security System Owned
- Fire and Smoke Detector
Eco-Friendly Details
- Ventilation
- Reclaimed Water Irrigation System
Outdoor Features
- Gunite Pool
- Deck
- Screened Patio
- Porch
Schools
- Freedom Elementary School
- Carlos E. Haile Middle School
- Braden River High School
Utilities
- Central Heating and Cooling System
- Electric Water Heater
- Cable TV Available
Listing and Financial Details
- Visit Down Payment Resource Website
- Tax Lot 363
- Assessor Parcel Number 1102025959
- $670 per year additional tax assessments
Community Details
Overview
- Association fees include pool, escrow reserves fund, insurance, recreational facilities
- $177 Other Monthly Fees
- Icon 941 747 7261 Association
- Stoneybrook At Heritage Community
- Stoneybrook At Heritage H Spa U2 Subdivision
- The community has rules related to deed restrictions
Recreation
- Golf Course Community
- Tennis Courts
- Fitness Center
- Community Pool
Security
- Security Service
- Gated Community
Ownership History
Purchase Details
Home Financials for this Owner
Home Financials are based on the most recent Mortgage that was taken out on this home.Purchase Details
Home Financials for this Owner
Home Financials are based on the most recent Mortgage that was taken out on this home.Purchase Details
Purchase Details
Home Financials for this Owner
Home Financials are based on the most recent Mortgage that was taken out on this home.Purchase Details
Similar Homes in Bradenton, FL
Home Values in the Area
Average Home Value in this Area
Purchase History
| Date | Type | Sale Price | Title Company |
|---|---|---|---|
| Warranty Deed | $350,000 | None Listed On Document | |
| Warranty Deed | $232,000 | None Available | |
| Interfamily Deed Transfer | -- | Attorney | |
| Special Warranty Deed | $266,300 | North American Title Company | |
| Special Warranty Deed | $1,152,800 | North American Title Co |
Mortgage History
| Date | Status | Loan Amount | Loan Type |
|---|---|---|---|
| Previous Owner | $185,600 | New Conventional | |
| Previous Owner | $212,950 | Fannie Mae Freddie Mac |
Property History
| Date | Event | Price | Change | Sq Ft Price |
|---|---|---|---|---|
| 04/05/2024 04/05/24 | Sold | $350,000 | -7.9% | $210 / Sq Ft |
| 03/20/2024 03/20/24 | Pending | -- | -- | -- |
| 01/26/2024 01/26/24 | For Sale | $379,900 | +63.8% | $228 / Sq Ft |
| 08/17/2018 08/17/18 | Off Market | $232,000 | -- | -- |
| 12/01/2017 12/01/17 | Sold | $232,000 | -4.9% | $139 / Sq Ft |
| 10/22/2017 10/22/17 | Pending | -- | -- | -- |
| 10/05/2017 10/05/17 | Price Changed | $244,000 | -2.0% | $147 / Sq Ft |
| 07/09/2017 07/09/17 | For Sale | $249,000 | -- | $150 / Sq Ft |
Tax History Compared to Growth
Tax History
| Year | Tax Paid | Tax Assessment Tax Assessment Total Assessment is a certain percentage of the fair market value that is determined by local assessors to be the total taxable value of land and additions on the property. | Land | Improvement |
|---|---|---|---|---|
| 2024 | $3,490 | $225,660 | -- | -- |
| 2023 | $3,451 | $219,087 | $0 | $0 |
| 2022 | $3,369 | $212,706 | $0 | $0 |
| 2021 | $3,234 | $206,511 | $0 | $0 |
| 2020 | $3,346 | $203,660 | $0 | $0 |
| 2019 | $3,357 | $199,081 | $25,000 | $174,081 |
| 2018 | $3,340 | $195,637 | $25,000 | $170,637 |
| 2017 | $3,680 | $187,770 | $0 | $0 |
| 2016 | $3,549 | $183,054 | $0 | $0 |
| 2015 | $3,095 | $175,014 | $0 | $0 |
| 2014 | $3,095 | $145,240 | $0 | $0 |
| 2013 | $2,895 | $129,679 | $23,750 | $105,929 |
Agents Affiliated with this Home
-
Gini Fine
G
Seller's Agent in 2024
Gini Fine
PALM AIRE REALTY PARTNERS LLC
(941) 587-2141
2 in this area
37 Total Sales
-
Desiree Hanright
D
Buyer's Agent in 2024
Desiree Hanright
RE/MAX
(941) 954-5454
1 in this area
42 Total Sales
-
Diane Gallagher

Seller's Agent in 2017
Diane Gallagher
WAGNER REALTY
(941) 524-9401
16 Total Sales
Map
Source: Stellar MLS
MLS Number: A4190711
APN: 11020-2595-9
- 8211 Summer Greens Terrace
- 223 Heritage Isles Way Unit 1
- 362 Fairway Isles Ln Unit 1
- 8223 Haven Harbour Way
- 375 Fairway Isles Ln
- 379 Fairway Isles Ln
- 315 Heritage Isles Way
- 227 Golden Harbour Trail
- 8206 Heritage Grand Place
- 9003 Willowbrook Cir
- 259 Golden Harbour Trail
- 9008 Willowbrook Cir
- 7538 Camden Harbour Dr
- 115 Winding River Trail
- 408 Golden Harbour Trail
- 7805 Heritage Grand Place
- 207 Winding River Trail
- 8820 Heritage Sound Dr
- 212 River Enclave Ct
- 8912 Heritage Sound Dr
