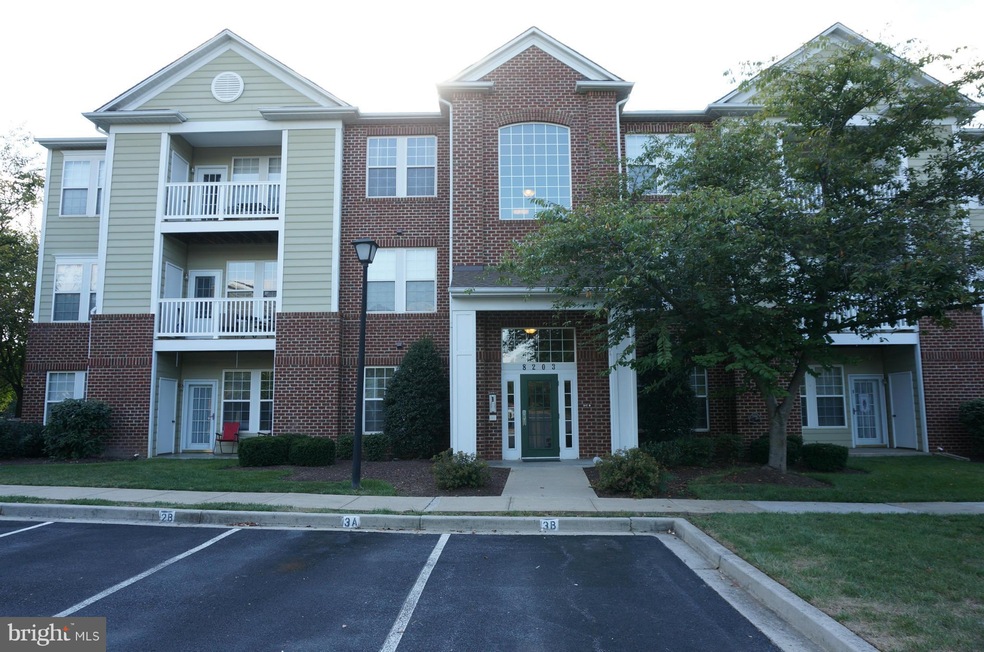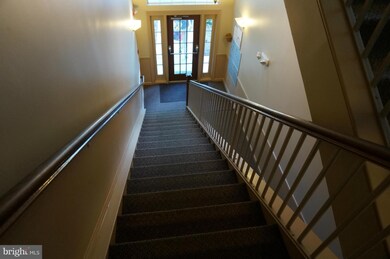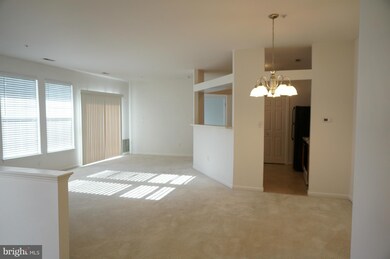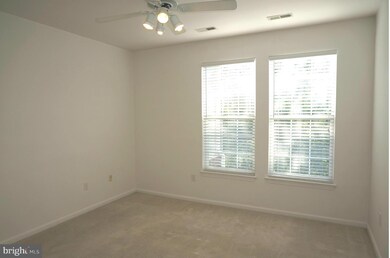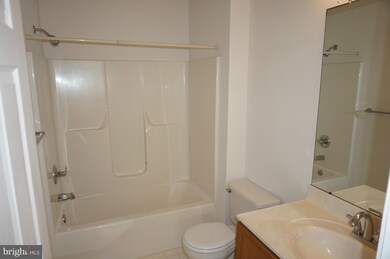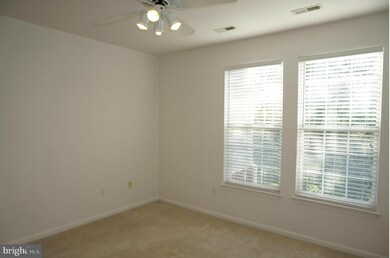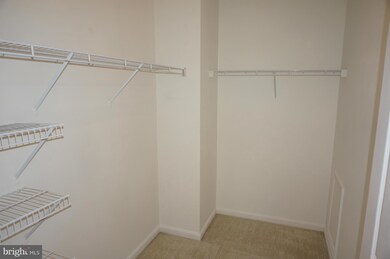
8203 Blue Heron Dr Unit 2C Frederick, MD 21701
Wormans Mill NeighborhoodHighlights
- Private Pool
- View of Trees or Woods
- Colonial Architecture
- Walkersville High School Rated A-
- Open Floorplan
- Tennis Courts
About This Home
As of October 2020REDUCED-GREAT BUY! Delightful,Light Bright & Airy 2nd Floor Condo 2BR & 2FB-Open Floor Plan-Sliding Glass Door Exits To Private Balcony Overlooking Landscaped Common Area. Amenity Rich-Parks, Pool, Tennis Courts, Walk/Jog Trails & Playground. HVAC In/Out Replaced 2009 With Lennox High Efficiency System, Refrig, WD, Water Heater 1 - 2 Yrs New,Kit & Foyer Vinyl 2015, Well Maintained & Move-In Ready!
Last Agent to Sell the Property
Berkshire Hathaway HomeServices Homesale Realty License #WV0003201 Listed on: 09/18/2015

Property Details
Home Type
- Condominium
Est. Annual Taxes
- $1,406
Year Built
- Built in 1995
HOA Fees
Property Views
- Woods
- Garden
Home Design
- Colonial Architecture
- Brick Exterior Construction
Interior Spaces
- 1,060 Sq Ft Home
- Property has 1 Level
- Open Floorplan
- Double Pane Windows
- Vinyl Clad Windows
- Insulated Windows
- Window Treatments
- Window Screens
- Sliding Doors
- Entrance Foyer
- Combination Dining and Living Room
Kitchen
- Electric Oven or Range
- Self-Cleaning Oven
- Microwave
- Ice Maker
- Dishwasher
- Disposal
Bedrooms and Bathrooms
- 2 Main Level Bedrooms
- En-Suite Primary Bedroom
- En-Suite Bathroom
- 2 Full Bathrooms
Laundry
- Laundry Room
- Stacked Washer and Dryer
Home Security
Parking
- Parking Space Conveys
- 1 Assigned Parking Space
Schools
- Walkersville Elementary And Middle School
Utilities
- Central Air
- Heat Pump System
- Vented Exhaust Fan
- Electric Water Heater
- Cable TV Available
Additional Features
- Private Pool
- Property is in very good condition
Listing and Financial Details
- Tax Lot 2C
- Assessor Parcel Number 1128578873
Community Details
Overview
- Association fees include exterior building maintenance, lawn maintenance, insurance, pool(s), snow removal, trash, common area maintenance, reserve funds
- Low-Rise Condominium
- Waterside Community Assoc Community
- Waterside Subdivision
- The community has rules related to commercial vehicles not allowed, covenants
Amenities
- Common Area
Recreation
- Tennis Courts
- Baseball Field
- Community Playground
- Community Pool
- Jogging Path
Security
- Fire and Smoke Detector
- Fire Sprinkler System
Ownership History
Purchase Details
Home Financials for this Owner
Home Financials are based on the most recent Mortgage that was taken out on this home.Purchase Details
Home Financials for this Owner
Home Financials are based on the most recent Mortgage that was taken out on this home.Purchase Details
Home Financials for this Owner
Home Financials are based on the most recent Mortgage that was taken out on this home.Purchase Details
Home Financials for this Owner
Home Financials are based on the most recent Mortgage that was taken out on this home.Purchase Details
Home Financials for this Owner
Home Financials are based on the most recent Mortgage that was taken out on this home.Purchase Details
Purchase Details
Purchase Details
Home Financials for this Owner
Home Financials are based on the most recent Mortgage that was taken out on this home.Similar Homes in Frederick, MD
Home Values in the Area
Average Home Value in this Area
Purchase History
| Date | Type | Sale Price | Title Company |
|---|---|---|---|
| Deed | $190,000 | Rgs Title Llc | |
| Deed | $206,000 | -- | |
| Deed | $206,000 | -- | |
| Deed | $218,000 | -- | |
| Deed | $218,000 | -- | |
| Deed | -- | -- | |
| Deed | $84,900 | -- | |
| Deed | $84,395 | -- |
Mortgage History
| Date | Status | Loan Amount | Loan Type |
|---|---|---|---|
| Open | $142,500 | New Conventional | |
| Previous Owner | $154,900 | New Conventional | |
| Previous Owner | $25,100 | Purchase Money Mortgage | |
| Previous Owner | $160,300 | Purchase Money Mortgage | |
| Previous Owner | $160,300 | Purchase Money Mortgage | |
| Previous Owner | $43,600 | Credit Line Revolving | |
| Previous Owner | $174,400 | Purchase Money Mortgage | |
| Previous Owner | $174,400 | Purchase Money Mortgage | |
| Previous Owner | $82,000 | No Value Available | |
| Closed | -- | No Value Available |
Property History
| Date | Event | Price | Change | Sq Ft Price |
|---|---|---|---|---|
| 05/26/2025 05/26/25 | Pending | -- | -- | -- |
| 05/23/2025 05/23/25 | For Sale | $264,999 | 0.0% | -- |
| 11/01/2023 11/01/23 | Rented | $1,850 | 0.0% | -- |
| 11/01/2023 11/01/23 | Under Contract | -- | -- | -- |
| 10/03/2023 10/03/23 | Price Changed | $1,850 | +2.8% | -- |
| 10/03/2023 10/03/23 | For Rent | $1,800 | +20.0% | -- |
| 11/21/2020 11/21/20 | Rented | $1,500 | 0.0% | -- |
| 11/09/2020 11/09/20 | For Rent | $1,500 | 0.0% | -- |
| 10/29/2020 10/29/20 | Sold | $190,000 | +2.7% | $179 / Sq Ft |
| 09/25/2020 09/25/20 | Pending | -- | -- | -- |
| 09/24/2020 09/24/20 | For Sale | $185,000 | +26.3% | $175 / Sq Ft |
| 01/19/2016 01/19/16 | Sold | $146,500 | 0.0% | $138 / Sq Ft |
| 12/07/2015 12/07/15 | Pending | -- | -- | -- |
| 11/30/2015 11/30/15 | Price Changed | $146,500 | -0.7% | $138 / Sq Ft |
| 10/05/2015 10/05/15 | Price Changed | $147,500 | -1.6% | $139 / Sq Ft |
| 09/18/2015 09/18/15 | For Sale | $149,900 | 0.0% | $141 / Sq Ft |
| 05/15/2015 05/15/15 | Rented | $1,175 | 0.0% | -- |
| 05/15/2015 05/15/15 | Under Contract | -- | -- | -- |
| 05/01/2015 05/01/15 | For Rent | $1,175 | -- | -- |
Tax History Compared to Growth
Tax History
| Year | Tax Paid | Tax Assessment Tax Assessment Total Assessment is a certain percentage of the fair market value that is determined by local assessors to be the total taxable value of land and additions on the property. | Land | Improvement |
|---|---|---|---|---|
| 2024 | $2,430 | $196,667 | $0 | $0 |
| 2023 | $2,120 | $178,333 | $0 | $0 |
| 2022 | $1,907 | $160,000 | $50,000 | $110,000 |
| 2021 | $1,762 | $151,667 | $0 | $0 |
| 2020 | $1,729 | $143,333 | $0 | $0 |
| 2019 | $1,617 | $135,000 | $40,000 | $95,000 |
| 2018 | $1,524 | $130,000 | $0 | $0 |
| 2017 | $1,443 | $135,000 | $0 | $0 |
| 2016 | $1,646 | $120,000 | $0 | $0 |
| 2015 | $1,646 | $120,000 | $0 | $0 |
| 2014 | $1,646 | $120,000 | $0 | $0 |
Agents Affiliated with this Home
-
Steven Le

Seller's Agent in 2025
Steven Le
Samson Properties
(202) 409-3853
2 in this area
52 Total Sales
-
Dee Perry
D
Seller's Agent in 2023
Dee Perry
Noah's Frederick Management Corp.
(301) 748-4764
1 in this area
38 Total Sales
-
Robert Riley

Seller's Agent in 2020
Robert Riley
Monument Sotheby's International Realty
(443) 676-6620
2 in this area
70 Total Sales
-
Douglas Gardiner

Buyer's Agent in 2020
Douglas Gardiner
Long & Foster
(301) 404-6494
10 in this area
236 Total Sales
-
Doug Karn

Seller's Agent in 2016
Doug Karn
Berkshire Hathaway HomeServices Homesale Realty
(301) 991-2151
59 Total Sales
-
J. Scott Dimmick

Buyer's Agent in 2016
J. Scott Dimmick
Long & Foster Real Estate, Inc.
(240) 888-8890
8 Total Sales
Map
Source: Bright MLS
MLS Number: 1001192363
APN: 28-578873
- 8294 Waterside Ct
- 2250 Bear Den Rd Unit 308
- 1726 Emory St
- 1441 Wheyfield Dr
- 1705 Derrs Square E
- 1791B Wheyfield Dr
- 1806A Monocacy View Cir
- 3030 Mill Island Pkwy Unit 314
- 3030 Mill Island Pkwy Unit 214
- 1706 Algonquin Rd
- 2409 Bear Den Rd
- 2435 Mill Race Rd
- 7906 Longmeadow Dr
- 1501 S Rambling Way
- 2409 Mill Race Rd
- 1764 Algonquin Rd
- 1765 Algonquin Rd
- 1743 Wheyfield Dr
- 2500 Waterside Dr Unit 202
- 2500 Waterside Dr Unit 306
