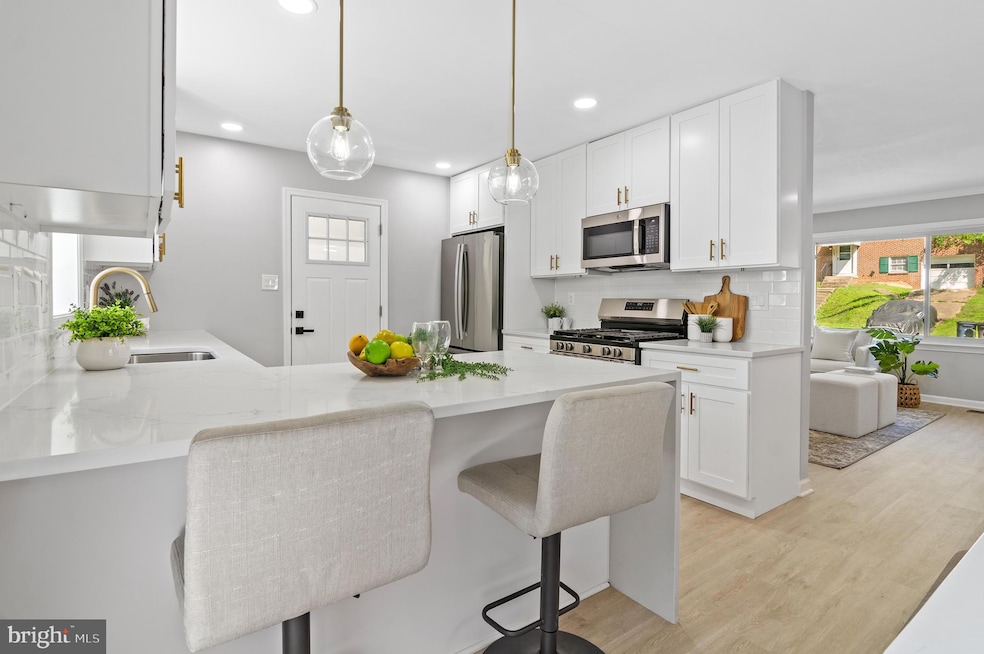
8203 Fernham Ln District Heights, MD 20747
Highlights
- Raised Ranch Architecture
- No HOA
- 90% Forced Air Heating and Cooling System
- 1 Fireplace
- 2 Attached Carport Spaces
About This Home
As of August 2025Welcome to your dream home just minutes from DC, where spacious living meets modern style and convenience. This stunning 5-bedroom, 3-bathroom rancher has been thoughtfully reimagined with high-end finishes, offering the perfect blend of elegance and functionality. From the moment you step inside, you’ll be greeted by a bright and airy living room that flows seamlessly into the designer kitchen, the true heart of the home. You'll fall in love with the waterfall-edge quartz peninsula, premium stainless steel appliances, custom cabinetry, and striking finishes that make this space ideal for both everyday living and sophisticated entertaining. Down the hall, you'll find three generous bedrooms, including a primary suite with its own private bathroom and a beautifully updated hallway bathroom with modern finishes. The fully finished lower level provides even more functional space with two additional bedrooms, a full bath, and a spacious family room—perfect for a home office, guests, or bonus entertainment zone. Outside, enjoy a large corner-lot yard with a patio that’s perfect for ideal for quiet mornings or summer evenings. A private driveway with car port provides ample parking, and the location can’t be beat with just minutes to Washington, D.C., Blue Metro Line, and main commuting routes. This is your perfect opportunity to own a move-in-ready home in a quiet, established neighborhood with plenty of space to grow. Schedule your showing today!
Home Details
Home Type
- Single Family
Est. Annual Taxes
- $4,912
Year Built
- Built in 1968
Lot Details
- 10,403 Sq Ft Lot
- Property is zoned RSF65
Home Design
- Raised Ranch Architecture
- Frame Construction
- Concrete Perimeter Foundation
Interior Spaces
- Property has 1 Level
- 1 Fireplace
- Finished Basement
- Basement Fills Entire Space Under The House
Bedrooms and Bathrooms
Parking
- 2 Parking Spaces
- 2 Attached Carport Spaces
- Driveway
Utilities
- 90% Forced Air Heating and Cooling System
- Natural Gas Water Heater
Community Details
- No Home Owners Association
- Forest View Subdivision
Listing and Financial Details
- Tax Lot 1
- Assessor Parcel Number 17060619171
Ownership History
Purchase Details
Home Financials for this Owner
Home Financials are based on the most recent Mortgage that was taken out on this home.Purchase Details
Purchase Details
Similar Homes in District Heights, MD
Home Values in the Area
Average Home Value in this Area
Purchase History
| Date | Type | Sale Price | Title Company |
|---|---|---|---|
| Trustee Deed | $290,000 | New World Title | |
| Deed | -- | -- | |
| Deed | -- | -- | |
| Deed | $112,000 | -- |
Mortgage History
| Date | Status | Loan Amount | Loan Type |
|---|---|---|---|
| Open | $321,000 | Construction | |
| Previous Owner | $306,000 | Stand Alone Refi Refinance Of Original Loan | |
| Previous Owner | $274,000 | Stand Alone Second |
Property History
| Date | Event | Price | Change | Sq Ft Price |
|---|---|---|---|---|
| 08/07/2025 08/07/25 | Sold | $466,000 | +3.6% | $411 / Sq Ft |
| 07/11/2025 07/11/25 | Pending | -- | -- | -- |
| 07/05/2025 07/05/25 | For Sale | $449,900 | -- | $397 / Sq Ft |
Tax History Compared to Growth
Tax History
| Year | Tax Paid | Tax Assessment Tax Assessment Total Assessment is a certain percentage of the fair market value that is determined by local assessors to be the total taxable value of land and additions on the property. | Land | Improvement |
|---|---|---|---|---|
| 2024 | $4,285 | $330,567 | $0 | $0 |
| 2023 | $3,356 | $301,800 | $61,200 | $240,600 |
| 2022 | $3,306 | $297,300 | $0 | $0 |
| 2021 | $7,779 | $292,800 | $0 | $0 |
| 2020 | $7,514 | $288,300 | $60,600 | $227,700 |
| 2019 | $3,762 | $262,700 | $0 | $0 |
| 2018 | $3,352 | $237,100 | $0 | $0 |
| 2017 | $3,194 | $211,500 | $0 | $0 |
| 2016 | -- | $197,567 | $0 | $0 |
| 2015 | $3,167 | $183,633 | $0 | $0 |
| 2014 | $3,167 | $169,700 | $0 | $0 |
Agents Affiliated with this Home
-
Melissa Menning
M
Seller's Agent in 2025
Melissa Menning
Alberti Realty, LLC
(660) 221-2246
1 in this area
62 Total Sales
-
Nichelle Jeter

Buyer's Agent in 2025
Nichelle Jeter
Samson Properties
(240) 270-2153
2 in this area
74 Total Sales
Map
Source: Bright MLS
MLS Number: MDPG2158626
APN: 06-0619171
- 2716 Timbercrest Dr
- 8107 Phelps Place
- 7813 Jordan Park Blvd
- 7814 Marlboro Pike
- HOMESITE 301 Presidential Pkwy
- HOMESITE V20 Presidential Pkwy
- HOMESITE 302 Presidential Pkwy
- HOMESITE V19 Presidential Pkwy
- HOMESITE 298 Presidential Pkwy
- HOMESITE V53 Aiden Way
- HOMESITE V42 Aiden Way
- 7833 Presidential Pkwy
- HOMESITE V40 Aiden Way
- Harlow II Plan at WestRidge at Westphalia
- Oakton II Plan at WestRidge at Westphalia
- Alden II Plan at WestRidge at Westphalia
- HOMESITE V71 Lelah Way
- HOMESITE V49 Aiden Way
- HOMESITE V77 Lelah Way
- HOMESITE V45 Aiden Way






