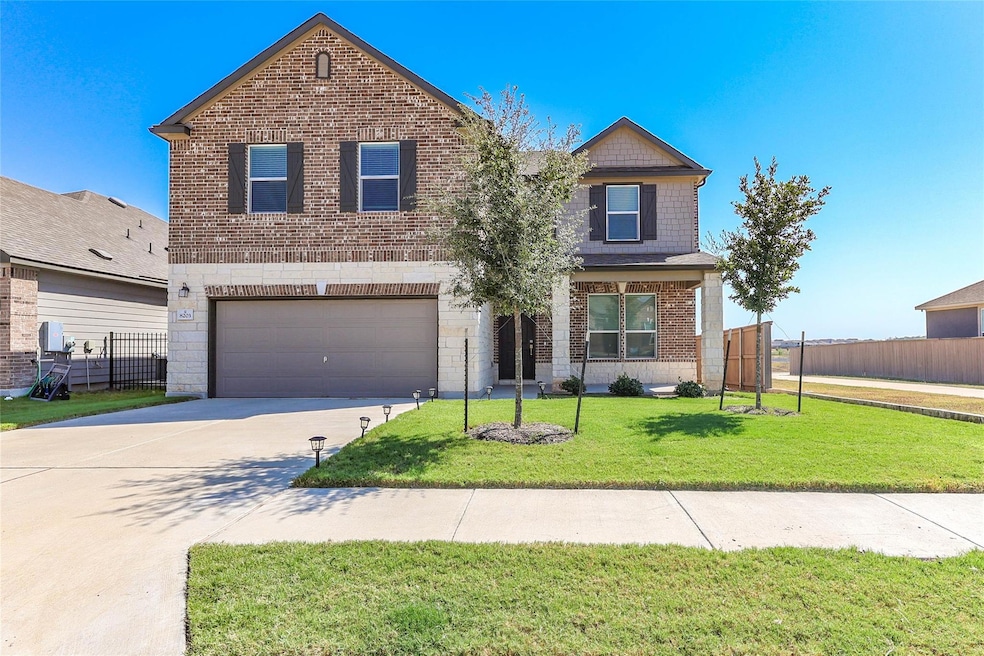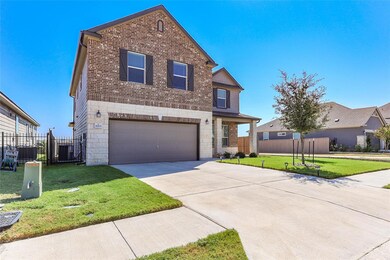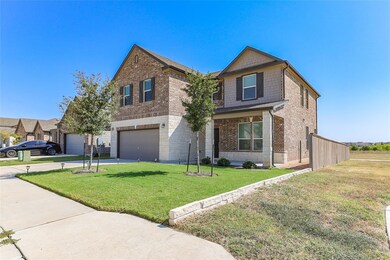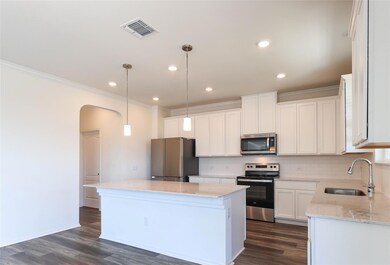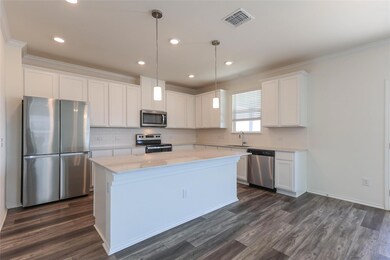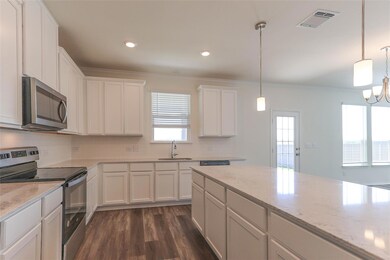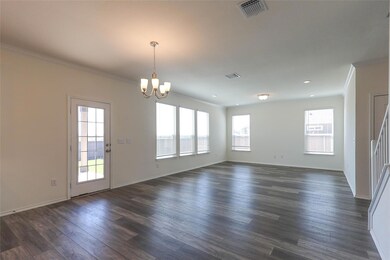8203 Knoxville Trail Austin, TX 78744
Bluff Springs NeighborhoodHighlights
- Neighborhood Views
- Soaking Tub
- Kitchen Island
- 2 Car Attached Garage
- Recessed Lighting
- Central Air
About This Home
Welcome to 8203 Knoxville Trail, a stunning 2-story home nestled in the heart of Austin, TX. This spacious abode boasts 4 bedrooms and 3.5 bathrooms, offering ample space for comfort and relaxation. The home features an open concept design, enhanced by an abundance of natural light, recessed lighting, and vinyl plank flooring. The large kitchen island, complemented by stainless steel appliances and abundant cabinetry, is a chef's dream. The home also includes a full-size washer/dryer for your convenience. The large primary bedroom, complete with a walk-in shower and garden tub, offers a private retreat. The loft adds an extra layer of versatility to the home. The property also includes a 2-car garage, central heating and cooling, and window coverings for added comfort. The covered patio overlooks a privacy-fenced backyard, perfect for outdoor enjoyment. Experience the perfect blend of comfort and style at 8203 Knoxville Trail. Call Today!
Listing Agent
Stetson Property Management Brokerage Phone: (512) 670-8269 License #0597044 Listed on: 11/24/2025
Home Details
Home Type
- Single Family
Est. Annual Taxes
- $7,742
Year Built
- Built in 2022
Lot Details
- 5,702 Sq Ft Lot
- Northwest Facing Home
- Back Yard Fenced and Front Yard
Parking
- 2 Car Attached Garage
- Front Facing Garage
- Garage Door Opener
Home Design
- Brick Exterior Construction
- Slab Foundation
- Shingle Roof
Interior Spaces
- 2,541 Sq Ft Home
- 2-Story Property
- Ceiling Fan
- Recessed Lighting
- Vinyl Flooring
- Neighborhood Views
- Fire and Smoke Detector
- Washer and Dryer
Kitchen
- Electric Oven
- Electric Cooktop
- Microwave
- Kitchen Island
Bedrooms and Bathrooms
- 4 Bedrooms | 1 Main Level Bedroom
- Soaking Tub
Schools
- Newton Collins Elementary School
- Ojeda Middle School
- Del Valle High School
Utilities
- Central Air
Listing and Financial Details
- Security Deposit $2,650
- Tenant pays for all utilities
- 12 Month Lease Term
- $75 Application Fee
- Assessor Parcel Number 03360801060000
- Tax Block Q
Community Details
Overview
- Property has a Home Owners Association
- Colton Bluff Subdivision
- Property managed by Stetson Property Management
Pet Policy
- Limit on the number of pets
- Pet Deposit $500
- Dogs and Cats Allowed
- Breed Restrictions
- Large pets allowed
Map
Source: Unlock MLS (Austin Board of REALTORS®)
MLS Number: 9880531
APN: 937796
- 8303 Knoxville Trail
- 7602 Bardstown Way
- 7308 Stitzel Weller Dr
- 7206 Woodford Way
- 7307 Stitzel Weller Dr
- 8104 Tranquil Glade Trail
- 8000 Tranquil Glade Trail
- 7102 Woodford Way
- 7118 Stitzel Weller Dr
- 7116 Stitzel Weller Dr
- 7107 Woodford Way
- 7114 Stitzel Weller Dr
- 2463E Plan at Easton Park - 40'
- 2407E Plan at Easton Park - 40'
- 2362E Plan at Easton Park - 40'
- 2412E Plan at Easton Park - 40'
- 1844E Plan at Easton Park - 40'
- 2408E Plan at Easton Park - 40'
- 1874E Plan at Easton Park - 40'
- 1778E Plan at Easton Park - 40'
- 7602 Bardstown Way
- 7400 Lowery Crossing
- 7806 Song Sparrow Dr Unit 4
- 7905 Yokohama Terrace
- 7607 Eckington St Unit 235
- 7900 Mckinney Falls Pkwy
- 7905 Catbird Ln
- 7700 Dylan Dr Unit 26
- 8313 Silhouette St
- 7502 Chesapeake Rail Ln Unit 154
- 8812 Bestride Bend
- 7904 Hillock Terrace
- 7507 Grand Linden Way
- 7113 Terrazzo Cottage Ln Unit 28
- 7103 Terrazzo Cottage Ln Unit 33
- 7318 Harmony Shoals Bend Unit 182
- 7401 Grand Linden Way Unit 78
- 8301 Orizzonte St
- 8417 Yokohama Terrace
- 7100 Pappy van Winkle St
