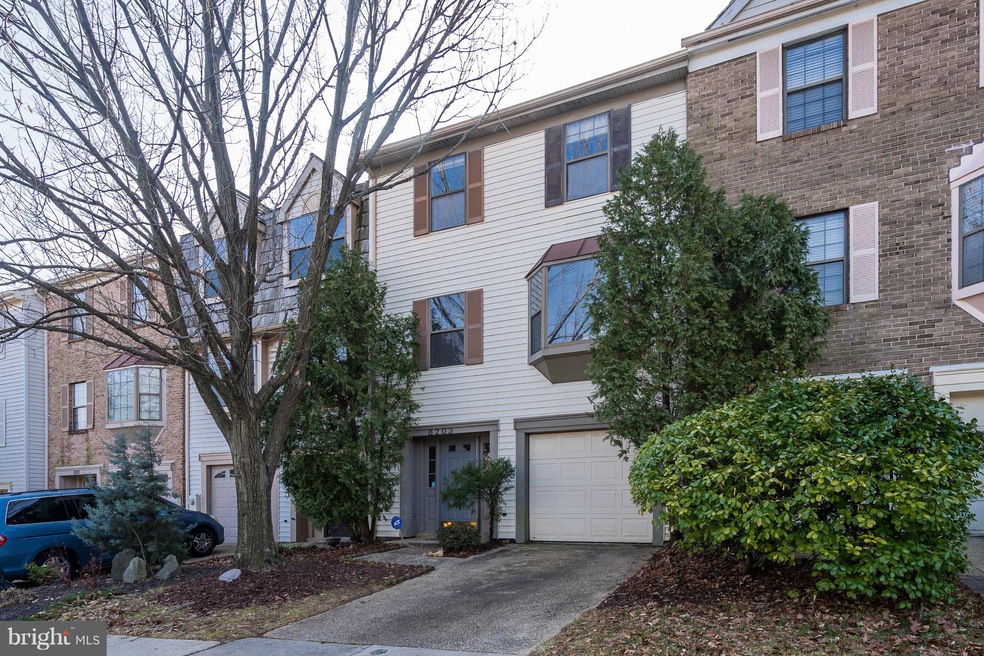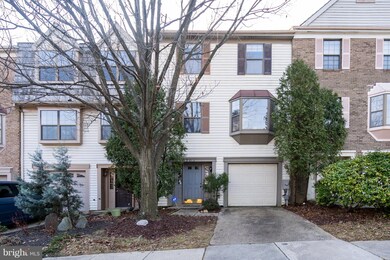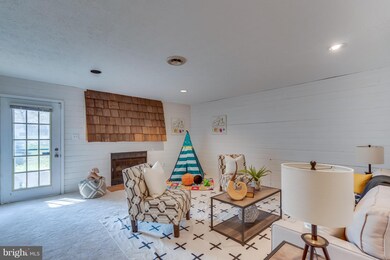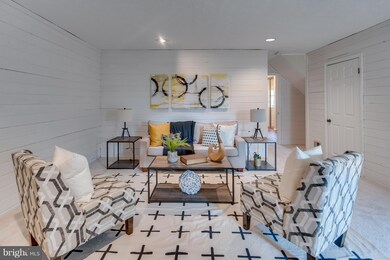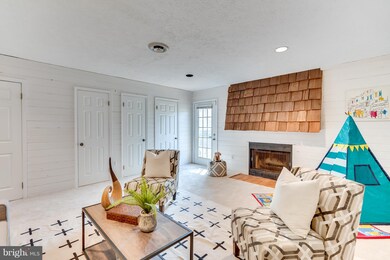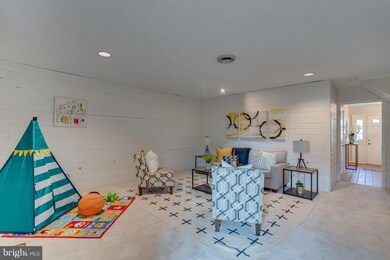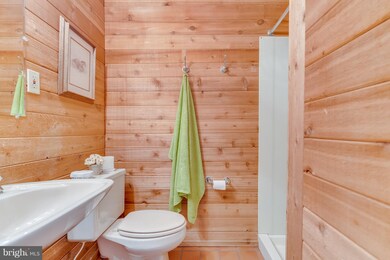
8203 Northview Ct Laurel, MD 20707
Highlights
- Open Floorplan
- Wood Flooring
- Breakfast Area or Nook
- Colonial Architecture
- 1 Fireplace
- Stainless Steel Appliances
About This Home
As of March 2023This lovely townhouse has all the space you need to start the next chapter of your life: 3 levels, 3 bedrooms, 3.5 baths over 2300 sq.ft. with 1-car garage parking. Walk into the foyer via the garage or front door and head upstairs to your main living area or continue into the spacious family room. The family room is a true flex space; make it fit whatever you need - family room, playroom, office, or put on a door to make this a fourth bedroom or in-law suite. There is a full bathroom right off this room. This great space also features a working fireplace and walks out to a patio in the rear. The patio is ready for you to enjoy your morning coffee, looking out onto a grassed HOA common area, to start your day watching a peaceful vista. Up one level is the main living area - large living room, dining room, eat-in kitchen, and half-bath. And the kitchen walks out to a deck for your bbq parties. Yes, that is two living areas, two eating areas, and two outdoor/entertaining spaces.On the top level, you will find 3 large bedrooms. The master bedroom is large enough for a king-sized bed, dressing area, and sitting area, and features vaulted ceilings.Walk to restaurants, shopping, movie theatre, Harris Teeter, and more at Laurel Shopping Center, Laurel Lakes Centre, and Laurel High School. Close to the Laurel Racetrack. Commuting is easy via Route 1 and 198 to the major commuting roads (95) and via the MARC train.Improvements:- New stainless steel kitchen appliances 2018- New roof and skylight 2018- New first-level carpet 2018- New dryer 2018- New garden window in the kitchen 2018- Freshly painted 2018
Last Agent to Sell the Property
TTR Sotheby's International Realty License #225263271 Listed on: 12/14/2018

Townhouse Details
Home Type
- Townhome
Est. Annual Taxes
- $4,574
Year Built
- Built in 1986
Lot Details
- 1,760 Sq Ft Lot
- Property is in very good condition
HOA Fees
- $50 Monthly HOA Fees
Parking
- 1 Car Attached Garage
- Basement Garage
- Driveway
Home Design
- Colonial Architecture
Interior Spaces
- 2,322 Sq Ft Home
- Property has 3 Levels
- Open Floorplan
- Ceiling Fan
- 1 Fireplace
- Family Room
- Combination Dining and Living Room
Kitchen
- Breakfast Area or Nook
- Eat-In Kitchen
- Electric Oven or Range
- <<builtInMicrowave>>
- Dishwasher
- Stainless Steel Appliances
Flooring
- Wood
- Carpet
Bedrooms and Bathrooms
- 3 Bedrooms
- En-Suite Primary Bedroom
- En-Suite Bathroom
Laundry
- Dryer
- Washer
Schools
- Vansville Elementary School
- Martin Luther King Jr. Middle School
- Laurel High School
Utilities
- Heat Pump System
Community Details
- North Lake HOA
- Laurel Lakes Plat 3 Subdivision
- Property Manager
Listing and Financial Details
- Tax Lot 110
- Assessor Parcel Number 17101036870
Ownership History
Purchase Details
Home Financials for this Owner
Home Financials are based on the most recent Mortgage that was taken out on this home.Purchase Details
Home Financials for this Owner
Home Financials are based on the most recent Mortgage that was taken out on this home.Purchase Details
Purchase Details
Purchase Details
Similar Homes in Laurel, MD
Home Values in the Area
Average Home Value in this Area
Purchase History
| Date | Type | Sale Price | Title Company |
|---|---|---|---|
| Deed | $432,000 | Old Republic National Title | |
| Deed | $324,000 | Pruitt Title Llc | |
| Interfamily Deed Transfer | -- | None Available | |
| Deed | $180,000 | -- | |
| Deed | $127,000 | -- |
Mortgage History
| Date | Status | Loan Amount | Loan Type |
|---|---|---|---|
| Open | $419,040 | New Conventional | |
| Previous Owner | $319,000 | New Conventional | |
| Previous Owner | $9,428 | Future Advance Clause Open End Mortgage | |
| Previous Owner | $314,280 | New Conventional | |
| Previous Owner | $125,000 | Stand Alone Second |
Property History
| Date | Event | Price | Change | Sq Ft Price |
|---|---|---|---|---|
| 03/27/2023 03/27/23 | Sold | $432,000 | +2.9% | $165 / Sq Ft |
| 02/27/2023 02/27/23 | Pending | -- | -- | -- |
| 02/23/2023 02/23/23 | For Sale | $420,000 | +29.6% | $160 / Sq Ft |
| 03/06/2019 03/06/19 | Sold | $324,000 | 0.0% | $140 / Sq Ft |
| 01/30/2019 01/30/19 | Pending | -- | -- | -- |
| 01/23/2019 01/23/19 | Price Changed | $324,000 | -1.2% | $140 / Sq Ft |
| 01/02/2019 01/02/19 | For Sale | $328,000 | 0.0% | $141 / Sq Ft |
| 12/19/2018 12/19/18 | Pending | -- | -- | -- |
| 12/14/2018 12/14/18 | For Sale | $328,000 | -- | $141 / Sq Ft |
Tax History Compared to Growth
Tax History
| Year | Tax Paid | Tax Assessment Tax Assessment Total Assessment is a certain percentage of the fair market value that is determined by local assessors to be the total taxable value of land and additions on the property. | Land | Improvement |
|---|---|---|---|---|
| 2024 | $7,113 | $402,433 | $0 | $0 |
| 2023 | $6,624 | $359,467 | $0 | $0 |
| 2022 | $5,787 | $316,500 | $75,000 | $241,500 |
| 2021 | $5,435 | $299,000 | $0 | $0 |
| 2020 | $10,235 | $281,500 | $0 | $0 |
| 2019 | $5,172 | $264,000 | $100,000 | $164,000 |
| 2018 | $4,196 | $256,900 | $0 | $0 |
| 2017 | $4,083 | $249,800 | $0 | $0 |
| 2016 | -- | $242,700 | $0 | $0 |
| 2015 | $3,439 | $233,033 | $0 | $0 |
| 2014 | $3,439 | $223,367 | $0 | $0 |
Agents Affiliated with this Home
-
Ann McClure

Seller's Agent in 2023
Ann McClure
McEnearney Associates
(301) 367-5098
1 in this area
188 Total Sales
-
Fred Mohseni

Buyer's Agent in 2023
Fred Mohseni
Samson Properties
(202) 704-5931
1 in this area
170 Total Sales
-
Hannah Clancy-Thompson

Seller's Agent in 2019
Hannah Clancy-Thompson
TTR Sotheby's International Realty
(301) 377-9757
42 Total Sales
Map
Source: Bright MLS
MLS Number: MDPG311480
APN: 10-1036870
- 14809 Ashford Ct
- 14523 Cambridge Cir
- 14521 Cambridge Cir
- 7914 Chapel Cove Dr
- 7808 Spinnaker Rd Unit 12
- 14239 Jib St Unit 21
- 14306 Bowsprit Ln Unit 22
- 14226 Yardarm Way Unit 109
- 7902 Bayshore Dr Unit 32
- 14112 Bowsprit Ln Unit 901
- 14122 Bowsprit Ln Unit 812
- 14040 Vista Dr
- 0 Route 1
- 1018 5th St
- 7704 Stratfield Ln
- 14109 William St
- 14105 William St Unit 15-A
- 14020 Justin Way Unit 24-C
- 14012C Justin Way Unit 26-C
- 14011A Justin Way
