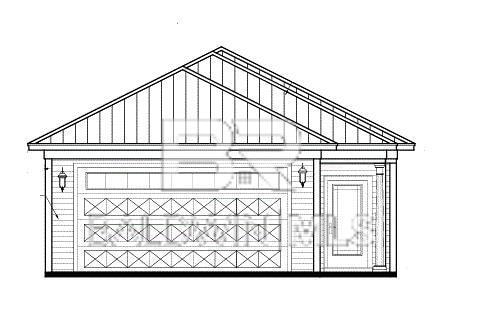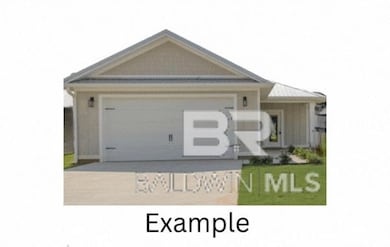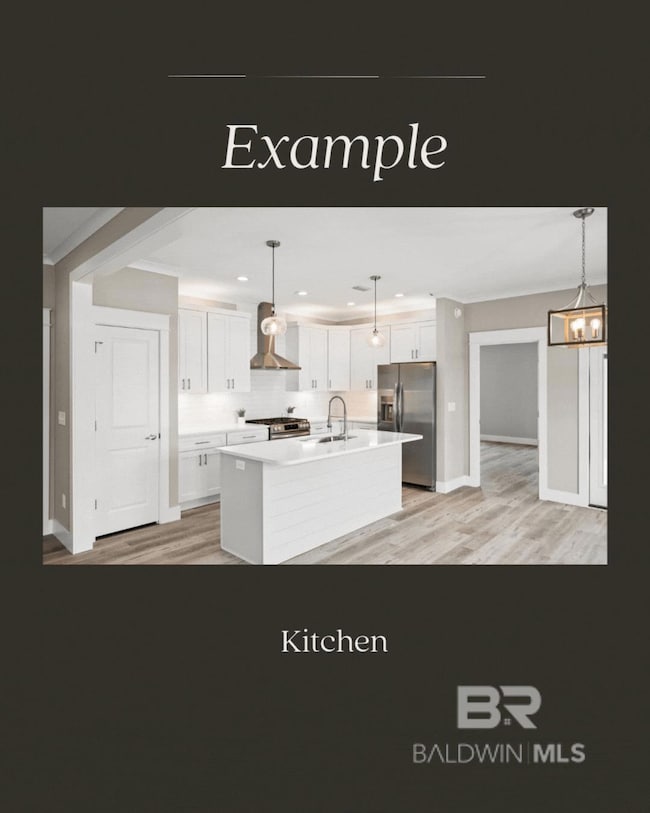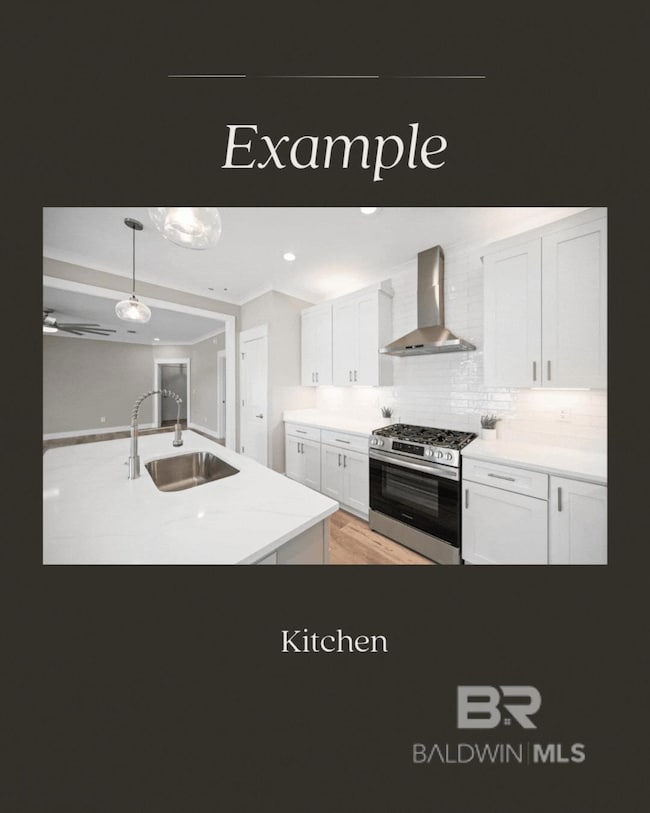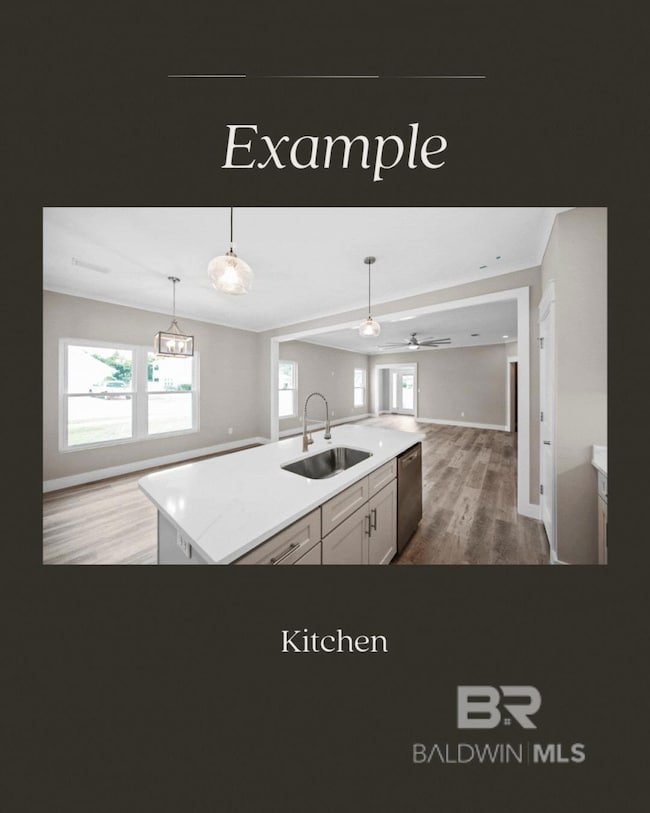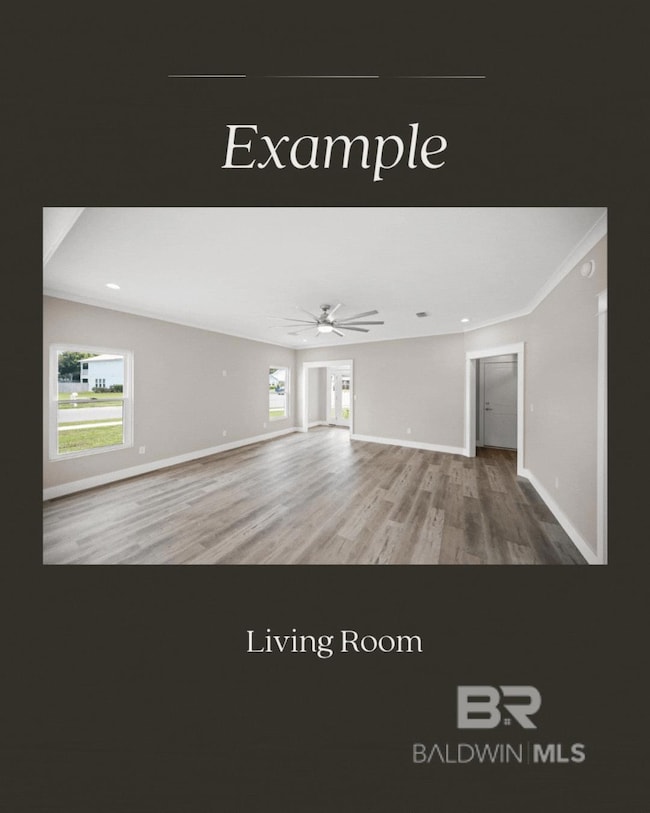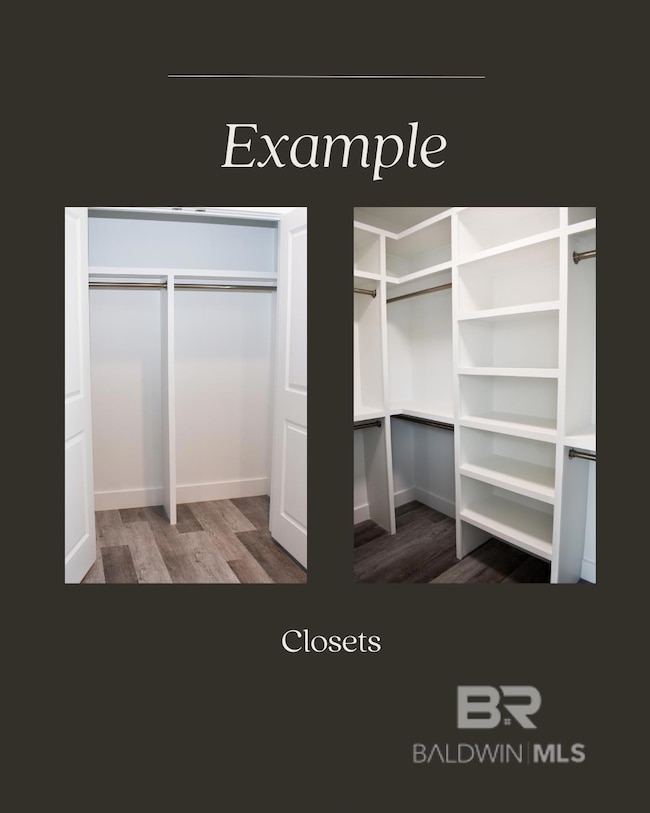Estimated payment $1,751/month
Highlights
- New Construction
- Covered Patio or Porch
- Views
- Craftsman Architecture
- Crown Molding
- Landscaped
About This Home
Quality New Construction by local builder. This home stands above the rest with its 9ft ceilings, crown molding, custom wood shelving, metal roof, quartz countertops, soft closed cabinets, and luxury wood vinyl flooring throughout.The gourmet kitchen includes gas range, hooded vent, pendant lighting over the kitchen island, tile backsplash, and under mounted cabinet lighting, garbage disposal button, nice size pantry, and refrigerator. The spacious primary bedroom and bathroom include a walk-in custom closet, dual sinks, oversized walk-in tiled shower to the ceiling. Enjoy your morning coffee on the 12 X 10 patio which overlooks mature Magnolia trees and walking path. Exterior includes front of the house gutters, up graded landscaping package, and irrigation system. Enjoy discount on your homeowner’s insurance due to being built to the gold fortified standard with certification and 140 hour impact windows. A must see location,15-minute drive to the Gulf of Mexico’s white beaches, minutes to the beach express, and multiple shopping centers. Estimated Completion Date: December 2025-January 2026. *** Subdivision Allows Short Term Rentals. *** Buyer to verify all information during due diligence. *** MEGA OPEN HOUSE DEC. 9th 11AM -2PM ***
Listing Agent
Keller Williams AGC Realty - Orange Beach Brokerage Phone: 423-330-8853 Listed on: 11/21/2025

Home Details
Home Type
- Single Family
Est. Annual Taxes
- $330
Year Built
- Built in 2025 | New Construction
Lot Details
- 3,816 Sq Ft Lot
- Landscaped
- Sprinkler System
HOA Fees
- $38 Monthly HOA Fees
Parking
- Garage
Home Design
- Craftsman Architecture
- Slab Foundation
- Wood Frame Construction
- Metal Roof
- Hardboard
Interior Spaces
- 1,331 Sq Ft Home
- 1-Story Property
- Crown Molding
- Ceiling Fan
- Pendant Lighting
- Property Views
Kitchen
- Gas Range
- Dishwasher
- Disposal
Bedrooms and Bathrooms
- 3 Bedrooms
- 2 Full Bathrooms
Home Security
- Carbon Monoxide Detectors
- Fire and Smoke Detector
- Termite Clearance
Outdoor Features
- Covered Patio or Porch
Schools
- Foley Elementary School
- Foley Middle School
- Foley High School
Utilities
- Central Air
- Heat Pump System
Community Details
- Association fees include common area insurance, ground maintenance
Listing and Financial Details
- Home warranty included in the sale of the property
- Assessor Parcel Number 6105212001001.067
Map
Home Values in the Area
Average Home Value in this Area
Tax History
| Year | Tax Paid | Tax Assessment Tax Assessment Total Assessment is a certain percentage of the fair market value that is determined by local assessors to be the total taxable value of land and additions on the property. | Land | Improvement |
|---|---|---|---|---|
| 2024 | $330 | $10,000 | $10,000 | $0 |
| 2023 | $234 | $7,100 | $7,100 | $0 |
| 2022 | $158 | $4,780 | $0 | $0 |
| 2021 | $125 | $3,780 | $0 | $0 |
| 2020 | $119 | $3,600 | $0 | $0 |
| 2019 | $119 | $3,600 | $0 | $0 |
| 2018 | $106 | $3,200 | $0 | $0 |
| 2017 | $108 | $3,260 | $0 | $0 |
| 2016 | $108 | $3,260 | $0 | $0 |
| 2015 | $91 | $2,760 | $0 | $0 |
| 2014 | $50 | $1,500 | $0 | $0 |
| 2013 | -- | $1,500 | $0 | $0 |
Property History
| Date | Event | Price | List to Sale | Price per Sq Ft |
|---|---|---|---|---|
| 11/21/2025 11/21/25 | For Sale | $319,000 | -- | $240 / Sq Ft |
Purchase History
| Date | Type | Sale Price | Title Company |
|---|---|---|---|
| Warranty Deed | $50,000 | None Listed On Document | |
| Deed | $15,500 | None Available |
Source: Baldwin REALTORS®
MLS Number: 388358
APN: 61-05-21-2-001-001.067
- 8212 Carmel Cir
- 8001 Carmel Cir
- 8233 Carmel Cir
- 8157 Carmel Cir
- 8116 Carmel Cir
- 8086 State Highway 59
- 7636 Audubon Dr
- 7544 Audubon Dr
- 7852 Audubon Dr
- 104 Holmes Ave Unit 104
- 102 Holmes Ave
- 2104 Holmes Ave
- 19575 Keller Rd
- 7416 Coppin Dr
- 184 Preston Way
- 20971 Brinks Willis Rd Unit Lot 1
- 103 Preston Way
- 134 Preston Way
- 102 Preston Way
- 130 Preston Way
- 8092 Carmel Cir
- 109 Cody Ln Unit 109
- 105 Cody Ln Unit 105
- 20215 Edison Ave
- 7877 Audubon Dr
- 7544 Audubon Dr
- 7943 Audubon Dr
- 270 Preston Way
- 205 Burnston Way
- 7452 Coppin Dr
- 384 Parkerman Ave
- 232 Fulham Ln
- 19293 Maple Crest Loop
- 4299 Montague Dr
- 21150 Coastal Gateway Blvd
- 3855 Stardust Dr
- 21450 County Road 12 S
- 1305 Dominoe Trail
- 8984 Impala Dr
- 324 Wickman Ave
