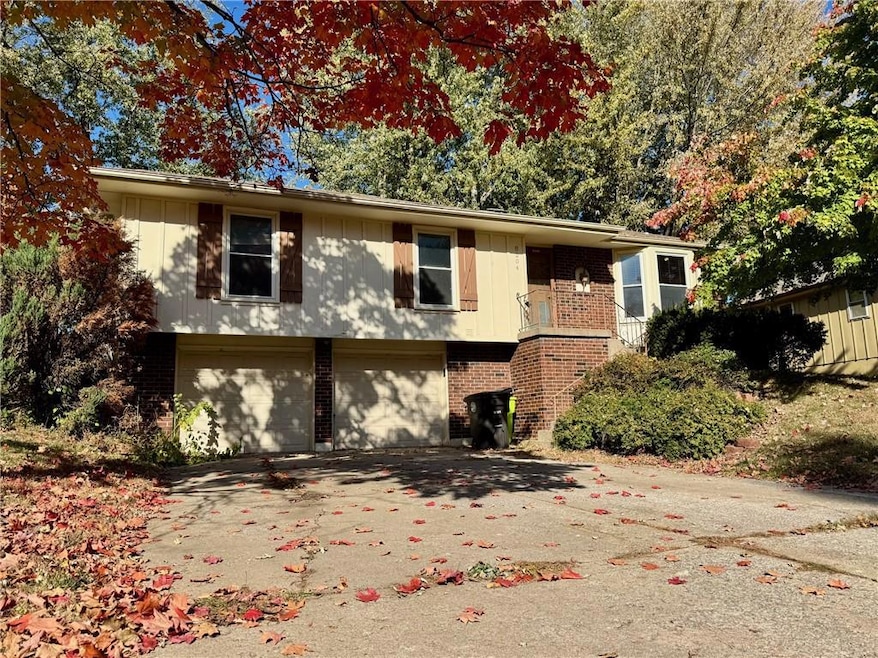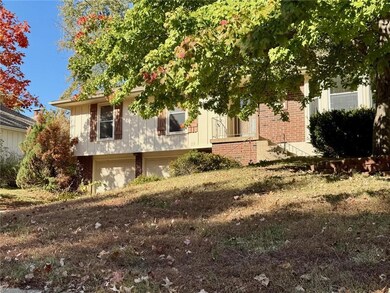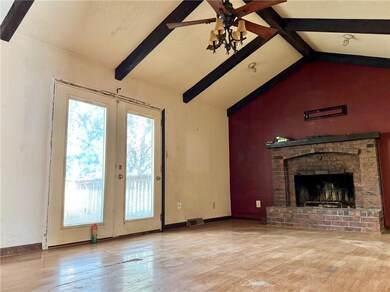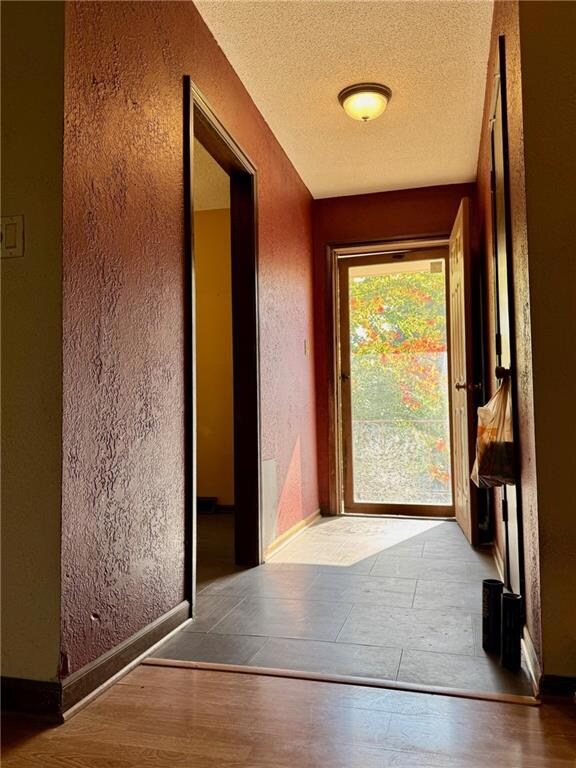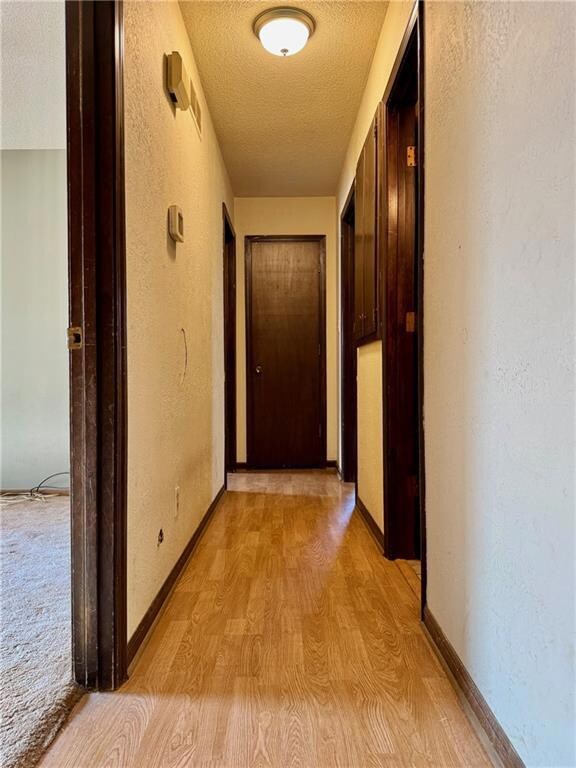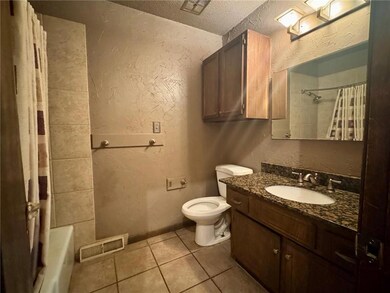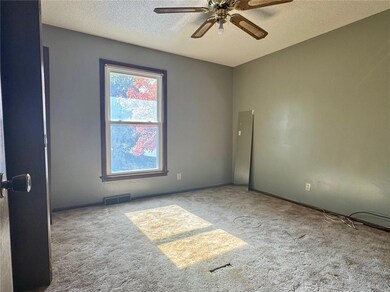
8204 E 166th St Belton, MO 64012
Highlights
- Living Room with Fireplace
- Vaulted Ceiling
- No HOA
- Recreation Room
- Raised Ranch Architecture
- Den
About This Home
As of April 2025Fantastic value add opportunity in Belton. This 3 bed, 2 bath home in desirable neighborhood features a living room with vaulted and beamed ceiling with brick fireplace, good sized eat in kitchen, huge fenced in backyard, extra family room in basement and a big two car garage. Home has been a rental and needs a little love from a buyer looking to buy a home with tons of potential. At this low price the home is being sold as is.
Last Agent to Sell the Property
Metro Realty Brokerage Phone: 816-308-8070 License #2017010953 Listed on: 11/01/2024
Home Details
Home Type
- Single Family
Est. Annual Taxes
- $2,067
Year Built
- Built in 1974
Lot Details
- 9,932 Sq Ft Lot
- Lot Dimensions are 73x136
- Wood Fence
Parking
- 2 Car Attached Garage
Home Design
- Raised Ranch Architecture
- Traditional Architecture
- Composition Roof
- Board and Batten Siding
- Masonry
Interior Spaces
- Vaulted Ceiling
- Ceiling Fan
- Fireplace With Gas Starter
- Living Room with Fireplace
- 2 Fireplaces
- Den
- Recreation Room
- Eat-In Kitchen
Flooring
- Carpet
- Ceramic Tile
- Vinyl
Bedrooms and Bathrooms
- 3 Bedrooms
- 2 Full Bathrooms
- Shower Only
Finished Basement
- Fireplace in Basement
- Laundry in Basement
Schools
- Scott Elementary School
- Belton High School
Additional Features
- City Lot
- Forced Air Heating and Cooling System
Community Details
- No Home Owners Association
- Bel Ray Estates Subdivision
Listing and Financial Details
- Exclusions: all
- Assessor Parcel Number 2366400
- $0 special tax assessment
Ownership History
Purchase Details
Home Financials for this Owner
Home Financials are based on the most recent Mortgage that was taken out on this home.Purchase Details
Home Financials for this Owner
Home Financials are based on the most recent Mortgage that was taken out on this home.Similar Homes in Belton, MO
Home Values in the Area
Average Home Value in this Area
Purchase History
| Date | Type | Sale Price | Title Company |
|---|---|---|---|
| Warranty Deed | -- | Platinum Title | |
| Warranty Deed | -- | Continental Title | |
| Warranty Deed | -- | Continental Title |
Mortgage History
| Date | Status | Loan Amount | Loan Type |
|---|---|---|---|
| Open | $290,903 | New Conventional | |
| Previous Owner | $110,445 | VA | |
| Previous Owner | $37,500 | Stand Alone Second |
Property History
| Date | Event | Price | Change | Sq Ft Price |
|---|---|---|---|---|
| 04/14/2025 04/14/25 | Sold | -- | -- | -- |
| 03/07/2025 03/07/25 | Pending | -- | -- | -- |
| 02/20/2025 02/20/25 | For Sale | $299,900 | 0.0% | $171 / Sq Ft |
| 02/03/2025 02/03/25 | Pending | -- | -- | -- |
| 01/31/2025 01/31/25 | For Sale | $299,900 | +50.7% | $171 / Sq Ft |
| 11/13/2024 11/13/24 | Sold | -- | -- | -- |
| 11/02/2024 11/02/24 | Pending | -- | -- | -- |
| 11/01/2024 11/01/24 | For Sale | $199,000 | -- | $113 / Sq Ft |
Tax History Compared to Growth
Tax History
| Year | Tax Paid | Tax Assessment Tax Assessment Total Assessment is a certain percentage of the fair market value that is determined by local assessors to be the total taxable value of land and additions on the property. | Land | Improvement |
|---|---|---|---|---|
| 2024 | $2,067 | $25,040 | $3,360 | $21,680 |
| 2023 | $2,067 | $25,040 | $3,360 | $21,680 |
| 2022 | $1,854 | $22,270 | $3,360 | $18,910 |
| 2021 | $1,854 | $22,270 | $3,360 | $18,910 |
| 2020 | $1,795 | $21,530 | $3,360 | $18,170 |
| 2019 | $1,766 | $21,530 | $3,360 | $18,170 |
| 2018 | $1,530 | $18,820 | $2,890 | $15,930 |
| 2017 | $1,385 | $18,820 | $2,890 | $15,930 |
| 2016 | $1,385 | $16,930 | $2,890 | $14,040 |
| 2015 | $1,385 | $16,930 | $2,890 | $14,040 |
| 2014 | $1,389 | $16,930 | $2,890 | $14,040 |
| 2013 | -- | $16,930 | $2,890 | $14,040 |
Agents Affiliated with this Home
-
Dan O'Dell

Seller's Agent in 2025
Dan O'Dell
Real Broker, LLC
(913) 599-6363
7 in this area
549 Total Sales
-
Ross Payne
R
Seller Co-Listing Agent in 2025
Ross Payne
Real Broker, LLC
(913) 515-3779
6 in this area
96 Total Sales
-
Kirsten McGannon

Buyer's Agent in 2025
Kirsten McGannon
Compass Realty Group
(816) 213-1075
1 in this area
56 Total Sales
-
Heather Brecht

Seller's Agent in 2024
Heather Brecht
Metro Realty
(816) 308-8070
2 in this area
54 Total Sales
Map
Source: Heartland MLS
MLS Number: 2517453
APN: 2366400
- TBD Bel-Ray Dr
- 800 Bentley Dr
- 7907 Bel Ray Dr
- 8001 E 163rd Ct
- 16314 Rebecca Ln
- 7902 E 170th St
- 16914 Meadow Creek Cir
- 16110 Harris Ave
- 1704 W Long Blvd
- 16110 Hight Ave
- 501 N Stone Blvd
- 16111 Richmond Ave
- 16105 Richmond Ave
- 7104 E 163rd Terrace
- 16105 Oakland Ave
- 7900 E 159th St
- 1300 Larkspur Ct
- 1304 Larkspur Ct
- 1305 Larkspur Ct
- 1309 Larkspur Ct
