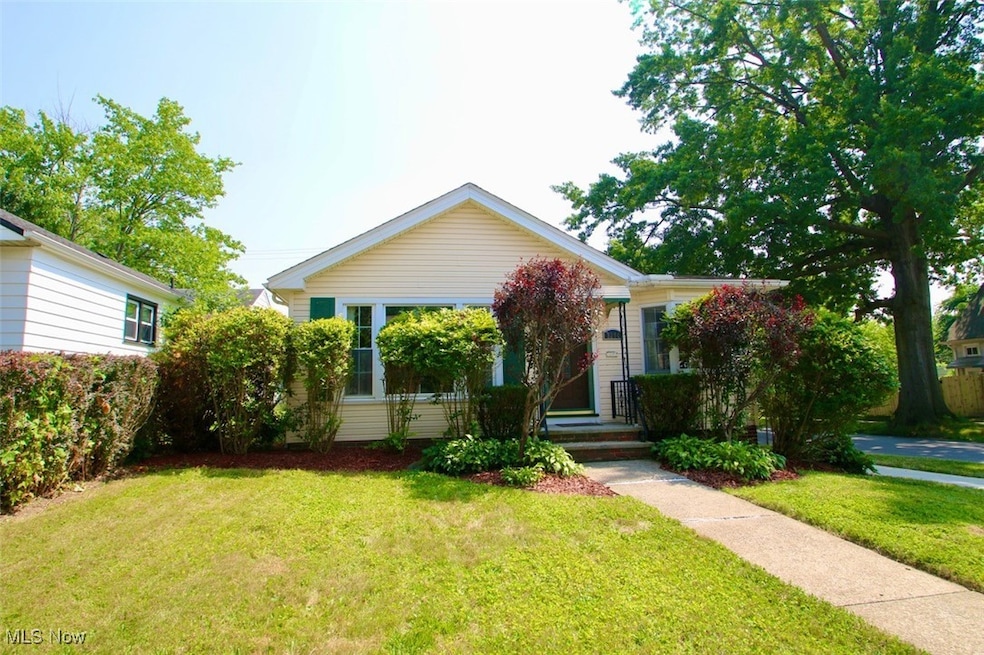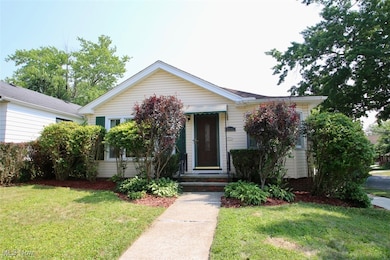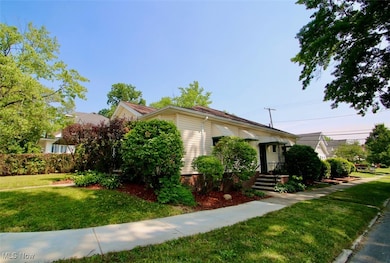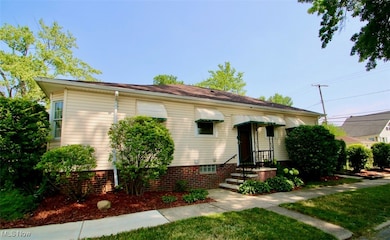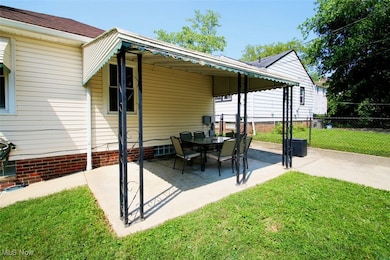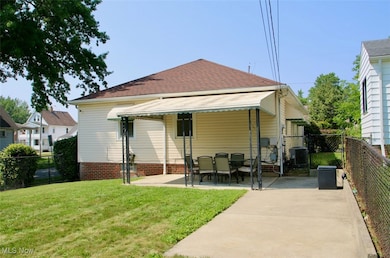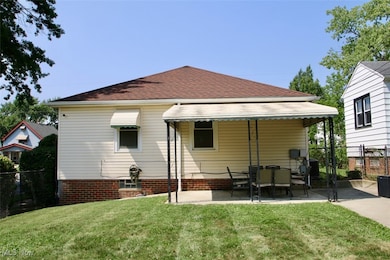
8204 Grand Division Ave Cleveland, OH 44125
Estimated payment $1,007/month
Highlights
- Very Popular Property
- No HOA
- 2 Car Detached Garage
- Corner Lot
- Neighborhood Views
- Patio
About This Home
Move right into this charming 3-bedroom ranch with an open floor plan, hardwood floors, and neutral decor throughout. The huge finished basement offers space for a family room, office, or extra bedroom. Relax on the patio overlooking your fully fenced yard – perfect for pets and gatherings. Stay cool with central air in the summer. Convenient location just minutes to downtown, shopping, dining, and highways. Come see this beautiful home today before it’s gone!
Listing Agent
Century 21 Homestar Brokerage Email: dan@realclevelandhomes.com, 216-533-3072 License #2001013487 Listed on: 07/16/2025

Home Details
Home Type
- Single Family
Year Built
- Built in 1955
Lot Details
- 5,201 Sq Ft Lot
- North Facing Home
- Corner Lot
Parking
- 2 Car Detached Garage
Home Design
- Fiberglass Roof
- Asphalt Roof
- Vinyl Siding
Interior Spaces
- 1-Story Property
- Neighborhood Views
- Finished Basement
Bedrooms and Bathrooms
- 3 Main Level Bedrooms
- 1 Full Bathroom
Outdoor Features
- Patio
Utilities
- Forced Air Heating and Cooling System
- Heating System Uses Gas
Community Details
- No Home Owners Association
Listing and Financial Details
- Assessor Parcel Number 541-08-001
Map
Home Values in the Area
Average Home Value in this Area
Tax History
| Year | Tax Paid | Tax Assessment Tax Assessment Total Assessment is a certain percentage of the fair market value that is determined by local assessors to be the total taxable value of land and additions on the property. | Land | Improvement |
|---|---|---|---|---|
| 2024 | $3,596 | $35,000 | $8,015 | $26,985 |
| 2023 | $2,813 | $25,240 | $5,460 | $19,780 |
| 2022 | $2,775 | $25,240 | $5,460 | $19,780 |
| 2021 | $2,931 | $25,240 | $5,460 | $19,780 |
| 2020 | $2,521 | $20,200 | $4,380 | $15,820 |
| 2019 | $2,499 | $57,700 | $12,500 | $45,200 |
| 2018 | $2,486 | $20,200 | $4,380 | $15,820 |
| 2017 | $2,550 | $18,840 | $3,470 | $15,370 |
| 2016 | $2,525 | $18,840 | $3,470 | $15,370 |
| 2015 | $5,579 | $18,840 | $3,470 | $15,370 |
| 2014 | $10,415 | $22,970 | $4,240 | $18,730 |
Property History
| Date | Event | Price | Change | Sq Ft Price |
|---|---|---|---|---|
| 07/16/2025 07/16/25 | For Sale | $127,500 | +119.8% | $56 / Sq Ft |
| 06/23/2017 06/23/17 | Sold | $58,000 | -1.5% | $51 / Sq Ft |
| 05/09/2017 05/09/17 | Pending | -- | -- | -- |
| 04/30/2017 04/30/17 | For Sale | $58,900 | 0.0% | $51 / Sq Ft |
| 03/28/2017 03/28/17 | Pending | -- | -- | -- |
| 03/27/2017 03/27/17 | For Sale | $58,900 | -- | $51 / Sq Ft |
Purchase History
| Date | Type | Sale Price | Title Company |
|---|---|---|---|
| Warranty Deed | $68,000 | Suntrust Title Agency | |
| Sheriffs Deed | $22,458 | None Available | |
| Warranty Deed | $105,000 | Five Star | |
| Deed | -- | -- | |
| Deed | -- | -- |
Mortgage History
| Date | Status | Loan Amount | Loan Type |
|---|---|---|---|
| Open | $73,260 | FHA | |
| Closed | $59,015 | New Conventional | |
| Previous Owner | $99,750 | Purchase Money Mortgage | |
| Previous Owner | $50,000 | Credit Line Revolving |
Similar Homes in the area
Source: MLS Now
MLS Number: 5140348
APN: 541-08-001
- 4632 E 85th St
- 4667 Rockwood Rd
- 8204 Vineyard Ave
- 8517 Bancroft Ave
- 7818 Vineyard Ave
- 8014 Jeffries Ave
- 8304 Garfield Blvd
- 8606 Vineyard Ave
- 7903 Jeffries Ave
- 4673 E 88th St
- 4748 E 88th St
- 7511 Jeffries Ave
- 7706 Connecticut Ave
- 8208 Vista Ave
- 8010 Maryland Ave
- 7713 Connecticut Ave
- 8713 Jeffries Ave
- 8706 Macomb Ave
- 8414 Maryland Ave
- 8503 Connecticut Ave
- 8409 Rosewood Ave
- 4666 E 86th St Unit UP
- 9005 Jeffries Ave Unit LOWER
- 9324 Grand Division Ave
- 9405 Bancroft Ave Unit up
- 9318 Garfield Blvd Unit DN
- 9318 Garfield Blvd Unit UP
- 9615 Cardwell Ave Unit UP Unit
- 9901 Greenview Ave
- 4305 E 71st St Unit Downstairs
- 10118 Russell Ave
- 5150-5200 E 88th St
- 7613 Ottawa Rd
- 4081 E 104th St Unit 2
- 4079 E 104th St Unit 1
- 4068 E 108th St Unit Upstairs
- 6714 Worley Ave Unit Upper Back
- 12000 Marguerite Ave
- 5145 E 114th St
- 4256 E 119th St Unit 2
