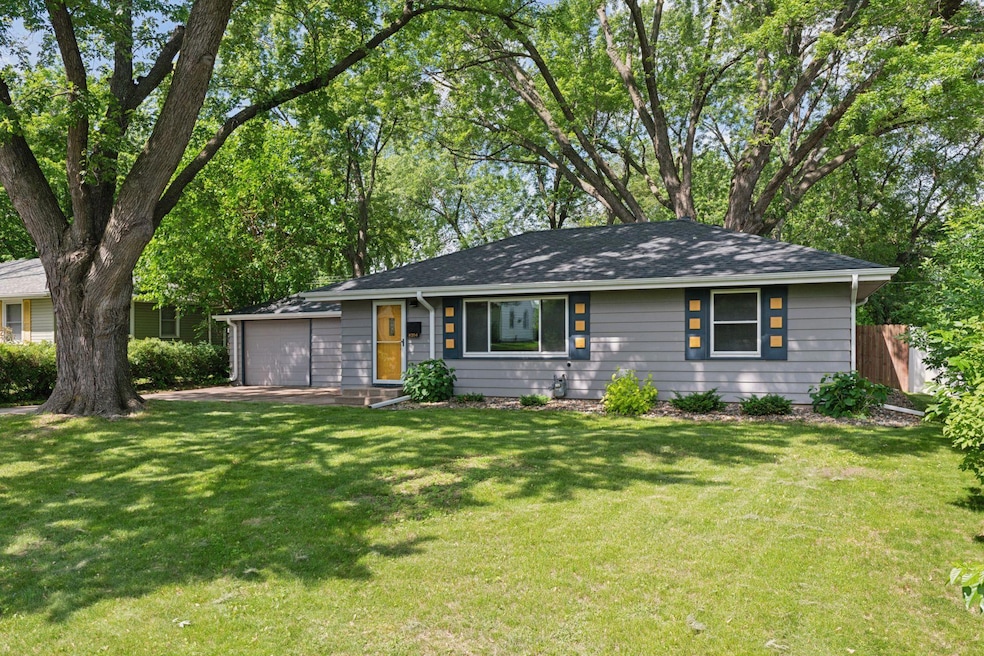
8204 Harriet Ave S Bloomington, MN 55420
East Bloomington NeighborhoodHighlights
- No HOA
- The kitchen features windows
- 1-Story Property
- Stainless Steel Appliances
- Patio
- Forced Air Heating and Cooling System
About This Home
As of July 2025Welcome to 8204 Harriet Ave S – A truly move in ready home in the heart of Bloomington Minnesota! This well-maintained property offers 3 bedrooms on the main level and is loaded with updates, making it move-in ready. New roof (2024), main sewer line repaired (2018) updated windows, furnace, and A/C (2019) — plus fresh interior paint throughout.
The layout is comfortable and functional, with spacious living areas and plenty of natural light. The fenced backyard is perfect for entertaining, pets, or relaxing in your own private outdoor space.
Located in a convenient neighborhood close to parks, shopping, restaurants, and major highways, this home is a fantastic opportunity for buyers seeking quality, value, and peace of mind. Everything has been done—just move in and enjoy!
Home Details
Home Type
- Single Family
Est. Annual Taxes
- $3,391
Year Built
- Built in 1953
Lot Details
- 10,019 Sq Ft Lot
- Lot Dimensions are 75x134x75x134
- Property is Fully Fenced
- Privacy Fence
- Wood Fence
Parking
- 1 Car Garage
- Garage Door Opener
Interior Spaces
- 1-Story Property
- Family Room
- Combination Dining and Living Room
Kitchen
- Cooktop
- Microwave
- Dishwasher
- Stainless Steel Appliances
- The kitchen features windows
Bedrooms and Bathrooms
- 4 Bedrooms
Laundry
- Dryer
- Washer
Finished Basement
- Basement Fills Entire Space Under The House
- Basement Storage
- Basement Window Egress
Outdoor Features
- Patio
Utilities
- Forced Air Heating and Cooling System
- 100 Amp Service
Community Details
- No Home Owners Association
- Manns Merry Acres Subdivision
Listing and Financial Details
- Assessor Parcel Number 0302724320039
Ownership History
Purchase Details
Home Financials for this Owner
Home Financials are based on the most recent Mortgage that was taken out on this home.Purchase Details
Home Financials for this Owner
Home Financials are based on the most recent Mortgage that was taken out on this home.Purchase Details
Home Financials for this Owner
Home Financials are based on the most recent Mortgage that was taken out on this home.Purchase Details
Purchase Details
Similar Homes in the area
Home Values in the Area
Average Home Value in this Area
Purchase History
| Date | Type | Sale Price | Title Company |
|---|---|---|---|
| Warranty Deed | $381,500 | Watermark Title | |
| Warranty Deed | $204,000 | Titlesmart Inc | |
| Warranty Deed | $175,000 | -- | |
| Contract Of Sale | $588,000 | -- | |
| Deed | $88,000 | -- |
Mortgage History
| Date | Status | Loan Amount | Loan Type |
|---|---|---|---|
| Open | $370,055 | New Conventional | |
| Previous Owner | $193,800 | New Conventional | |
| Previous Owner | $171,804 | FHA | |
| Closed | $0 | No Value Available |
Property History
| Date | Event | Price | Change | Sq Ft Price |
|---|---|---|---|---|
| 07/31/2025 07/31/25 | Sold | $381,500 | +3.1% | $228 / Sq Ft |
| 07/18/2025 07/18/25 | Pending | -- | -- | -- |
| 07/10/2025 07/10/25 | For Sale | $369,900 | +81.3% | $221 / Sq Ft |
| 02/27/2015 02/27/15 | Sold | $204,000 | -7.3% | $140 / Sq Ft |
| 01/12/2015 01/12/15 | Pending | -- | -- | -- |
| 10/08/2014 10/08/14 | For Sale | $220,000 | -- | $151 / Sq Ft |
Tax History Compared to Growth
Tax History
| Year | Tax Paid | Tax Assessment Tax Assessment Total Assessment is a certain percentage of the fair market value that is determined by local assessors to be the total taxable value of land and additions on the property. | Land | Improvement |
|---|---|---|---|---|
| 2023 | $3,395 | $290,900 | $109,400 | $181,500 |
| 2022 | $2,998 | $287,300 | $109,400 | $177,900 |
| 2021 | $2,767 | $246,400 | $102,400 | $144,000 |
| 2020 | $2,746 | $231,400 | $99,400 | $132,000 |
| 2019 | $2,385 | $224,200 | $99,400 | $124,800 |
| 2018 | $2,314 | $195,300 | $97,500 | $97,800 |
| 2017 | $2,196 | $179,300 | $85,000 | $94,300 |
| 2016 | $1,967 | $156,800 | $76,000 | $80,800 |
| 2015 | $2,236 | $146,200 | $73,100 | $73,100 |
| 2014 | -- | $135,900 | $70,900 | $65,000 |
Agents Affiliated with this Home
-
Robert Davis

Seller's Agent in 2025
Robert Davis
RE/MAX Results
(612) 770-5777
1 in this area
45 Total Sales
-
John Tacke

Buyer's Agent in 2025
John Tacke
Keller Williams Integrity Realty
(651) 322-0037
1 in this area
56 Total Sales
-
C
Seller's Agent in 2015
Claire Killen
Emerald Real Estate
Map
Source: NorthstarMLS
MLS Number: 6753103
APN: 03-027-24-32-0039
- 514 W 84th St
- 8143 Pillsbury Ave S
- 8206 Aldrich Ave S
- 519 W 84th St
- 8232 Wentworth Ave S
- 8219 Blaisdell Ave S
- 8100 Nicollet Ave S
- 8300 Emerson Ave S
- 1311 W 82nd St Unit C
- 8252 Fremont Ave S Unit A
- 8127 2nd Ave S
- 1331 W 82nd St Unit C
- 8600 Bryant Ave S
- 7625 Garfield Ave Unit 5
- 7600 Lyndale Ave S Unit 340
- 7601 Aldrich Ave S Unit 405
- 7601 Aldrich Ave S Unit 113
- 8412 4th Ave S
- 7533 Garfield Ave
- 8214 5th Ave S






